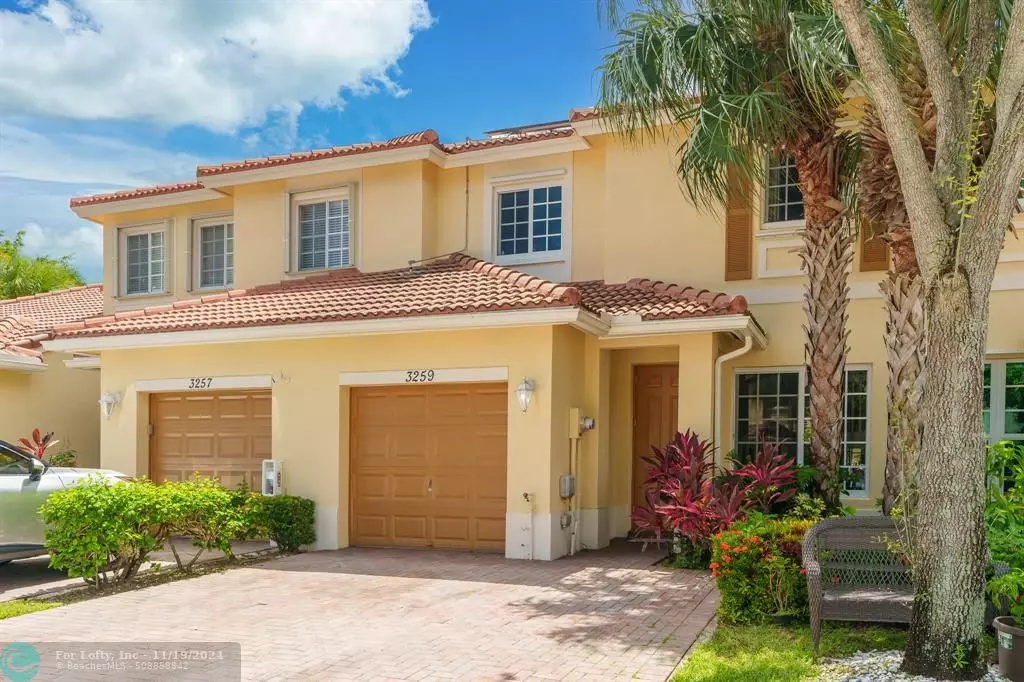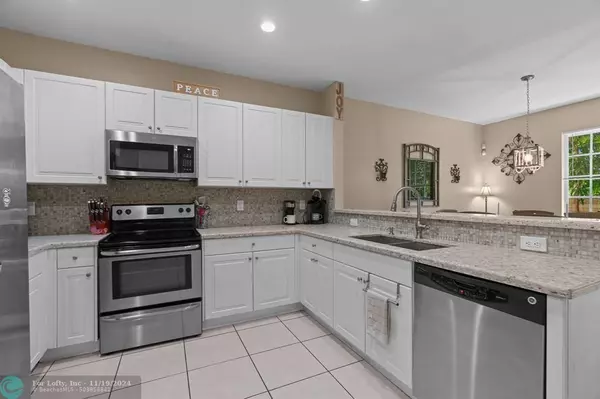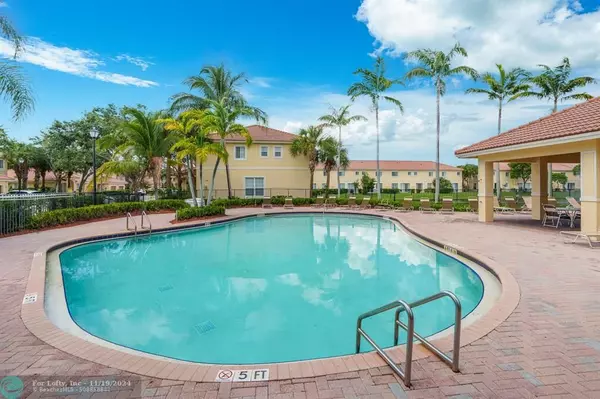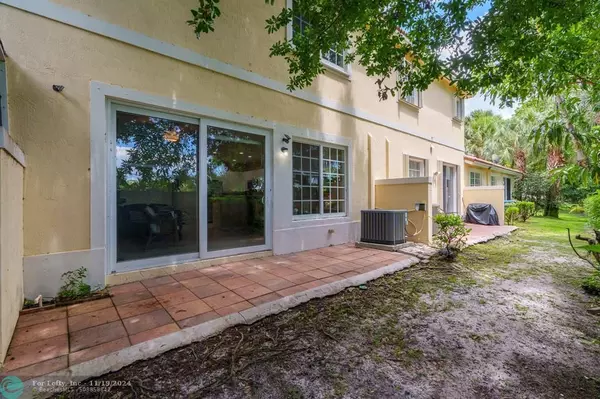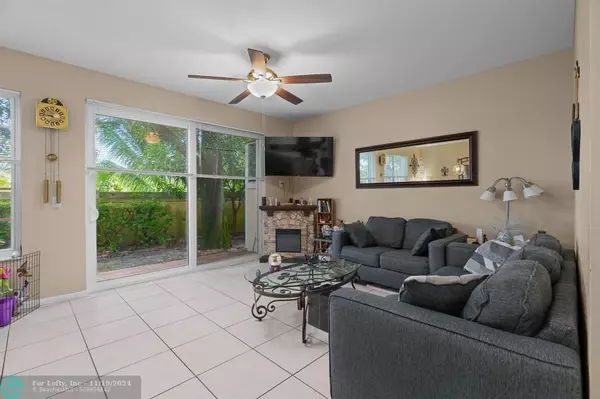$425,000
$424,900
For more information regarding the value of a property, please contact us for a free consultation.
3 Beds
2.5 Baths
1,514 SqFt
SOLD DATE : 11/13/2024
Key Details
Sold Price $425,000
Property Type Townhouse
Sub Type Townhouse
Listing Status Sold
Purchase Type For Sale
Square Footage 1,514 sqft
Price per Sqft $280
Subdivision Isles At Oakland Park
MLS Listing ID F10447823
Sold Date 11/13/24
Style Townhouse Fee Simple
Bedrooms 3
Full Baths 2
Half Baths 1
Construction Status Resale
HOA Fees $209/mo
HOA Y/N Yes
Year Built 2009
Annual Tax Amount $4,562
Tax Year 2023
Property Description
FHA & VA approved! Gorgeous two story townhome nestled in the heart of Oakland Park! All impact windows and doors! This home has solar panels, power bill will be minimal and the lights and fridge stay on during an outage! Updated kitchen with trendy white quartz counters and open concept feel to the living area. Bonus area on first level is perfect for a study or library! Tile floors downstairs and warm wood laminate flooring in bedrooms! Master bath has luxurious spa tub and separate shower. A/C 2020. House H2O filtration system. Two pets are welcome! One car garage and two car driveway! Home warranty on all appliances is transferrable This intimate gated community is friendly and welcoming, and located with easy access to the Hardrock Casino, Brightline speed train, turnpike, shopping!
Location
State FL
County Broward County
Area Ft Ldale Nw(3390-3400;3460;3540-3560;3720;3810)
Building/Complex Name Isles at Oakland Park
Rooms
Bedroom Description Master Bedroom Upstairs
Other Rooms Den/Library/Office, Utility Room/Laundry
Dining Room Dining/Living Room, Snack Bar/Counter
Interior
Interior Features First Floor Entry, Roman Tub, Split Bedroom, Walk-In Closets
Heating Central Heat
Cooling Central Cooling
Flooring Laminate, Tile Floors
Equipment Dishwasher, Dryer, Electric Range, Electric Water Heater, Microwave, Refrigerator, Smoke Detector, Washer
Furnishings Unfurnished
Exterior
Exterior Feature High Impact Doors, Open Porch, Patio
Garage Spaces 1.0
Community Features Gated Community
Amenities Available Other Amenities, Pool
Water Access N
Private Pool No
Building
Unit Features Garden View
Entry Level 2
Foundation Concrete Block Construction
Unit Floor 1
Construction Status Resale
Others
Pets Allowed Yes
HOA Fee Include 209
Senior Community No HOPA
Restrictions No Lease First 2 Years
Security Features Complex Fenced,Garage Secured
Acceptable Financing Cash, FHA, VA
Membership Fee Required No
Listing Terms Cash, FHA, VA
Num of Pet 2
Special Listing Condition As Is
Pets Allowed No Aggressive Breeds, Number Limit, Size Limit
Read Less Info
Want to know what your home might be worth? Contact us for a FREE valuation!

Our team is ready to help you sell your home for the highest possible price ASAP

Bought with Drax Pro Realty Inc
"My job is to find and attract mastery-based agents to the office, protect the culture, and make sure everyone is happy! "

