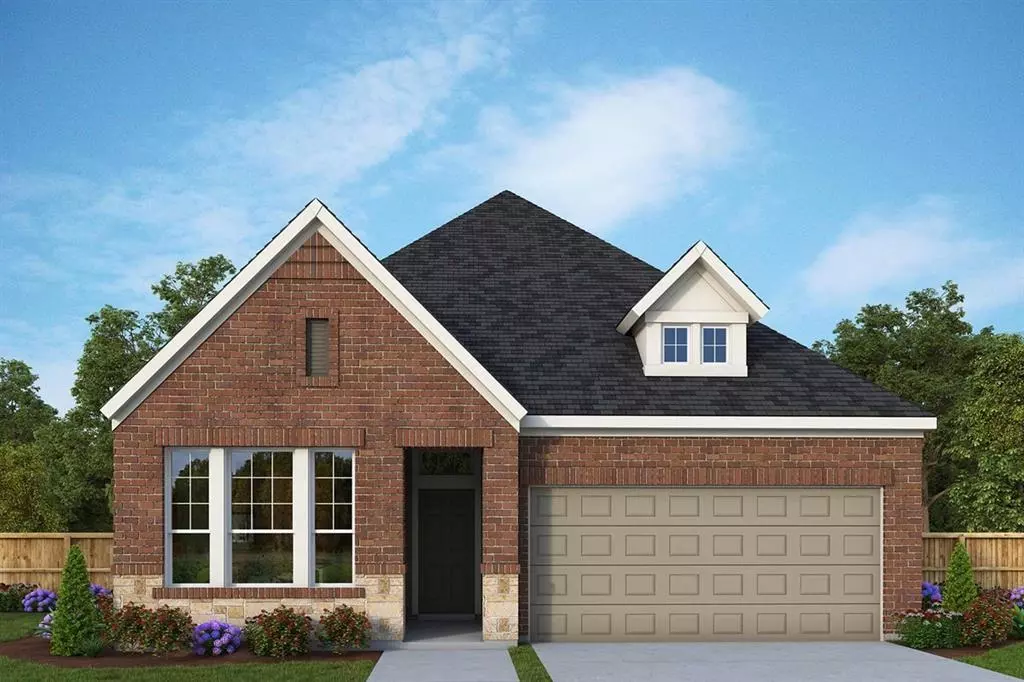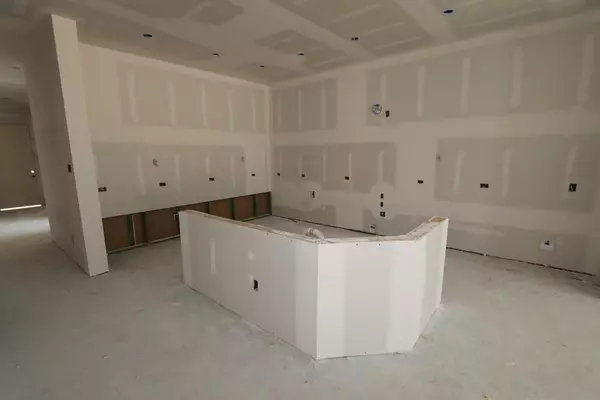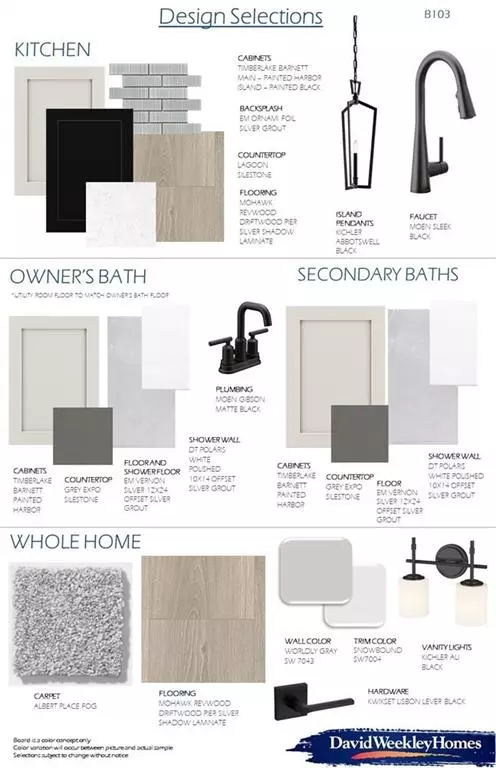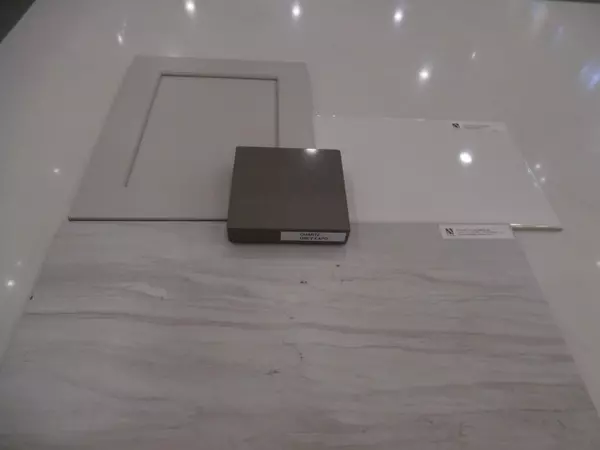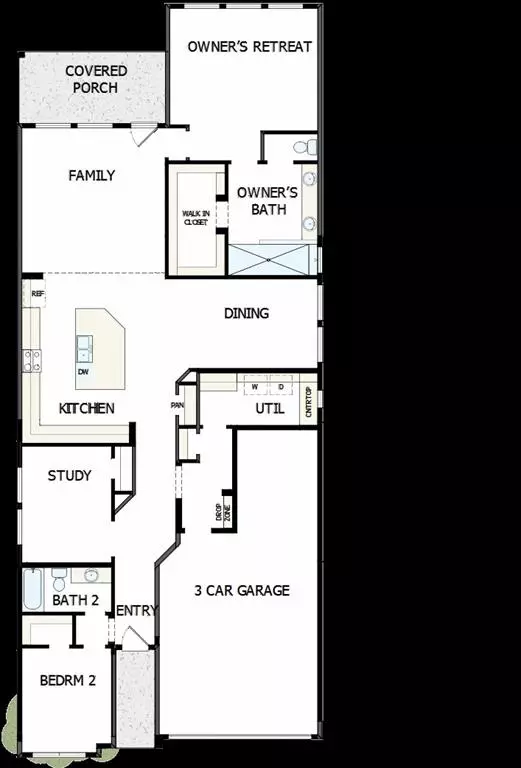$436,568
For more information regarding the value of a property, please contact us for a free consultation.
2 Beds
2 Baths
2,026 SqFt
SOLD DATE : 11/15/2024
Key Details
Property Type Single Family Home
Listing Status Sold
Purchase Type For Sale
Square Footage 2,026 sqft
Price per Sqft $204
Subdivision The Highlands
MLS Listing ID 33293410
Sold Date 11/15/24
Style Traditional
Bedrooms 2
Full Baths 2
HOA Fees $301/ann
HOA Y/N 1
Year Built 2024
Property Description
Let your design and décor inspirations come alive in the beautiful Greenburg dream home plan. Sunlight shines on the open study and dining room, which are both open to the kitchen to allow an easy switch of functionality based on your own lifestyle preference. Solo chefs and cuisine teams will love the ample storage, prep, and dining space available in the kitchen. Overnight guests and unique styles are equally welcome in the charming spare bedroom. Relax with good company and a fine beverage while enjoying a sunset breeze on the covered porch and head inside to big, open family room. Retire to the sanctuary of your grand Owners Retreat, which includes a luxury en suite bathroom and a deluxe walk-in closet. Options to include double glass French doors at study, extended rear patio, LED lights in the front soffits (3) three car garage.
Location
State TX
County Montgomery
Area Porter/New Caney West
Rooms
Bedroom Description 2 Bedrooms Down,All Bedrooms Down,Primary Bed - 1st Floor,Walk-In Closet
Other Rooms Family Room, Living Area - 1st Floor, Living/Dining Combo, Utility Room in House
Master Bathroom Primary Bath: Double Sinks, Primary Bath: Shower Only
Kitchen Island w/o Cooktop, Kitchen open to Family Room, Pantry
Interior
Heating Central Electric, Central Gas
Cooling Central Electric
Flooring Carpet, Tile
Fireplaces Number 1
Fireplaces Type Gas Connections, Gaslog Fireplace
Exterior
Exterior Feature Back Yard, Back Yard Fenced, Covered Patio/Deck, Porch, Sprinkler System, Subdivision Tennis Court
Parking Features Attached Garage, Tandem
Garage Spaces 3.0
Roof Type Composition
Street Surface Concrete,Curbs
Private Pool No
Building
Lot Description In Golf Course Community, Subdivision Lot
Story 1
Foundation Slab
Lot Size Range 0 Up To 1/4 Acre
Builder Name David Weekley Homes
Water Water District
Structure Type Stone
New Construction Yes
Schools
Elementary Schools Robert Crippen Elementary School
Middle Schools White Oak Middle School (New Caney)
High Schools Porter High School (New Caney)
School District 39 - New Caney
Others
HOA Fee Include Clubhouse,Other,Recreational Facilities
Senior Community Yes
Restrictions Deed Restrictions
Tax ID 5829-10-02300
Energy Description Attic Vents,Ceiling Fans,Digital Program Thermostat,Energy Star Appliances,Energy Star/CFL/LED Lights,High-Efficiency HVAC,Insulated Doors,Insulated/Low-E windows,Insulation - Batt,Insulation - Blown Fiberglass,North/South Exposure,Other Energy Features
Acceptable Financing Seller May Contribute to Buyer's Closing Costs
Tax Rate 3.32
Disclosures Special Addendum
Green/Energy Cert Energy Star Qualified Home, Environments for Living, Home Energy Rating/HERS
Listing Terms Seller May Contribute to Buyer's Closing Costs
Financing Seller May Contribute to Buyer's Closing Costs
Special Listing Condition Special Addendum
Read Less Info
Want to know what your home might be worth? Contact us for a FREE valuation!

Our team is ready to help you sell your home for the highest possible price ASAP

Bought with Houston Association of REALTORS

"My job is to find and attract mastery-based agents to the office, protect the culture, and make sure everyone is happy! "

