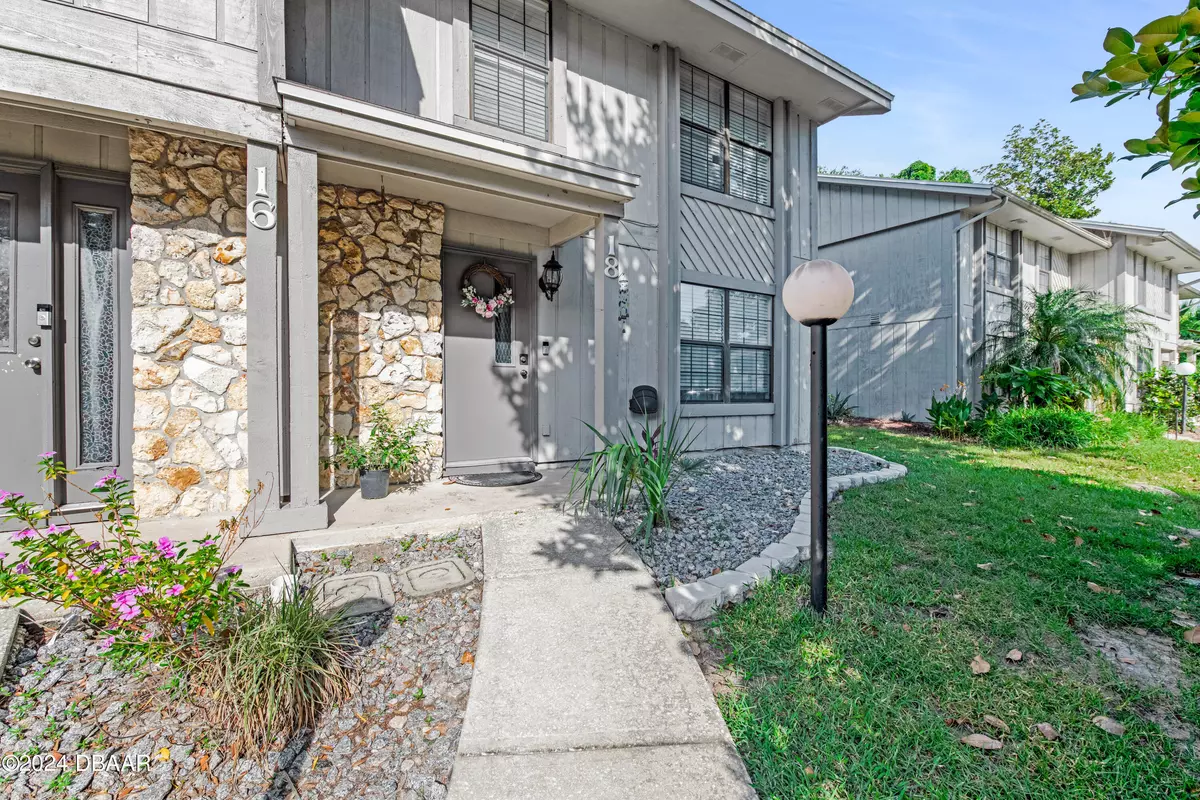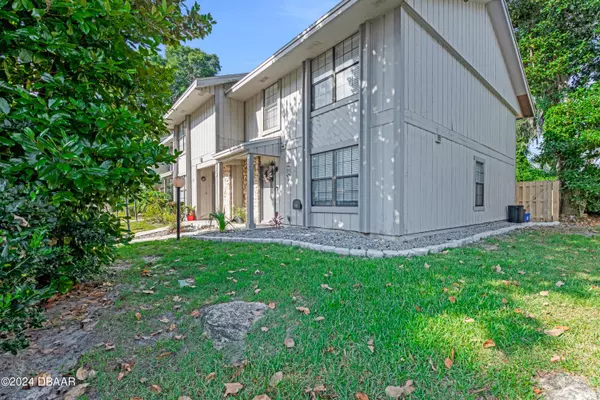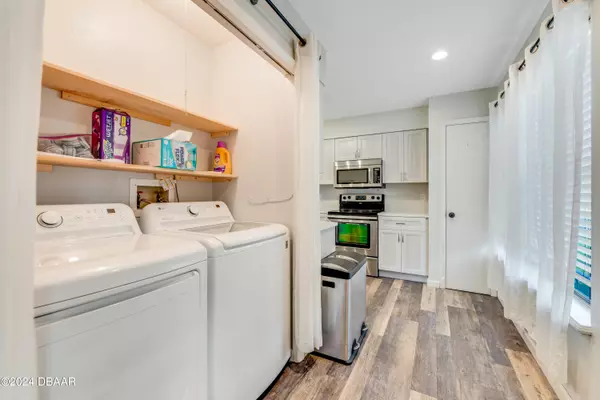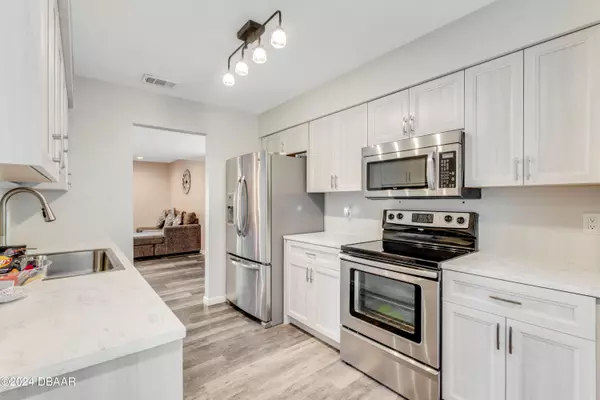$219,900
$219,999
For more information regarding the value of a property, please contact us for a free consultation.
3 Beds
3 Baths
1,496 SqFt
SOLD DATE : 11/14/2024
Key Details
Sold Price $219,900
Property Type Townhouse
Sub Type Townhouse
Listing Status Sold
Purchase Type For Sale
Square Footage 1,496 sqft
Price per Sqft $146
Subdivision Arbor Oaks
MLS Listing ID 1200110
Sold Date 11/14/24
Style Other
Bedrooms 3
Full Baths 2
Half Baths 1
HOA Fees $127
Originating Board Daytona Beach Area Association of REALTORS®
Year Built 1983
Annual Tax Amount $1,415
Lot Size 1,668 Sqft
Lot Dimensions 0.04
Property Description
Move in ready, beautiful, highly desired end unit, 2 story townhouse ready for new owners to love this as much as the current owners do. All bedrooms are conveniently located upstairs. Beautifully updated kitchen offers an eat-in area, laundry closet, and attractive stainless appliances. Comfortable living room with views of back fenced yard, adjacent to the dining area. Main floor offers entry foyer & well renovated half bath with a pedestal sink. This community is located off Nova Road near the Magic Forest Playground, Nova Recreation Center & the Trails Shopping Center with shopping, restaurants & banking. This townhouse is only 4.2 miles to the closest beach ramp! Only 6.7 miles to the Daytona Beach Outlet Mall! The roof (included in HOA fee) was replaced in 2021, air conditioning in 2018, water heater in 2024. HOA fee covers exterior wood & paint (updates in process), and pool. This home did not flood before or after Hurricane Helene.
Location
State FL
County Volusia
Community Arbor Oaks
Direction 95 & 40 East 2.5mi to Nova Rd, turn left .8 mi, right on Lakebridge Dr, first left on Oakwood, home on left.
Interior
Interior Features Ceiling Fan(s), Eat-in Kitchen, Entrance Foyer, Pantry, Primary Bathroom - Shower No Tub, Walk-In Closet(s)
Heating Central
Cooling Central Air
Exterior
Parking Features Assigned, Parking Lot
Utilities Available Cable Available, Cable Connected, Electricity Available, Electricity Connected, Sewer Connected, Water Connected
Amenities Available Maintenance Grounds
Roof Type Shingle
Porch Front Porch, Patio
Garage No
Building
Foundation Slab
Water Public
Architectural Style Other
Structure Type Frame,Wood Siding
New Construction No
Schools
High Schools Seabreeze
Others
Senior Community No
Tax ID 4216-06-00-0090
Acceptable Financing Cash, Conventional, FHA, VA Loan
Listing Terms Cash, Conventional, FHA, VA Loan
Read Less Info
Want to know what your home might be worth? Contact us for a FREE valuation!

Our team is ready to help you sell your home for the highest possible price ASAP

"My job is to find and attract mastery-based agents to the office, protect the culture, and make sure everyone is happy! "






