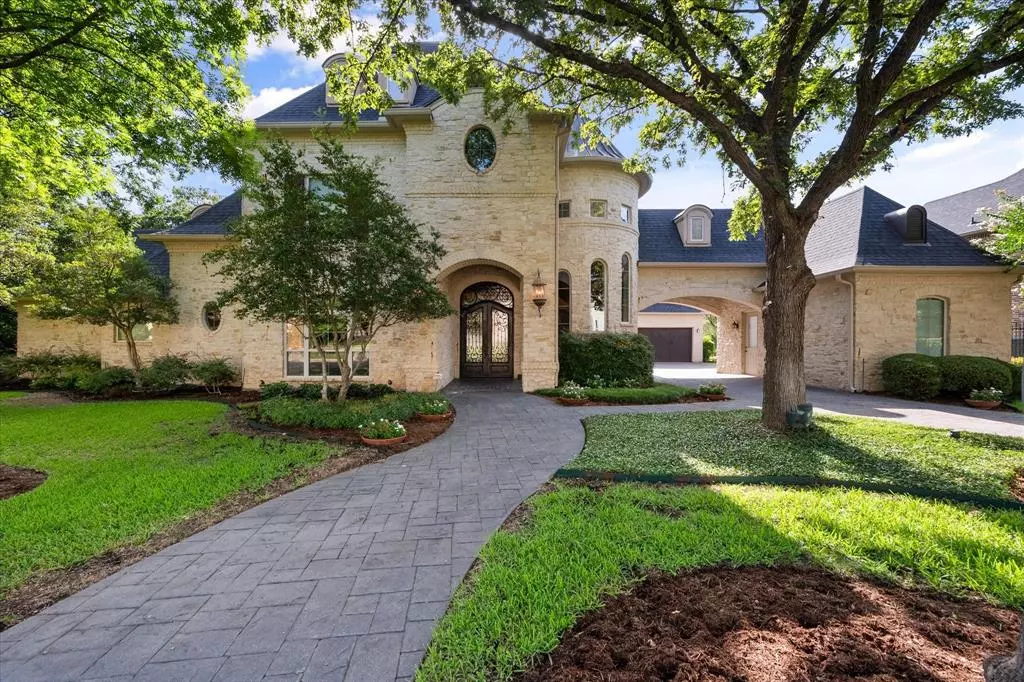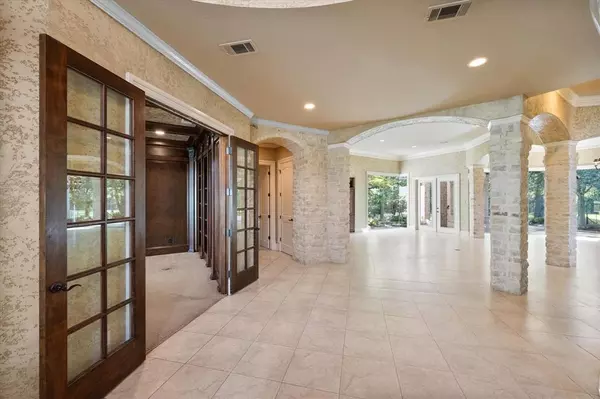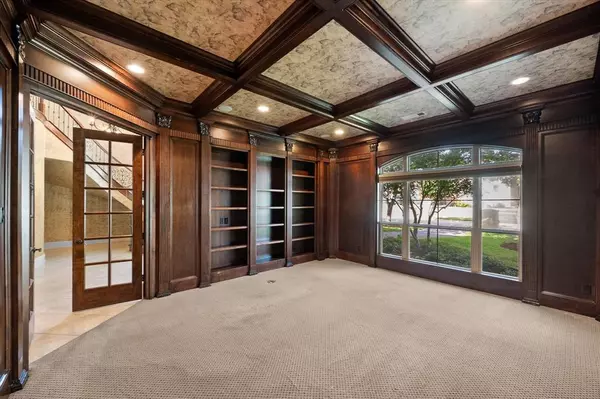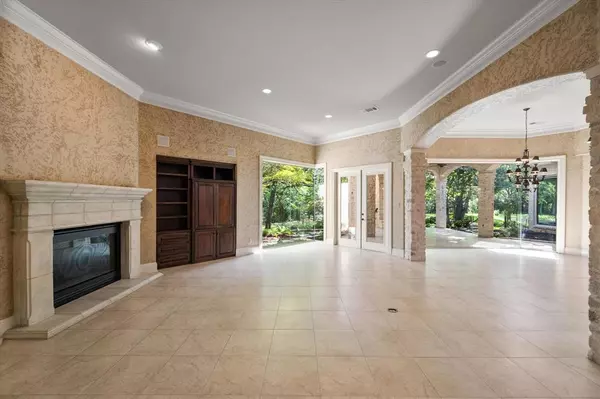$1,150,000
For more information regarding the value of a property, please contact us for a free consultation.
3 Beds
3 Baths
4,431 SqFt
SOLD DATE : 11/18/2024
Key Details
Property Type Single Family Home
Sub Type Single Family Residence
Listing Status Sold
Purchase Type For Sale
Square Footage 4,431 sqft
Price per Sqft $259
Subdivision Riverbrook Estates Add
MLS Listing ID 20675723
Sold Date 11/18/24
Style Traditional
Bedrooms 3
Full Baths 2
Half Baths 1
HOA Fees $83/qua
HOA Y/N Mandatory
Year Built 2002
Annual Tax Amount $16,928
Lot Size 0.806 Acres
Acres 0.806
Property Description
Gorgeous custom built home in gated neighborhood. Distinguished architect Ken Schaumberg design and built by Silvernail Custom Homes. Open floorplan is great for entertaining. The enormous kitchen has everything you could want and more, featuring built-in refrig, double ovens, gas cooktop with pot filler, island with additional prep sink, huge walk-in pantry, granite countertops and an abunance of cabinets & storage. The living and dining areas have fabulous views of the park-like back yard and pond. Family & friends will love the big gameroom that adjoins the living area and kitchen. The covered patio is an extension of the living space and is a perfect place to enjoy a cool beverage while enjoying the peaceful views. Fish in your backyard & relax on your dock. Primary bedroom & bath are very spacious with room for sitting area, 2 seperate vanities and 2 huge walk in closets. Upstairs are 2 bedrooms and a lg bonus room that could be converted to a 4th bdrm. 3 car garage. .80 acre lot
Location
State TX
County Tarrant
Community Gated
Direction GPS
Rooms
Dining Room 1
Interior
Interior Features Built-in Features, Cable TV Available, Cathedral Ceiling(s), Chandelier, Double Vanity, Granite Counters, High Speed Internet Available, Kitchen Island, Open Floorplan, Pantry, Vaulted Ceiling(s), Walk-In Closet(s), Wet Bar
Heating Central, Fireplace(s), Natural Gas
Cooling Ceiling Fan(s), Central Air, Electric
Flooring Carpet, Tile, Travertine Stone
Fireplaces Number 2
Fireplaces Type Gas Logs, Gas Starter, Living Room, Outside, Stone
Appliance Built-in Refrigerator, Commercial Grade Range, Dishwasher, Disposal, Gas Cooktop, Gas Water Heater, Microwave, Double Oven, Plumbed For Gas in Kitchen, Trash Compactor
Heat Source Central, Fireplace(s), Natural Gas
Laundry Electric Dryer Hookup, Gas Dryer Hookup, Utility Room, Washer Hookup
Exterior
Exterior Feature Attached Grill, Covered Patio/Porch, Dock, Dog Run, Rain Gutters, Outdoor Grill
Garage Spaces 3.0
Fence Partial, Wrought Iron
Community Features Gated
Utilities Available Cable Available, City Sewer, City Water, Natural Gas Available
Waterfront Description Dock – Uncovered,Lake Front
Roof Type Composition
Total Parking Spaces 3
Garage Yes
Building
Lot Description Cul-De-Sac, Landscaped, Lrg. Backyard Grass, Many Trees, Sprinkler System, Subdivision, Tank/ Pond, Water/Lake View, Waterfront
Story Two
Foundation Slab
Level or Stories Two
Structure Type Rock/Stone
Schools
Elementary Schools Carol Holt
Middle Schools Howard
High Schools Legacy
School District Mansfield Isd
Others
Ownership See Tax
Acceptable Financing Cash, Conventional, FHA, VA Loan
Listing Terms Cash, Conventional, FHA, VA Loan
Financing Conventional
Special Listing Condition Aerial Photo
Read Less Info
Want to know what your home might be worth? Contact us for a FREE valuation!

Our team is ready to help you sell your home for the highest possible price ASAP

©2024 North Texas Real Estate Information Systems.
Bought with Kathy Lakatta • Ebby Halliday, REALTORS

"My job is to find and attract mastery-based agents to the office, protect the culture, and make sure everyone is happy! "






