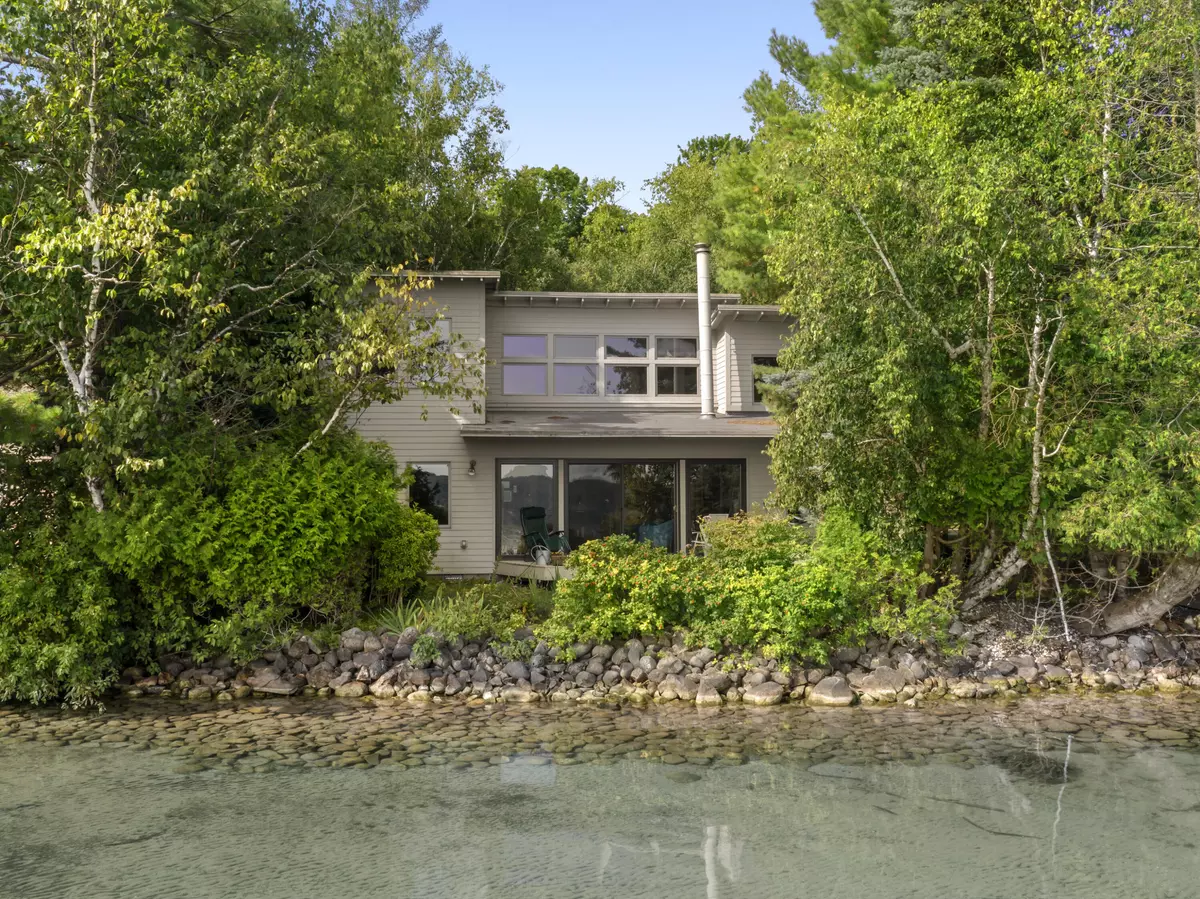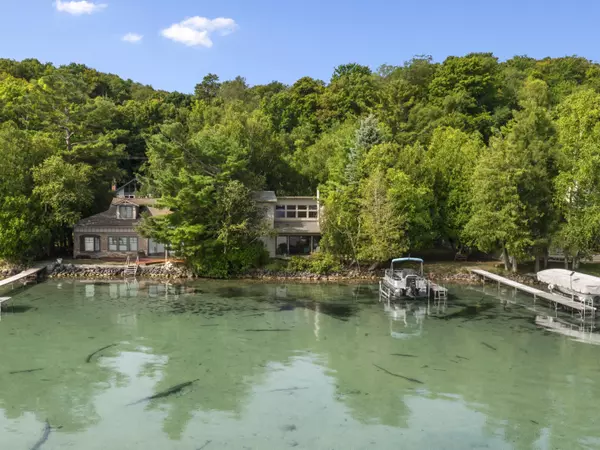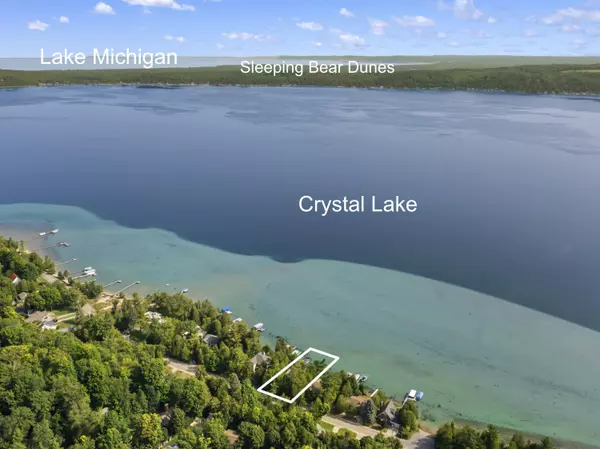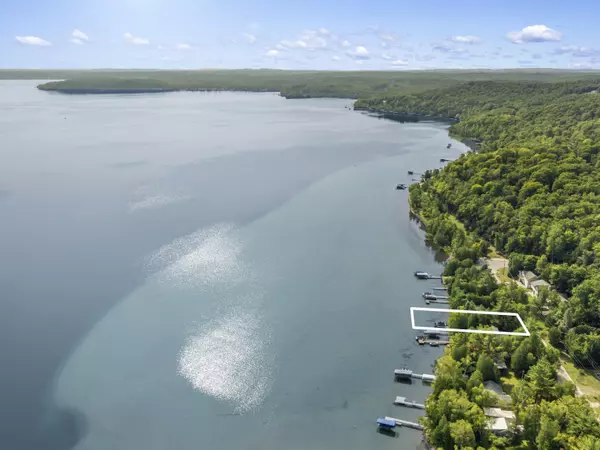$1,200,000
$1,395,000
14.0%For more information regarding the value of a property, please contact us for a free consultation.
4 Beds
2 Baths
1,994 SqFt
SOLD DATE : 11/18/2024
Key Details
Sold Price $1,200,000
Property Type Single Family Home
Sub Type Single Family Residence
Listing Status Sold
Purchase Type For Sale
Square Footage 1,994 sqft
Price per Sqft $601
Municipality Crystal Lake Twp
MLS Listing ID 24044385
Sold Date 11/18/24
Style Contemporary
Bedrooms 4
Full Baths 2
Year Built 1950
Annual Tax Amount $3,945
Tax Year 2024
Lot Size 3,920 Sqft
Acres 0.09
Lot Dimensions 60x71x60x67
Property Description
Welcome to Your Mid-Century Modern Lakefront Dream Home. Nestled along the iconic south shore of Crystal Lake, this exceptional property is one of just twelve cottages on the waterside of South Shore Drive. It ensures unparalleled privacy and direct lake access with no road to cross. Imagine waking up to the breathtaking blue-green waters that Crystal Lake is renowned for right outside your door. This charming, year-round lake home provides over 1,900 sq. ft. of thoughtfully designed living space, emphasizing convenient main-floor living. The main floor features an en suite primary bedroom and the added convenience of a laundry room—all designed for ease and comfort.
Location
State MI
County Benzie
Area Traverse City - T
Direction From M-115 turn right onto Shorewood Dr. turn right onto Lobb Rd(S shore drive). The home is on the right in 1/4 mile.
Body of Water Crystal Lake
Rooms
Basement Crawl Space
Interior
Heating Baseboard, Hot Water
Fireplaces Type Living Room
Fireplace false
Appliance Washer, Refrigerator, Range, Oven, Microwave, Dryer, Disposal
Laundry Main Level
Exterior
Exterior Feature Deck(s)
Parking Features Garage Door Opener, Attached
Garage Spaces 1.0
Utilities Available Natural Gas Connected, Cable Connected, High-Speed Internet
Waterfront Description Lake
View Y/N No
Street Surface Paved
Garage Yes
Building
Story 2
Sewer Private Sewer
Water Well
Architectural Style Contemporary
Structure Type HardiPlank Type
New Construction No
Schools
School District Benzie
Others
Tax ID 10-05-170-043-00
Acceptable Financing Cash, Conventional
Listing Terms Cash, Conventional
Read Less Info
Want to know what your home might be worth? Contact us for a FREE valuation!

Our team is ready to help you sell your home for the highest possible price ASAP

"My job is to find and attract mastery-based agents to the office, protect the culture, and make sure everyone is happy! "






