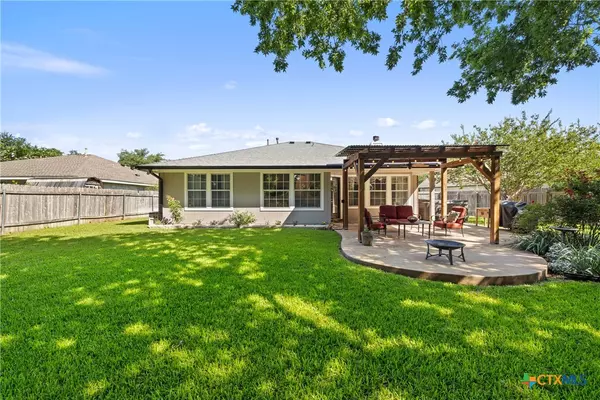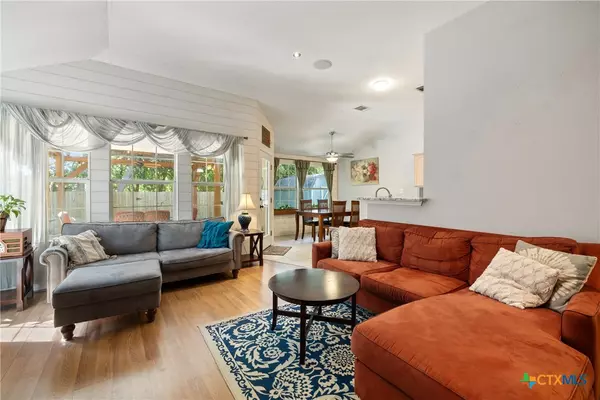$330,000
For more information regarding the value of a property, please contact us for a free consultation.
3 Beds
2 Baths
1,525 SqFt
SOLD DATE : 11/04/2024
Key Details
Property Type Single Family Home
Sub Type Single Family Residence
Listing Status Sold
Purchase Type For Sale
Square Footage 1,525 sqft
Price per Sqft $216
Subdivision Katy Crossing Sec 01 Pud
MLS Listing ID 549779
Sold Date 11/04/24
Style Traditional
Bedrooms 3
Full Baths 2
Construction Status Resale
HOA Y/N Yes
Year Built 1998
Lot Size 8,276 Sqft
Acres 0.19
Property Description
One story home on cul-de-sac lot. 3-2-2 front car garage. Garden, irrigation, and wood privacy fence. Mature trees line the back of property. Storage building. Fresh exterior paint. Neighborhood park .2 mile away. Garden, irrigation, and wood privacy fence. Mature trees line the back of property. Storage building. Fresh exterior paint. Neighborhood park .2 mile away. San Gabriel Park is 1.5 miles away. Cooper Elementary and Forbes Middle School .6 miles away. Gourmet kitchen with granite counters and grey tile backsplash. Stainless steel appliances. Kitchen opens to dining and living areas. Surround sound. Master bath with garden tub and separate shower and walk-in closet. Home has art niches, chair railing, walk-in closets. Two bedrooms with full bath separate from Master Suite. Call agent with any questions. San Gabriel Park is 1.5 miles away. Cooper Elementary and Forbes Middle School .6 miles away. Gourmet kitchen with granite counters and grey tile backsplash. Stainless steel appliances. Kitchen opens to dining and living areas. Surround sound. Master bath with garden tub and separate shower and walk-in closet. Home has art niches, chair railing, walk-in closets. Two bedrooms with full bath separate from Master Suite. Call agent with any questions.
Location
State TX
County Williamson
Community Trails/Paths
Interior
Interior Features Ceiling Fan(s), Garden Tub/Roman Tub, Separate Shower, Breakfast Area, Granite Counters, Kitchen/Family Room Combo, Pantry
Heating Central
Cooling Central Air
Flooring Carpet, Laminate, Tile
Fireplaces Number 1
Fireplaces Type Family Room
Fireplace Yes
Appliance Dishwasher, Disposal, Microwave
Laundry Laundry Room
Exterior
Exterior Feature Private Yard
Parking Features Attached, Garage
Garage Spaces 2.0
Fence Wood
Pool None
Community Features Trails/Paths
Utilities Available Electricity Available
View Y/N No
Water Access Desc Public
View None
Roof Type Composition,Shingle
Building
Lot Description < 1/4 Acre
Entry Level One
Foundation Slab
Water Public
Architectural Style Traditional
Level or Stories One
Construction Status Resale
Schools
School District Georgetown Isd
Others
Tax ID R363457
Acceptable Financing Cash, Conventional, FHA, VA Loan
Listing Terms Cash, Conventional, FHA, VA Loan
Financing Conventional
Read Less Info
Want to know what your home might be worth? Contact us for a FREE valuation!

Our team is ready to help you sell your home for the highest possible price ASAP
Bought with Lauren Schauer • Magnolia Realty

"My job is to find and attract mastery-based agents to the office, protect the culture, and make sure everyone is happy! "






