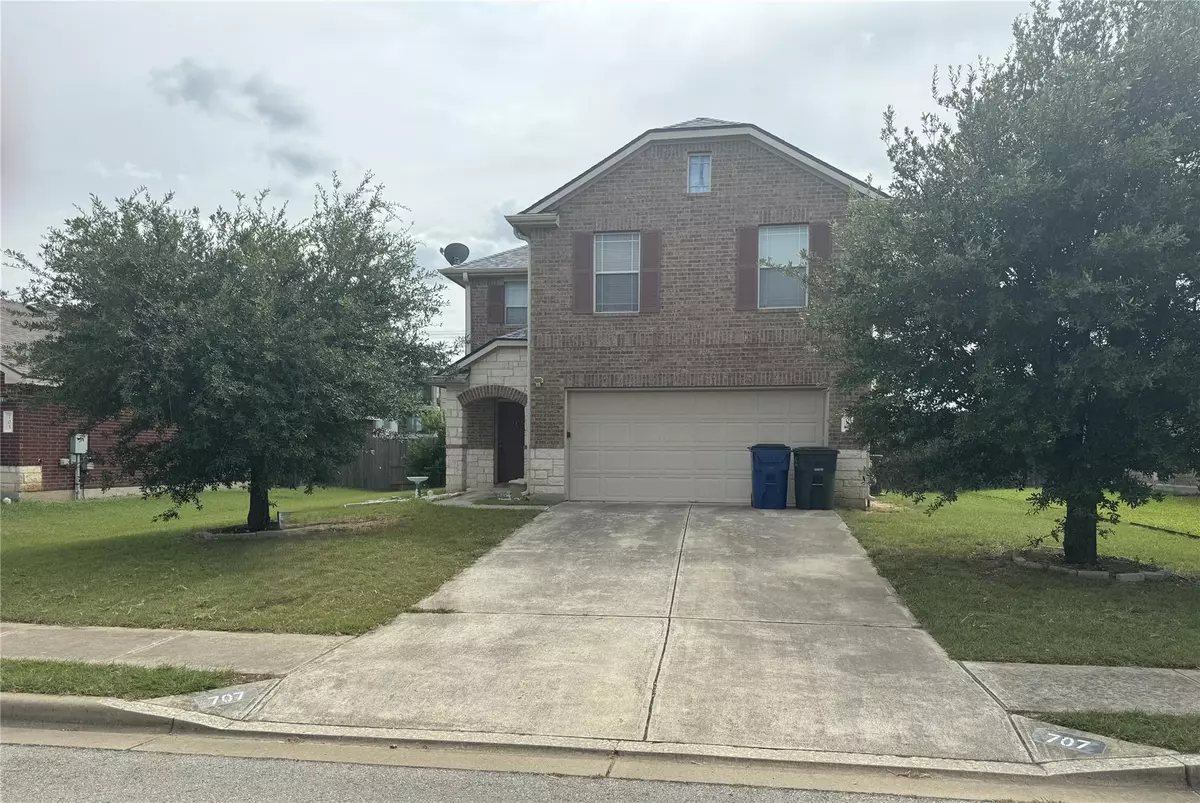$299,900
For more information regarding the value of a property, please contact us for a free consultation.
3 Beds
3 Baths
1,655 SqFt
SOLD DATE : 11/18/2024
Key Details
Property Type Single Family Home
Sub Type Single Family Residence
Listing Status Sold
Purchase Type For Sale
Square Footage 1,655 sqft
Price per Sqft $168
Subdivision Estates Of North Creek Ranch Sec 04
MLS Listing ID 3654895
Sold Date 11/18/24
Style 1st Floor Entry
Bedrooms 3
Full Baths 2
Half Baths 1
Originating Board actris
Year Built 2011
Tax Year 2023
Lot Size 7,492 Sqft
Lot Dimensions 55 x 125
Property Description
Easy to see: Call your agent or listing agent. HUGE PRICE DROP, BEST BUY IN THE AREA! Large City Park on next block. Easy to show: VACANT & LB on front door. GO! No Homeowners Association - NO HOA Fees!
Great entertaining or family home. Enter from a covered front porch into short tiled entry with coat closet. Spacious open room is next overlooking a large, fully fenced backyard and open to an almost equally large Cooks Kitchen over the gleaming countertop. Lots of cabinets, storage & counter tops; large Fridge plus plenty of room for family table. A 1/2 Bath and Pantry are adjacent. Full sized 2 car garage with remote controlled door is conveniently accessed from the Kitchen.
Family quarters are upstairs including Large Master Suite & 2 good Bedrooms which could convert to 2nd Master. 2 full Baths total, plus office, family or playroom and separate laundry closet.
Refrigerator, Washer & Dryer convey at Buyer's request.
AS IS at this price but carpet or flooring chosen by Buyer could be installed prior to closing. Call Bill for details.
Location
State TX
County Williamson
Interior
Interior Features Two Primary Baths, Ceiling Fan(s), Double Vanity, Electric Dryer Hookup, Eat-in Kitchen, Entrance Foyer, High Speed Internet, Interior Steps, Multiple Living Areas, Walk-In Closet(s), Washer Hookup
Heating Central, Electric
Cooling Central Air, Electric
Flooring Carpet, Linoleum
Fireplaces Type None
Fireplace Y
Appliance Dishwasher, Disposal, ENERGY STAR Qualified Appliances, Exhaust Fan, Microwave, Free-Standing Gas Range, Refrigerator, Vented Exhaust Fan, Water Heater
Exterior
Exterior Feature Private Yard
Garage Spaces 2.0
Fence Back Yard, Fenced, Privacy, Wood
Pool None
Community Features Cluster Mailbox, High Speed Internet, Park, Playground, Sidewalks
Utilities Available Electricity Connected, High Speed Internet, Natural Gas Connected, Sewer Connected, Water Connected
Waterfront Description None
View City, Neighborhood
Roof Type Composition
Accessibility None
Porch Covered, Patio
Total Parking Spaces 4
Private Pool No
Building
Lot Description Back Yard, Curbs, Front Yard, Interior Lot, Level, Private, Public Maintained Road, Trees-Moderate, Trees-Small (Under 20 Ft)
Faces Northeast
Foundation Slab
Sewer MUD, Public Sewer
Water MUD
Level or Stories Two
Structure Type Brick,Stone
New Construction No
Schools
Elementary Schools Jim Plain
Middle Schools Leander Middle
High Schools Glenn
School District Leander Isd
Others
Restrictions None
Ownership Fee-Simple
Acceptable Financing Cash, Conventional, FHA, FMHA, VA Loan
Tax Rate 2.02
Listing Terms Cash, Conventional, FHA, FMHA, VA Loan
Special Listing Condition Standard
Read Less Info
Want to know what your home might be worth? Contact us for a FREE valuation!

Our team is ready to help you sell your home for the highest possible price ASAP
Bought with Pure Realty

"My job is to find and attract mastery-based agents to the office, protect the culture, and make sure everyone is happy! "

