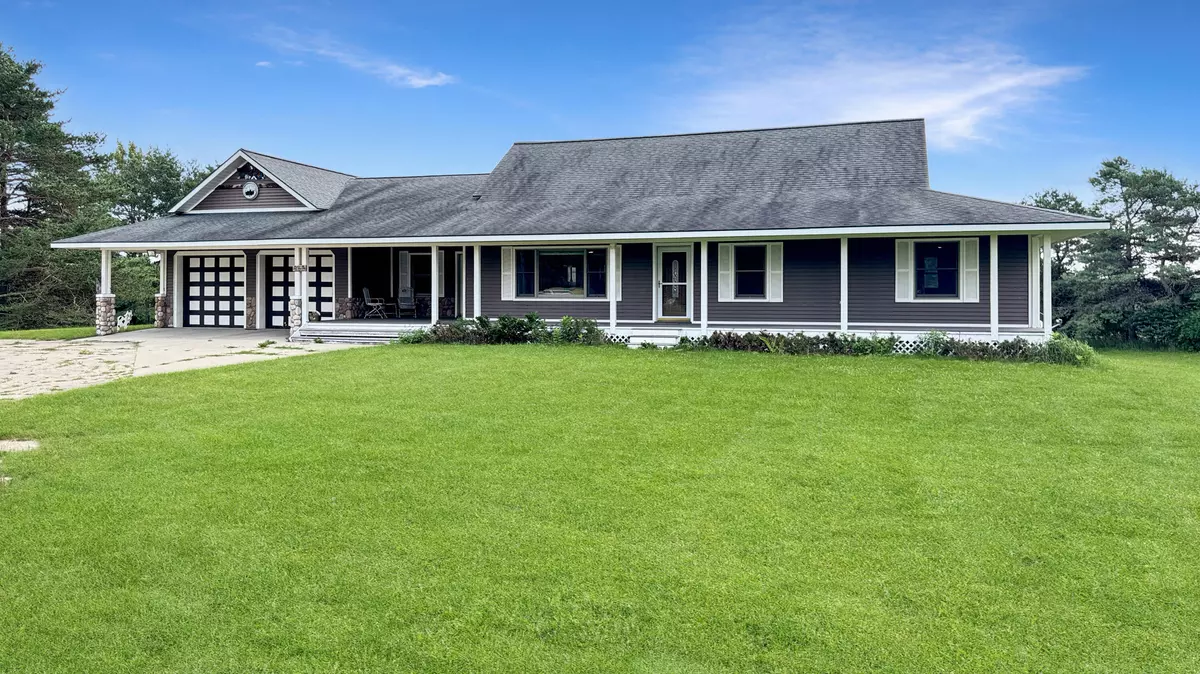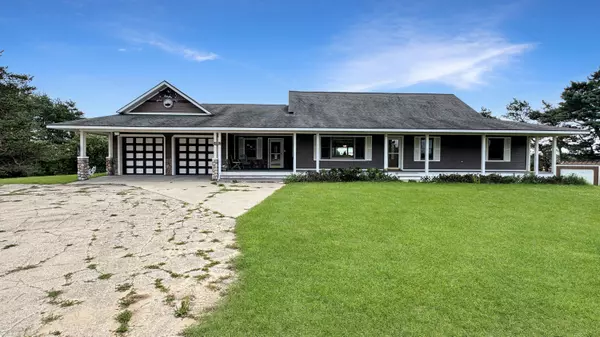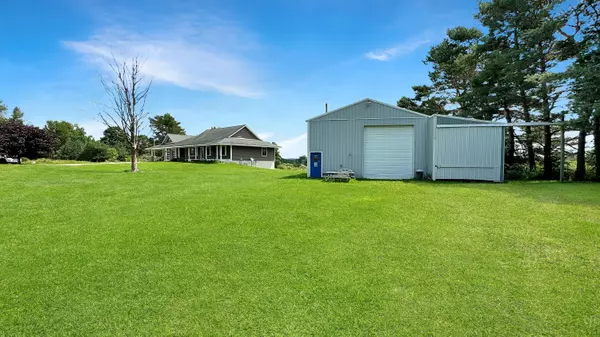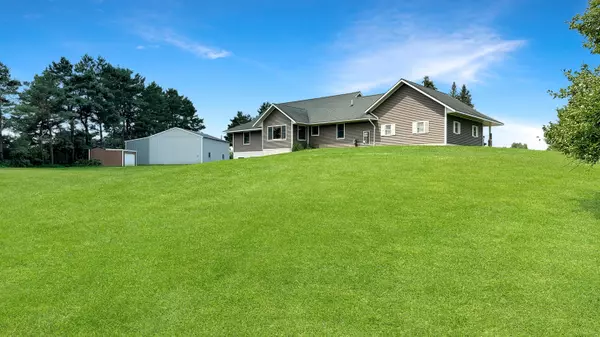$325,000
$353,900
8.2%For more information regarding the value of a property, please contact us for a free consultation.
3 Beds
4 Baths
1,806 SqFt
SOLD DATE : 11/15/2024
Key Details
Sold Price $325,000
Property Type Single Family Home
Sub Type Single Family Residence
Listing Status Sold
Purchase Type For Sale
Square Footage 1,806 sqft
Price per Sqft $179
Municipality Leroy Twp
MLS Listing ID 24040849
Sold Date 11/15/24
Style Ranch
Bedrooms 3
Full Baths 3
Half Baths 1
Year Built 2004
Annual Tax Amount $2,603
Tax Year 2023
Lot Size 1.980 Acres
Acres 1.98
Lot Dimensions 250X345
Property Description
Spacious, well-constructed, and energy efficient describe this 2004 built ranch home in the countryside of Leroy. The home sits on 2 acres and has a finished 32'x40' pole barn with 14' sidewalls and door. The home is constructed of insulated concrete form blocks, giving it superior insulating qualities, durability, and is whisper quiet inside. The open floor plan features a large island kitchen and open living room area. The main floor primary bedroom has a private bath, the laundry is on the main level, and there is an exceptionally large mudroom with plenty of closet storage. The entire main floor has beautiful solid hardwood flooring, with solid hardwood doors and trim. The lower-level walk-out basement is an entertaining paradise. There is an impressive full length of the home, finis There is an impressive full length of the home, finished recreational areawith a designated wet bar space. There is a 3rd bedroom(non-conforming) and half bath on the lower level as well. The entire space hasa tile floor with warm and cozy in-floor heat. One could easily add a 4th bedroom to the end on the walkout side with an egress windowalready in place. Outside you will discover the well-placed home overlooking the countryside, the full length covered porch, and the polebarn tucked discreetly to the side of the property. There is natural gas for heat, with a line running to the barn as well! The home islocated near US 131, making for easy commutes in either direction. There is an impressive full length of the home, finished recreational areawith a designated wet bar space. There is a 3rd bedroom(non-conforming) and half bath on the lower level as well. The entire space hasa tile floor with warm and cozy in-floor heat. One could easily add a 4th bedroom to the end on the walkout side with an egress windowalready in place. Outside you will discover the well-placed home overlooking the countryside, the full length covered porch, and the polebarn tucked discreetly to the side of the property. There is natural gas for heat, with a line running to the barn as well! The home islocated near US 131, making for easy commutes in either direction.
Location
State MI
County Osceola
Area Outside Michric Area - Z
Direction Mackinaw Trail to 18 Mile Rd. west to property on south side of road.
Rooms
Other Rooms Pole Barn
Basement Full, Walk-Out Access
Interior
Interior Features Water Softener/Owned, Kitchen Island
Heating Baseboard, Hot Water
Fireplace false
Appliance Washer, Refrigerator, Range, Oven, Microwave, Dryer, Dishwasher
Laundry Main Level
Exterior
Garage Garage Door Opener, Attached
Garage Spaces 2.0
View Y/N No
Street Surface Paved
Garage Yes
Building
Story 1
Sewer Septic Tank, Private Sewer
Water Private Water, Well
Architectural Style Ranch
Structure Type Vinyl Siding
New Construction No
Schools
School District Pine River
Others
Tax ID 07 002 005 00
Acceptable Financing Cash, FHA, VA Loan, Rural Development, Conventional
Listing Terms Cash, FHA, VA Loan, Rural Development, Conventional
Read Less Info
Want to know what your home might be worth? Contact us for a FREE valuation!

Our team is ready to help you sell your home for the highest possible price ASAP

"My job is to find and attract mastery-based agents to the office, protect the culture, and make sure everyone is happy! "






