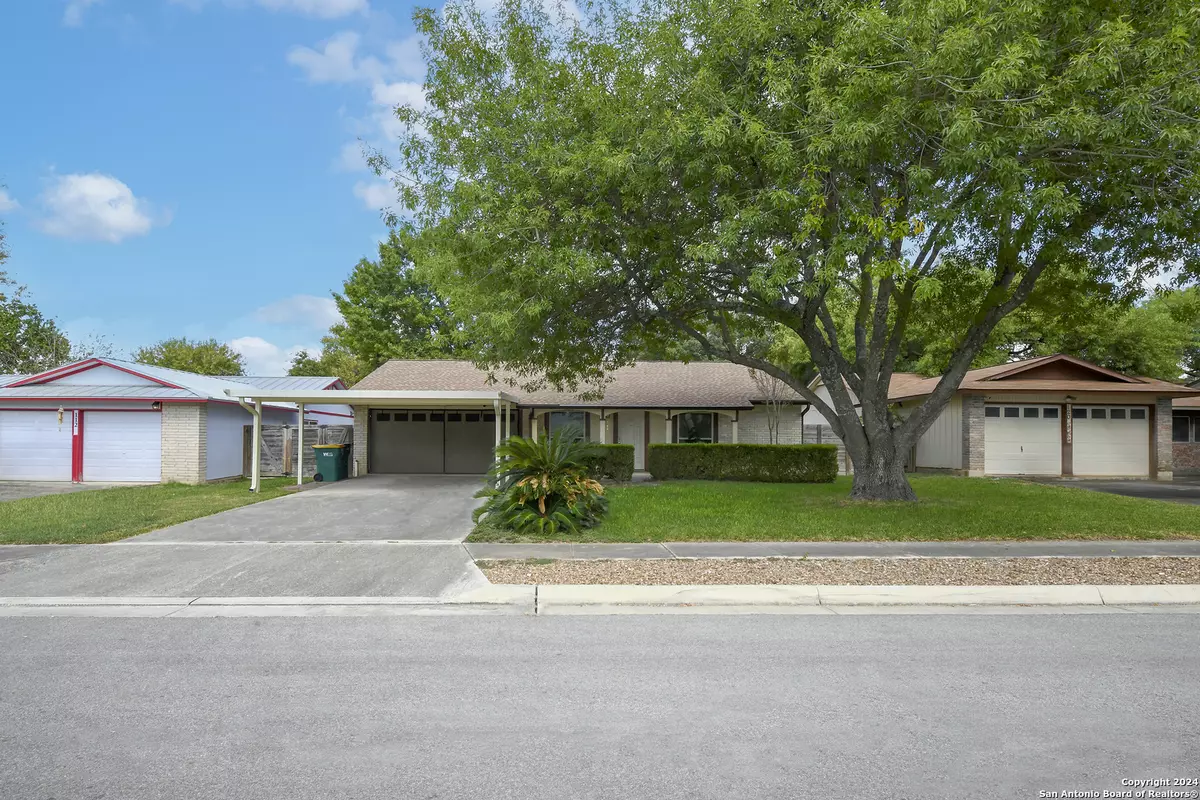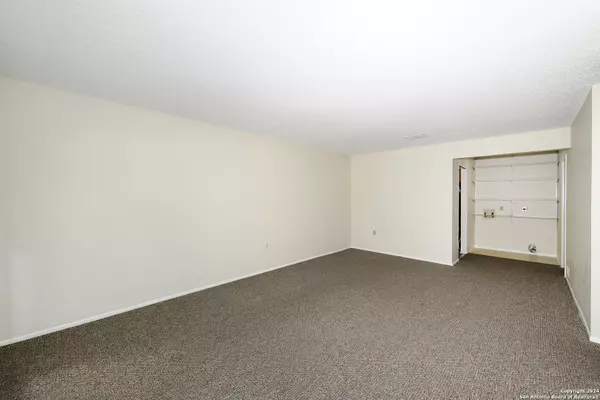$219,900
For more information regarding the value of a property, please contact us for a free consultation.
3 Beds
2 Baths
1,433 SqFt
SOLD DATE : 11/18/2024
Key Details
Property Type Single Family Home
Sub Type Single Residential
Listing Status Sold
Purchase Type For Sale
Square Footage 1,433 sqft
Price per Sqft $153
Subdivision Cimarron Country
MLS Listing ID 1810458
Sold Date 11/18/24
Style One Story
Bedrooms 3
Full Baths 2
Construction Status Pre-Owned
Year Built 1977
Annual Tax Amount $2
Tax Year 2024
Lot Size 6,708 Sqft
Property Description
Welcome to a home filled with love and cherished memories - a truly peaceful sanctuary that has been a haven of comfort and joy for many years. This single-story 3 bedroom, 2 bathroom home has been carefully maintained by the original owners, with fresh interior paint being the most recent improvement. It has several mature trees that provide refuge from the Texas heat, as well as a greenhouse that will help even the most novice gardener keep their plants alive. With an eat-in kitchen and two living spaces, this quaint home provides more than enough space to host and entertain. It's located centrally between Randolph Air Force Base and The Forum shopping center, providing the perfect location for a balance of your work and pleasure needs. There are many enjoyable parks to choose from for your little ones or grand children as well. Within walking distance to Northeast Lakeview College! You must come see this property, it may very well be your forever home!
Location
State TX
County Bexar
Area 1600
Rooms
Master Bathroom Main Level 8X4 Shower Only, Single Vanity
Master Bedroom Main Level 20X16 Ceiling Fan, Full Bath
Bedroom 2 Main Level 12X12
Bedroom 3 Main Level 11X13
Living Room Main Level 24X20
Dining Room Main Level 16X12
Kitchen Main Level 14X12
Interior
Heating Central
Cooling One Central
Flooring Carpeting, Linoleum, Laminate
Heat Source Natural Gas
Exterior
Parking Features Two Car Garage
Pool None
Amenities Available Park/Playground
Roof Type Composition
Private Pool N
Building
Foundation Slab
Sewer City
Water City
Construction Status Pre-Owned
Schools
Elementary Schools Crestview
Middle Schools Kitty Hawk
High Schools Veterans Memorial
School District Judson
Others
Acceptable Financing Conventional, FHA, VA, Cash, Investors OK
Listing Terms Conventional, FHA, VA, Cash, Investors OK
Read Less Info
Want to know what your home might be worth? Contact us for a FREE valuation!

Our team is ready to help you sell your home for the highest possible price ASAP

"My job is to find and attract mastery-based agents to the office, protect the culture, and make sure everyone is happy! "






