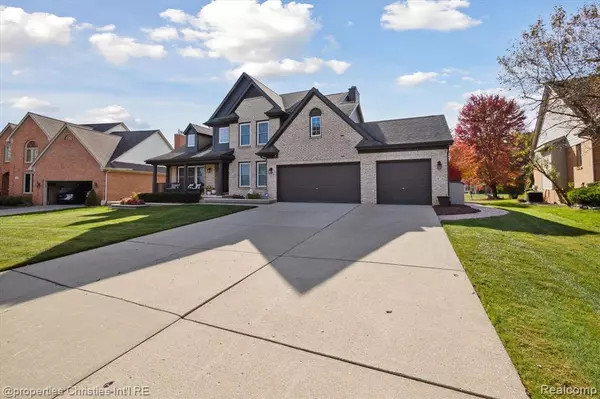$590,000
$539,900
9.3%For more information regarding the value of a property, please contact us for a free consultation.
3 Beds
4 Baths
2,800 SqFt
SOLD DATE : 11/15/2024
Key Details
Sold Price $590,000
Property Type Single Family Home
Sub Type Single Family Residence
Listing Status Sold
Purchase Type For Sale
Square Footage 2,800 sqft
Price per Sqft $210
Municipality Livonia City
Subdivision Livonia City
MLS Listing ID 20240080500
Sold Date 11/15/24
Style Colonial
Bedrooms 3
Full Baths 2
Half Baths 2
HOA Fees $12/ann
HOA Y/N true
Originating Board Realcomp
Year Built 1996
Annual Tax Amount $7,515
Lot Size 0.410 Acres
Acres 0.41
Lot Dimensions 70.50 x 146.50
Property Description
Welcome to your dream home with one of the best lots in Livonia's Caliburn Manor. This brick colonial certainly has the curb appeal you have been looking for with updated brick pavers, and landscaping in 2020, exterior paint in 2022 and large 3 car garage. Upon entry you are greeted by an open foyer with high pitched ceiling which leads into large living room making a grand entrance. The kitchen is certainly the heart of the home with a ton a cabinet space and island with all new appliances in 2024. The large family room has a ton of natural light and gas fireplace. Upstairs you have 3 generous sized bedrooms with totally updated primary bath in 2018 and additional full bath. Outside entertaining space has a large brick paver patio which showcases the large backyard space. Downstairs has a newer finished basement in 2018 with a bar area , half bath, and plenty of storage. Additional updates, new dryer 2024, blinds 2022, new furnace and a/c 2024, hot water tank 2023, windows 2015.
Location
State MI
County Wayne
Area Wayne County - 100
Direction S of 7 Mile W of Newburgh
Interior
Heating Forced Air
Cooling Central Air
Fireplaces Type Family Room
Fireplace true
Appliance Washer, Refrigerator, Oven, Microwave, Disposal, Dishwasher
Exterior
Exterior Feature Patio, Porch(es)
Parking Features Attached
Garage Spaces 3.0
View Y/N No
Roof Type Asphalt
Garage Yes
Building
Story 2
Sewer Public
Water Public
Architectural Style Colonial
Structure Type Brick,Vinyl Siding
Others
Tax ID 46025040113000
Acceptable Financing Cash, Conventional
Listing Terms Cash, Conventional
Read Less Info
Want to know what your home might be worth? Contact us for a FREE valuation!

Our team is ready to help you sell your home for the highest possible price ASAP

"My job is to find and attract mastery-based agents to the office, protect the culture, and make sure everyone is happy! "






