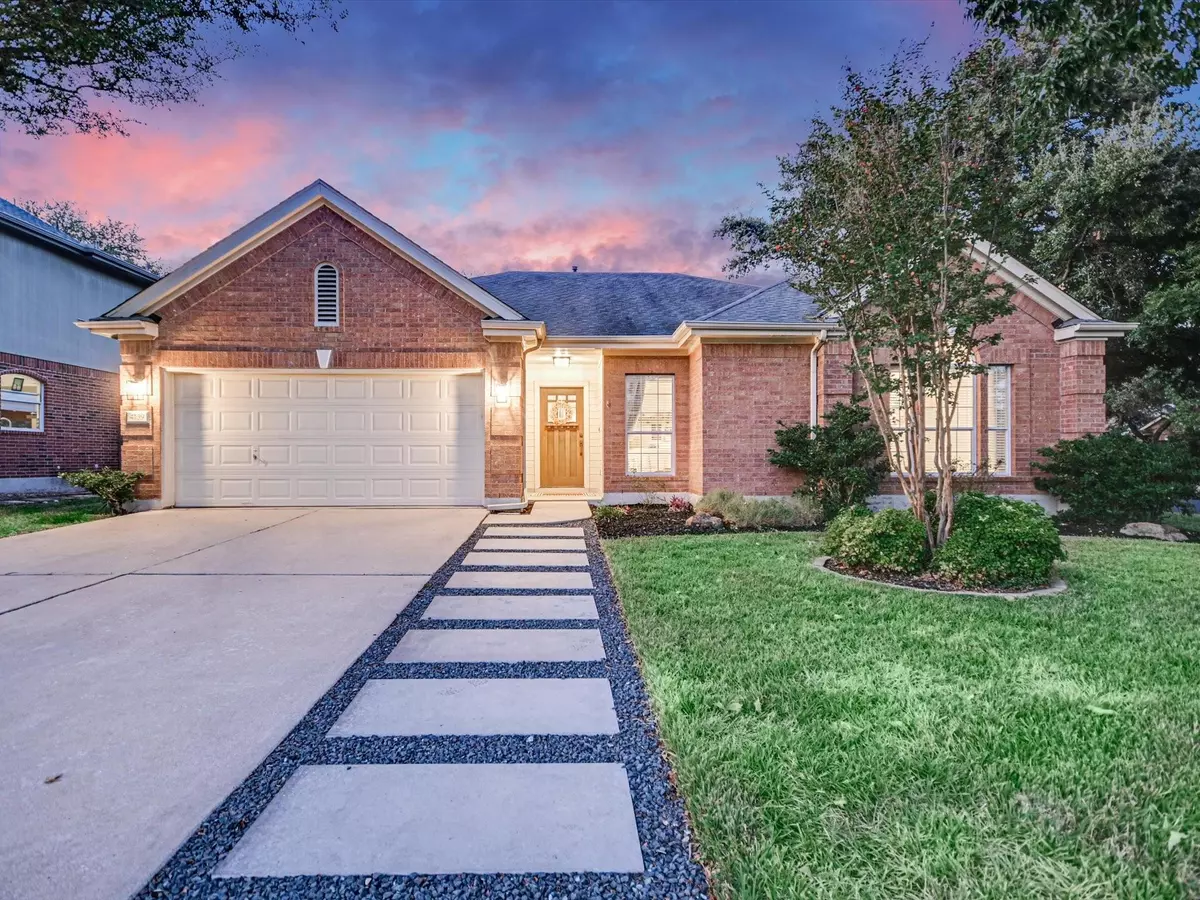$839,900
For more information regarding the value of a property, please contact us for a free consultation.
4 Beds
2 Baths
2,329 SqFt
SOLD DATE : 11/08/2024
Key Details
Property Type Single Family Home
Sub Type Single Family Residence
Listing Status Sold
Purchase Type For Sale
Square Footage 2,329 sqft
Price per Sqft $360
Subdivision Village Park 04 At Travis Country
MLS Listing ID 5342037
Sold Date 11/08/24
Bedrooms 4
Full Baths 2
HOA Fees $78/mo
Originating Board actris
Year Built 1996
Annual Tax Amount $7,023
Tax Year 2011
Lot Size 9,147 Sqft
Property Description
Discover this stunning gem in highly sought-after Travis Country! This beautifully remodeled home boasts 2,329 square feet of stylish living space, featuring four spacious bedrooms and two bathrooms. Nestled on a generous corner lot, the property offers ample outdoor space for relaxation and entertainment. With its contemporary upgrades and prime location, this home is perfect for those seeking comfort and convenience. Neighborhood amenities include private access to the Barton Creek Greenbelt, two well equipped parks with swimming pools, basketball, tennis and pickle ball courts, shaded playgrounds, pond, community garden and miles of hiking trails. Minutes from downtown and conveniently located near grocery stores, restaurants & coffee shops.
Location
State TX
County Travis
Rooms
Main Level Bedrooms 4
Interior
Interior Features Breakfast Bar, Built-in Features, Ceiling Fan(s), High Ceilings, Double Vanity, Entrance Foyer, In-Law Floorplan, Pantry, Primary Bedroom on Main, Recessed Lighting, Smart Thermostat, Two Primary Closets, Walk-In Closet(s)
Heating Natural Gas
Cooling Central Air
Flooring Carpet, Tile, Vinyl
Fireplaces Number 1
Fireplaces Type Family Room
Fireplace Y
Appliance Dishwasher, Disposal, Exhaust Fan, Microwave, Free-Standing Range, Refrigerator, Stainless Steel Appliance(s), Vented Exhaust Fan, Washer/Dryer
Exterior
Exterior Feature Gutters Full, Private Yard
Garage Spaces 2.0
Fence Back Yard, Wood
Pool None
Community Features Cluster Mailbox, Common Grounds, Curbs, Google Fiber, Park, Picnic Area, Planned Social Activities, Playground, Pool, Sidewalks, Sport Court(s)/Facility, Street Lights, Tennis Court(s), Trail(s)
Utilities Available Electricity Available, Natural Gas Available, Phone Connected
Waterfront Description None
View None
Roof Type Composition
Accessibility None
Porch Covered, Patio
Total Parking Spaces 4
Private Pool No
Building
Lot Description Back Yard, Corner Lot, Curbs, Front Yard, Landscaped, Sprinkler - Automatic, Trees-Medium (20 Ft - 40 Ft)
Faces West
Foundation Slab
Sewer Public Sewer
Water Public
Level or Stories One
Structure Type Brick Veneer,Frame,HardiPlank Type,Masonry – Partial
New Construction No
Schools
Elementary Schools Oak Hill
Middle Schools O Henry
High Schools Austin
School District Austin Isd
Others
HOA Fee Include Common Area Maintenance,Insurance
Restrictions Deed Restrictions
Ownership Fee-Simple
Acceptable Financing Cash, Conventional, 1031 Exchange
Tax Rate 2.3823
Listing Terms Cash, Conventional, 1031 Exchange
Special Listing Condition Standard
Read Less Info
Want to know what your home might be worth? Contact us for a FREE valuation!

Our team is ready to help you sell your home for the highest possible price ASAP
Bought with Keller Williams Realty

"My job is to find and attract mastery-based agents to the office, protect the culture, and make sure everyone is happy! "

