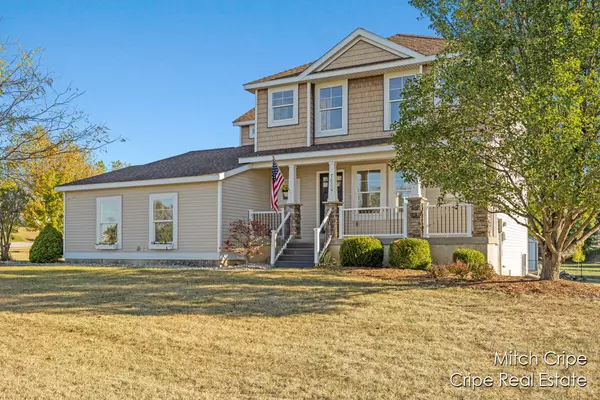$430,000
$425,000
1.2%For more information regarding the value of a property, please contact us for a free consultation.
4 Beds
4 Baths
1,780 SqFt
SOLD DATE : 11/15/2024
Key Details
Sold Price $430,000
Property Type Single Family Home
Sub Type Single Family Residence
Listing Status Sold
Purchase Type For Sale
Square Footage 1,780 sqft
Price per Sqft $241
Municipality Gaines Twp
Subdivision Driftwood Acres
MLS Listing ID 24052879
Sold Date 11/15/24
Style Traditional
Bedrooms 4
Full Baths 3
Half Baths 1
Year Built 2005
Annual Tax Amount $6,585
Tax Year 2024
Lot Size 0.350 Acres
Acres 0.35
Lot Dimensions 105x179
Property Description
Caledonia Schools - this conveniently located and spacious 4 bedroom, 3.5 bath home is ready for you to move in and enjoy! Enter into the large living room/family room combo opening to kitchen and eating area with slider to deck. There is a half bath off the back entrance as well as walk in closet and pantry closet. Upstairs includes a primary bedroom with lovely bath, 2 additional bedrooms, full bath and laundry. Lower daylight level has a rec room, bedroom and full bath. 2 stall garage and a great lot in a wonderful subdivision. Minutes to schools, shopping, restaurants, airports, highways, all the local conveniences.
Location
State MI
County Kent
Area Grand Rapids - G
Direction 76th ST SE to Kalamazoo, S to Berrybrook, W to home.
Rooms
Basement Daylight
Interior
Interior Features Ceiling Fan(s), Garage Door Opener, Kitchen Island, Eat-in Kitchen, Pantry
Heating Forced Air
Cooling Central Air
Fireplace false
Appliance Refrigerator, Range, Oven, Microwave, Dishwasher
Laundry Laundry Room, Upper Level
Exterior
Exterior Feature Deck(s)
Parking Features Attached
Garage Spaces 2.0
Utilities Available Natural Gas Available, Electricity Available, Cable Available, Natural Gas Connected, Cable Connected, Storm Sewer, Public Water, Public Sewer, Broadband, High-Speed Internet
View Y/N No
Garage Yes
Building
Lot Description Level, Sidewalk
Story 2
Sewer Public Sewer
Water Public
Architectural Style Traditional
Structure Type Stone,Vinyl Siding
New Construction No
Schools
Elementary Schools Dutton
Middle Schools Kraft Meadows
High Schools Chs
School District Caledonia
Others
Tax ID 41-22-17-228-019
Acceptable Financing Cash, FHA, VA Loan, Conventional
Listing Terms Cash, FHA, VA Loan, Conventional
Read Less Info
Want to know what your home might be worth? Contact us for a FREE valuation!

Our team is ready to help you sell your home for the highest possible price ASAP

"My job is to find and attract mastery-based agents to the office, protect the culture, and make sure everyone is happy! "






