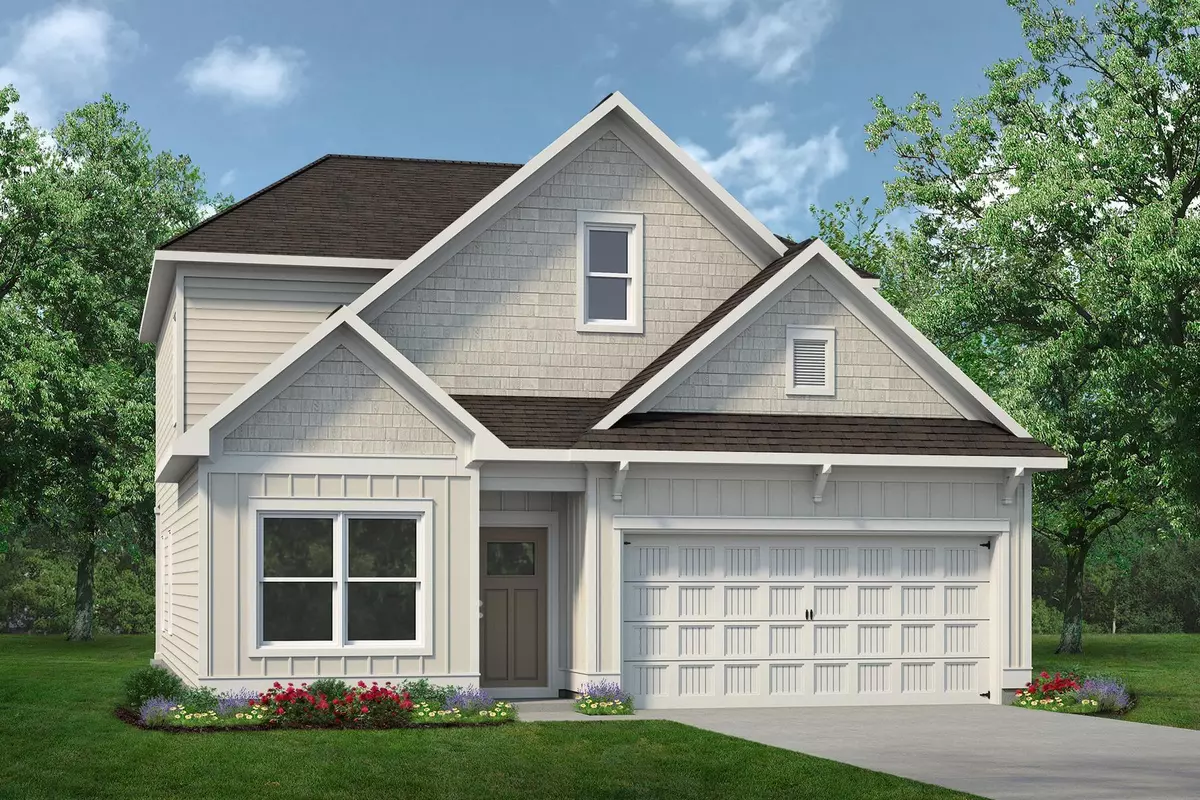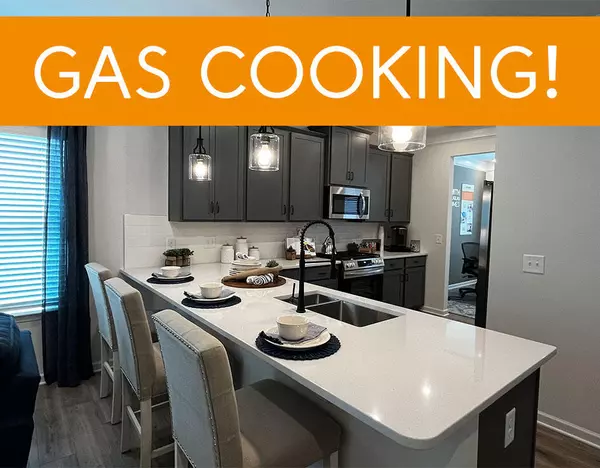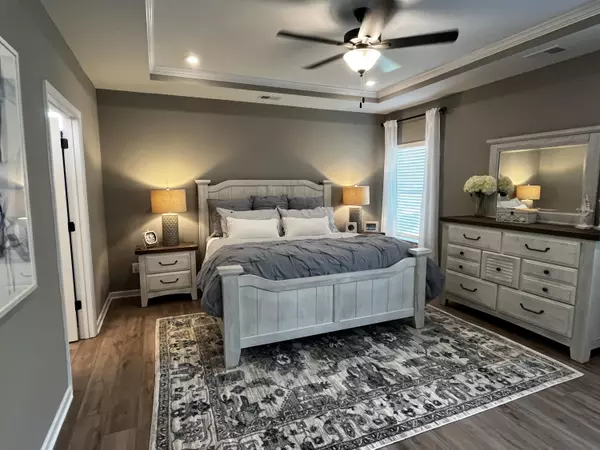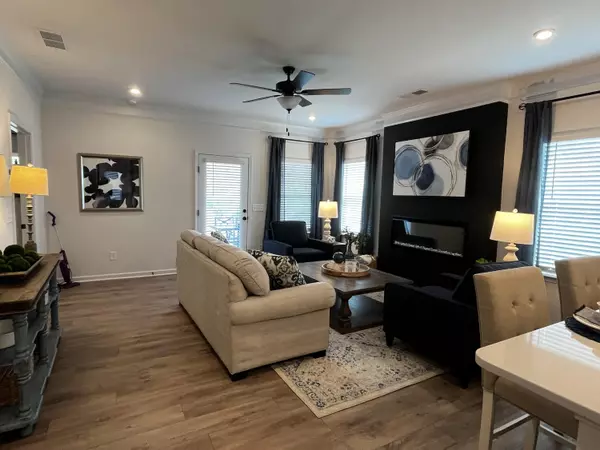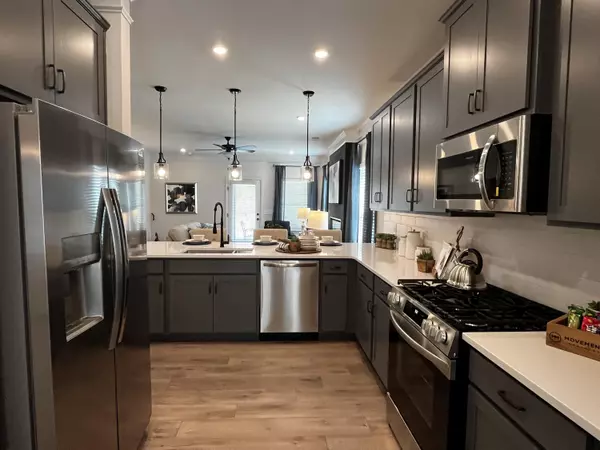$398,875
$400,995
0.5%For more information regarding the value of a property, please contact us for a free consultation.
4 Beds
4 Baths
2,231 SqFt
SOLD DATE : 11/15/2024
Key Details
Sold Price $398,875
Property Type Single Family Home
Sub Type Single Family Residence
Listing Status Sold
Purchase Type For Sale
Square Footage 2,231 sqft
Price per Sqft $178
Subdivision The Preserves At Savannah Bay
MLS Listing ID 1398372
Sold Date 11/15/24
Bedrooms 4
Full Baths 3
Half Baths 1
HOA Fees $20/ann
Originating Board Greater Chattanooga REALTORS®
Year Built 2024
Lot Size 9,147 Sqft
Acres 0.21
Lot Dimensions 125x75
Property Description
Move in Ready November 2024! The Caldwell in The Preserves at Savannah Bay. This plan is great for those needing a first-floor owner's suite. A welcoming foyer is adorned with chair rail and opens to the separate dining room, ideal for more formal occassions. The hub of this home is the centrally located fireside family room, which is open to the kitchen and a covered rear porch. The peninsula kitchen has granite counters, upgraded cabinetry and Vinyl Plank flooring throughout the main living areas offers a seamless transition from room to room. Single-level living can be easily achieved here because everything is just steps away. Owner's suite with tray ceiling, and covenient laundry room complete this level. The second floor provides a second owner's suite with a large shower and two additional bedrooms. Both stories have 9ft ceiling heights. Ask about seller incentives with use of preferred lender. Photos representative of plan not of actual home being built. The Preserves is situated off Snow Hill Road and only minutes from the boat launch on scenic Savannah Bay. Both I-75 and Highway 58 are just minutes away making visits to Chattanooga a quick commute. Homeowners will appreciate the nearby shopping, dining, and top-rated schools, and Hamilton Place Mall is just 20 minutes away.
Location
State TN
County Hamilton
Area 0.21
Rooms
Basement None
Interior
Interior Features En Suite, Granite Counters, High Ceilings, Pantry, Primary Downstairs, Separate Dining Room, Walk-In Closet(s)
Heating Central
Cooling Central Air
Flooring Carpet, Luxury Vinyl, Plank
Fireplaces Number 1
Fireplaces Type Gas Starter, Great Room
Fireplace Yes
Window Features Vinyl Frames
Appliance Microwave, Free-Standing Gas Range, Disposal, Dishwasher
Heat Source Central
Laundry Electric Dryer Hookup, Gas Dryer Hookup, Laundry Room, Washer Hookup
Exterior
Parking Features Kitchen Level
Garage Spaces 2.0
Garage Description Attached, Kitchen Level
Utilities Available Cable Available, Electricity Available, Sewer Connected, Underground Utilities
Roof Type Asphalt,Shingle
Porch Covered, Deck, Patio, Porch
Total Parking Spaces 2
Garage Yes
Building
Faces Travel 75N to Exit 11, head right on the ramp for US-11 North / US-64 East toward Ooltewah. Turn left onto US-11 S / US-64 W / TN-2 / Lee Hwy. Keep straight to get onto Lee Hwy then turn right on Hunter Rd. Turn left onto Snow Hill Rd / County Hwy 2207 and keep straight to get onto Snow Hill Rd. Turn left onto Kittrell Lane and the community is ahead on the right.
Story Two
Foundation Slab
Water Public
Structure Type Fiber Cement
Schools
Elementary Schools Ooltewah Elementary
Middle Schools Hunter Middle
High Schools Ooltewah
Others
Senior Community No
Tax ID 103d F 011
Security Features Smoke Detector(s)
Acceptable Financing Cash, Conventional, FHA, VA Loan
Listing Terms Cash, Conventional, FHA, VA Loan
Read Less Info
Want to know what your home might be worth? Contact us for a FREE valuation!

Our team is ready to help you sell your home for the highest possible price ASAP
"My job is to find and attract mastery-based agents to the office, protect the culture, and make sure everyone is happy! "

