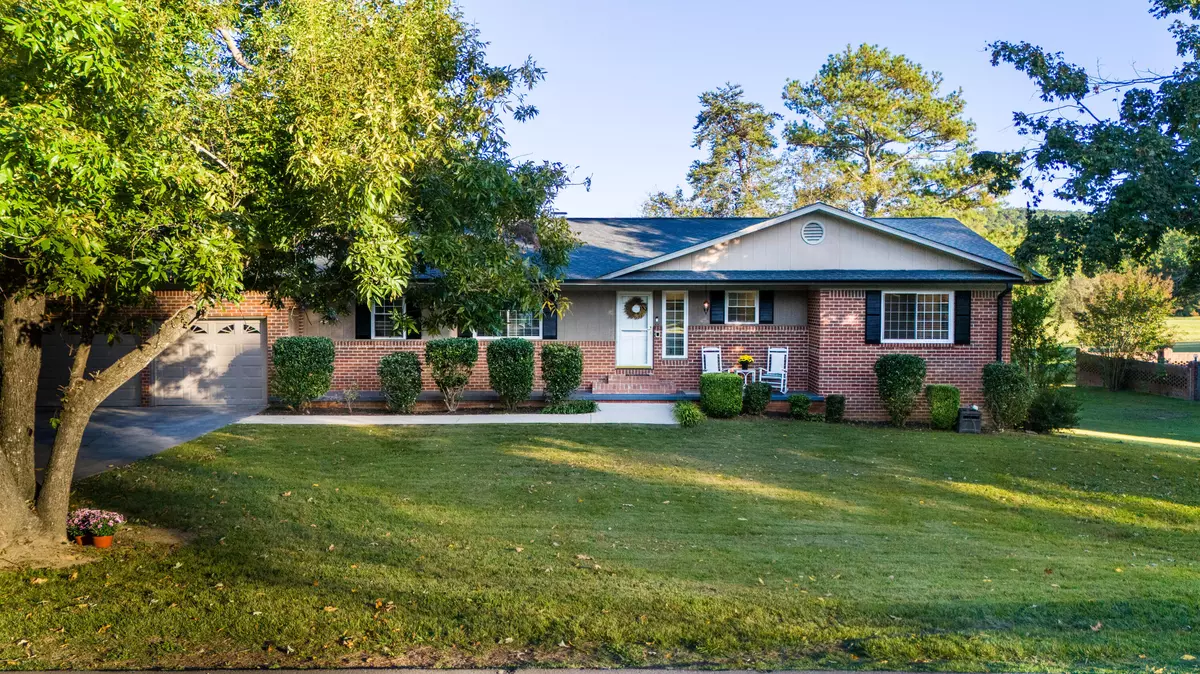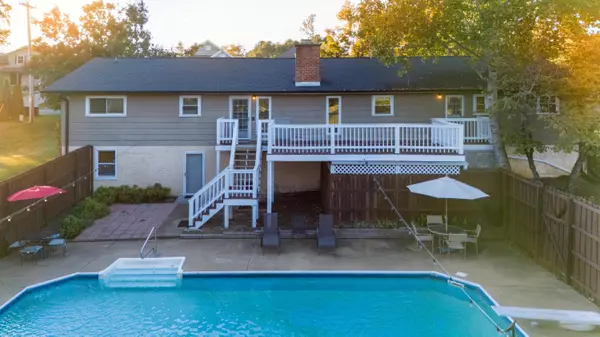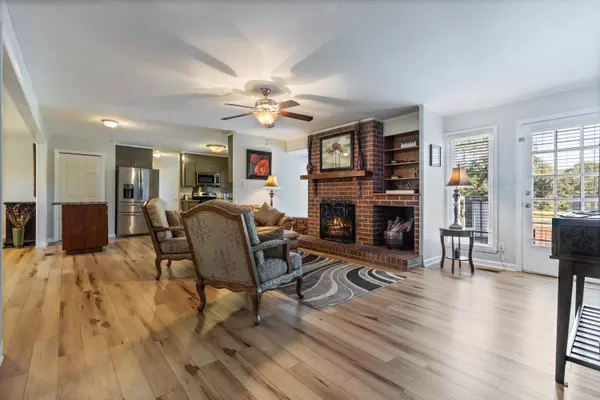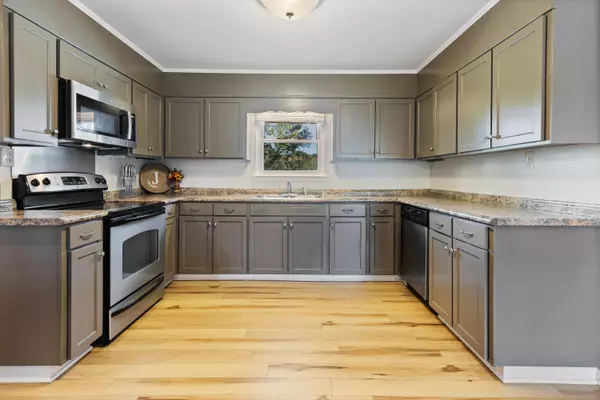$371,000
$375,000
1.1%For more information regarding the value of a property, please contact us for a free consultation.
4 Beds
3 Baths
2,522 SqFt
SOLD DATE : 11/18/2024
Key Details
Sold Price $371,000
Property Type Single Family Home
Sub Type Single Family Residence
Listing Status Sold
Purchase Type For Sale
Square Footage 2,522 sqft
Price per Sqft $147
Subdivision South Rolling Hills
MLS Listing ID 1501400
Sold Date 11/18/24
Style Ranch
Bedrooms 4
Full Baths 2
Half Baths 1
Originating Board Greater Chattanooga REALTORS®
Year Built 1976
Lot Size 0.540 Acres
Acres 0.54
Lot Dimensions 158x140
Property Description
This beautifully maintained 4-bedroom, 2.5-bath ranch home in NW Cleveland is a perfect blend of comfort and convenience. The open floor plan includes a formal dining room and a spacious kitchen, all in move-in ready condition. The home also features a stunning 40x20 inground pool, ideal for outdoor enjoyment. The full, partially finished basement offers generous space for a great room or entertainment area, plus plenty of storage. Outside, you'll find a large deck overlooking the Cleveland Greenway and walking path, perfect for biking or leisurely strolls, and a spacious patio for relaxing by the pool. Situated in a prime location close to shopping, dining, schools, and major transportation, this home provides both serenity and easy access to everything you need. Don't miss this exceptional opportunity to enjoy comfort, leisure, and convenience in one perfect package!
Location
State TN
County Bradley
Area 0.54
Rooms
Basement Full, Partially Finished
Interior
Interior Features Ceiling Fan(s), Entrance Foyer, Kitchen Island, Open Floorplan, Pantry, Separate Dining Room, Storage
Heating Central, Electric
Cooling Central Air
Flooring Hardwood
Fireplaces Type Living Room
Fireplace Yes
Appliance Refrigerator, Electric Water Heater, Electric Range, Electric Oven, Dishwasher
Heat Source Central, Electric
Laundry Laundry Closet, Main Level
Exterior
Exterior Feature Private Yard, Rain Gutters
Parking Features Driveway, Garage, Garage Door Opener
Garage Spaces 2.0
Garage Description Attached, Driveway, Garage, Garage Door Opener
Pool In Ground
Utilities Available Electricity Connected, Sewer Connected, Water Connected
View Park/Greenbelt
Roof Type Asphalt,Shingle
Porch Deck, Patio, Porch
Total Parking Spaces 2
Garage Yes
Building
Lot Description Gentle Sloping, Landscaped, Level, Secluded
Faces West on Georgetown Road, left on Candies Lane, left on Inverness, home on the left.
Story Two
Foundation Block
Sewer Public Sewer
Water Public
Architectural Style Ranch
Structure Type Brick,Wood Siding
Schools
Elementary Schools Candy'S Creek Cherokee Elementary
Middle Schools Cleveland Middle
High Schools Cleveland High
Others
Senior Community No
Tax ID 041 005.04
Acceptable Financing Cash, Conventional, FHA
Listing Terms Cash, Conventional, FHA
Special Listing Condition Standard
Read Less Info
Want to know what your home might be worth? Contact us for a FREE valuation!

Our team is ready to help you sell your home for the highest possible price ASAP
"My job is to find and attract mastery-based agents to the office, protect the culture, and make sure everyone is happy! "






