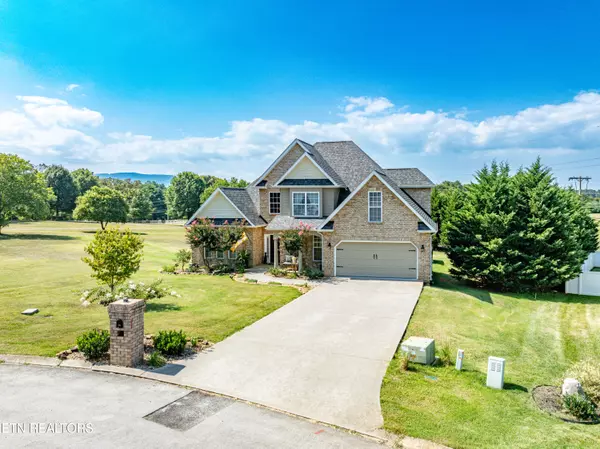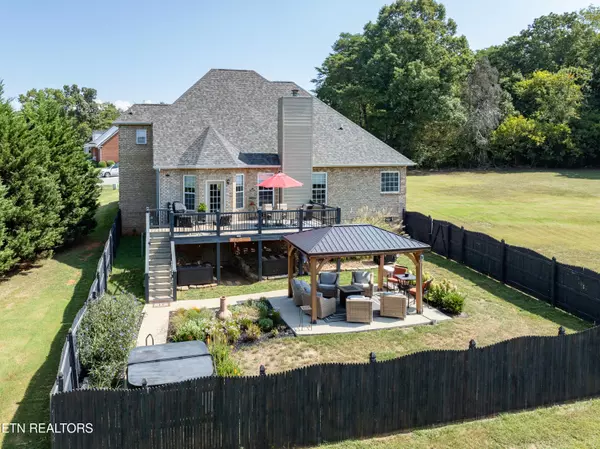$600,000
$625,000
4.0%For more information regarding the value of a property, please contact us for a free consultation.
3 Beds
3 Baths
2,358 SqFt
SOLD DATE : 11/15/2024
Key Details
Sold Price $600,000
Property Type Single Family Home
Sub Type Residential
Listing Status Sold
Purchase Type For Sale
Square Footage 2,358 sqft
Price per Sqft $254
Subdivision South Hampton
MLS Listing ID 1275382
Sold Date 11/15/24
Style Traditional
Bedrooms 3
Full Baths 2
Half Baths 1
Originating Board East Tennessee REALTORS® MLS
Year Built 2006
Lot Size 0.750 Acres
Acres 0.75
Property Description
Stunning 2 story home situated in quiet cul-de-sac! This home has had a huge face lift in the last two years making it a must see on your house shopping list! The main level features gorgeous hardwood floors, soaring ceilings and a wonderful open floor plan. Just inside the entry is a main level office or formal living space. The Great room is highlighted with an updated focal feature... the gorgeous, gas fireplace with sleek tile and charcoal colored ship lap accents. Kitchen features massive island, updated stainless appliances, tile backsplash, fresh, professional paint finish on the kitchen cabinetry including an eye-catching vent hood and a spectacular dry bar area with wine fridge. Dining has many options with island bar, breakfast room and formal Dining Room*Primary Suite on Main level has double trey ceiling with uplighting. Primary bath features double vanity, jetted tub and tile walk-in shower and walk-in closet. Upstairs offers 2 more spacious bedrooms and bonus room which also offers closet space. This home has a backyard to drool over! Deck has been remodeled and overlooks a gorgeous outdoor living space. Choose either the relaxing hot tub or the comfortable, covered patio area to watch the game or to hang out with friends and family! Designed for privacy but still offering a large yard beyond the wood privacy fence! Home offers 2 car garage, floored attic space and extra tall crawlspace giving lots of storage options. Roof was replaced in 2022 and Main level HVAC replaced in 2021. Home Warranty offered with acceptable offer!
Location
State TN
County Blount County - 28
Area 0.75
Rooms
Other Rooms LaundryUtility, Bedroom Main Level, Office, Breakfast Room, Great Room, Mstr Bedroom Main Level, Split Bedroom
Basement Crawl Space
Dining Room Breakfast Bar, Formal Dining Area, Breakfast Room
Interior
Interior Features Cathedral Ceiling(s), Dry Bar, Island in Kitchen, Pantry, Walk-In Closet(s), Breakfast Bar
Heating Central, Heat Pump, Natural Gas, Electric
Cooling Central Cooling, Ceiling Fan(s)
Flooring Carpet, Hardwood, Tile
Fireplaces Number 1
Fireplaces Type Gas Log
Appliance Dishwasher, Microwave, Range, Refrigerator, Self Cleaning Oven, Smoke Detector
Heat Source Central, Heat Pump, Natural Gas, Electric
Laundry true
Exterior
Exterior Feature Windows - Vinyl, Windows - Insulated, Fence - Wood, Fenced - Yard, Prof Landscaped, Deck
Parking Features Garage Door Opener, Attached, Main Level
Garage Spaces 2.0
Garage Description Attached, Garage Door Opener, Main Level, Attached
View Seasonal Mountain
Total Parking Spaces 2
Garage Yes
Building
Lot Description Cul-De-Sac, Irregular Lot, Level
Faces Old Niles Ferry Rd to Left Mint Rd to Left into South Hampton S/D onto South Hampton Way. Take 1st Right onto Westchester Ct to home on Right
Sewer Septic Tank
Water Public
Architectural Style Traditional
Structure Type Fiber Cement,Brick,Shingle Shake,Block,Frame
Schools
Middle Schools Carpenters
High Schools William Blount
Others
Restrictions Yes
Tax ID 090D D 045.00
Energy Description Electric, Gas(Natural)
Read Less Info
Want to know what your home might be worth? Contact us for a FREE valuation!

Our team is ready to help you sell your home for the highest possible price ASAP
"My job is to find and attract mastery-based agents to the office, protect the culture, and make sure everyone is happy! "






