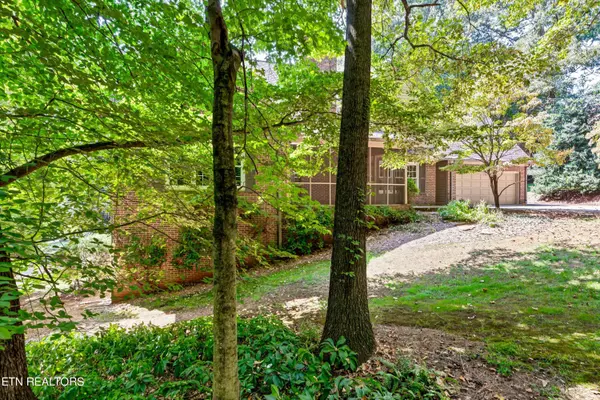$775,000
$809,900
4.3%For more information regarding the value of a property, please contact us for a free consultation.
3 Beds
4 Baths
3,367 SqFt
SOLD DATE : 11/15/2024
Key Details
Sold Price $775,000
Property Type Single Family Home
Sub Type Residential
Listing Status Sold
Purchase Type For Sale
Square Footage 3,367 sqft
Price per Sqft $230
Subdivision Lyons Ridge
MLS Listing ID 1278099
Sold Date 11/15/24
Style Other,Colonial
Bedrooms 3
Full Baths 2
Half Baths 2
Originating Board East Tennessee REALTORS® MLS
Year Built 1989
Lot Size 0.560 Acres
Acres 0.56
Property Description
Welcome to your dream home! This beautiful custom-built residence, lovingly maintained by its original owner and free from pets, is ready for you to make it your own. With nine spacious rooms, this property offers endless possibilities for personalization and creativity.
Nestled in the tranquil, wooded area of Lyons Bend, this home boasts a peaceful setting that perfectly balances privacy and convenience. Enjoy the beauty of nature right outside your door while being just a short drive from local amenities.You will find plenty of rest on this beautiful screened porch. The Bonus Room offers flexible space that can function as a fourth bedroom, office, or entertainment area.The timeless architectural features that reflect quality craftsmanship. A serene environment ideal for relaxation and outdoor activities with plenty of yard space. Surrounded by lush greenery, 3 minutes from Duncan Boat Dock, and 20 minutes from Downtown Knoxville, this home offers plenty of adventurous opportunities. This home is a blank canvas waiting for your personal touch. Don't miss out on the chance to create the perfect sanctuary in this idyllic location. This home is being sold as is. Schedule your private tour today and start envisioning your future in this remarkable property!
Location
State TN
County Knox County - 1
Area 0.56
Rooms
Other Rooms LaundryUtility, DenStudy, Great Room, Mstr Bedroom Main Level
Basement Crawl Space
Dining Room Eat-in Kitchen, Formal Dining Area
Interior
Interior Features Pantry, Walk-In Closet(s), Eat-in Kitchen
Heating Forced Air, Natural Gas, Electric
Cooling Central Cooling
Flooring Laminate, Carpet, Hardwood
Fireplaces Number 1
Fireplaces Type Gas, Brick, Wood Burning
Window Features Drapes
Appliance Dishwasher, Disposal, Gas Grill, Microwave, Security Alarm
Heat Source Forced Air, Natural Gas, Electric
Laundry true
Exterior
Exterior Feature Irrigation System, Patio, Porch - Covered, Porch - Screened
Parking Features Main Level
Garage Spaces 2.0
Garage Description Main Level
View Wooded
Porch true
Total Parking Spaces 2
Garage Yes
Building
Lot Description Wooded, Rolling Slope
Faces From 1-40 take the Papermill exit and continue onto Papermill Drive NW. Turn Left onto N. Northshore Drive. Turn left onto Lyons Bend Rd. Turn Right onto Lyons Ridge Road. Home will be on the left.
Sewer Septic Tank
Water Public
Architectural Style Other, Colonial
Structure Type Fiber Cement,Brick
Schools
Middle Schools Bearden
High Schools West
Others
Restrictions Yes
Tax ID 134NC004
Energy Description Electric, Gas(Natural)
Read Less Info
Want to know what your home might be worth? Contact us for a FREE valuation!

Our team is ready to help you sell your home for the highest possible price ASAP
"My job is to find and attract mastery-based agents to the office, protect the culture, and make sure everyone is happy! "






