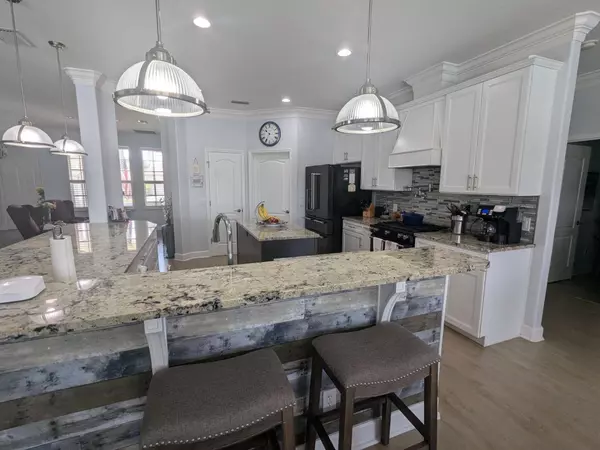$875,000
$909,900
3.8%For more information regarding the value of a property, please contact us for a free consultation.
4 Beds
3 Baths
2,588 SqFt
SOLD DATE : 11/14/2024
Key Details
Sold Price $875,000
Property Type Single Family Home
Sub Type Single Family Residence
Listing Status Sold
Purchase Type For Sale
Square Footage 2,588 sqft
Price per Sqft $338
Subdivision Oceanside Estates
MLS Listing ID 1020985
Sold Date 11/14/24
Bedrooms 4
Full Baths 2
Half Baths 1
HOA Fees $141/qua
HOA Y/N Yes
Total Fin. Sqft 2588
Originating Board Space Coast MLS (Space Coast Association of REALTORS®)
Year Built 2004
Lot Size 10,018 Sqft
Acres 0.23
Property Description
Stunning pool home with over 2400 square feet on shy ¼ acre in the highly sought-after gated, beachside community of Oceanside Village. This is not your standard resale. It has everything you could ever wish for with luxury built into every square foot. The community is bordered by Riverside Drive, A1A and Eau Gallie Blvd. and is within short distance to the beaches, restaurants and shopping. The 5 year old pool is heated and has a salt system and panoramic screen enclosure. It faces a large pond that is frequented by herons, pelicans, ospreys and other water fowl. The home was completely remodeled in 2018 with high end finishes throughout. It has 4 bedrooms and 2 ½ bathrooms and a three car garage, with an attic storage above. The gourmet kitchen is spacious with granite counters, an island, breakfast nook, walk in pantry, and black stainless appliances including a 5 burner natural gas stove and wine fridge. The master bathroom features a large walk in shower, soaking tub, dual vanity sinks, and a bidet toilet. The master bedroom has two walk in closets and sliding doors out to the pool and patio. Other features of the home include sliding doors to the pool/patio from the dining room and family room, an additional patio area for sunbathing and grilling from which you can enjoy amazing sunsets and watch the space launches, 9 ½ foot ceilings, an electric fireplace, gorgeous crown molding throughout and motorized hurricane screens and bifold shutters. The HVAC is 4 years old and contains a Carrier Infinity Coastal unit, programmable thermostat with humidity feature and wifi, and remo halo system which removes pollutants, bacteria and mold from the air. A new well for irrigation was installed in 2022.
What the seller loves about this home Large rooms, luxury vinyl floors, high ceilings, open living floor plan and a swimming pool with a panoramic screen that provides calming pond views that showcase this beautifully constructed home replete with fine finishes. The tiled covered porch is flanked by columns and has plenty of room for visiting with neighbors or reading a book while sipping your morning coffee. As you enter this home the expansive dining room and formal living room greet you with sliding doors to a lovely screened-in pool area equipped with 2 ceiling fans and a half bath purposefully designed for intimate indoor/outdoor entertaining.
Location
State FL
County Brevard
Area 383 - N Indialantic
Direction from North Riverside to Oceanside Blvd to Poseidon Way.
Interior
Interior Features Ceiling Fan(s), Kitchen Island, Open Floorplan, Pantry, Walk-In Closet(s), Other
Heating Central
Cooling Central Air
Fireplaces Type Other
Furnishings Negotiable
Fireplace Yes
Appliance Dishwasher, Disposal, Dryer, Gas Range, Microwave, Refrigerator, Washer
Exterior
Exterior Feature Storm Shutters
Parking Features Attached, Garage Door Opener
Garage Spaces 3.0
Pool Heated
Utilities Available Cable Available, Electricity Connected, Natural Gas Connected, Water Available
View Pond
Roof Type Tile
Present Use Residential
Porch Patio, Screened
Garage Yes
Building
Lot Description Other
Faces North
Story 1
Sewer Public Sewer
Water Public
New Construction No
Schools
Elementary Schools Indialantic
High Schools Melbourne
Others
Pets Allowed Yes
HOA Name --
Senior Community No
Tax ID 27 3714-07-*-43
Security Features Security Gate
Acceptable Financing Cash, Conventional, FHA, VA Loan
Listing Terms Cash, Conventional, FHA, VA Loan
Read Less Info
Want to know what your home might be worth? Contact us for a FREE valuation!

Our team is ready to help you sell your home for the highest possible price ASAP

Bought with RE/MAX Alternative Realty

"My job is to find and attract mastery-based agents to the office, protect the culture, and make sure everyone is happy! "






