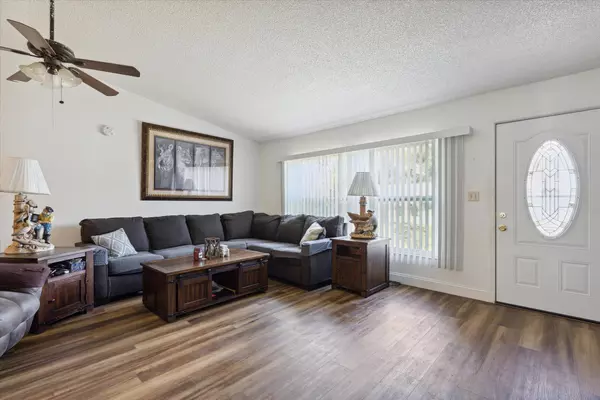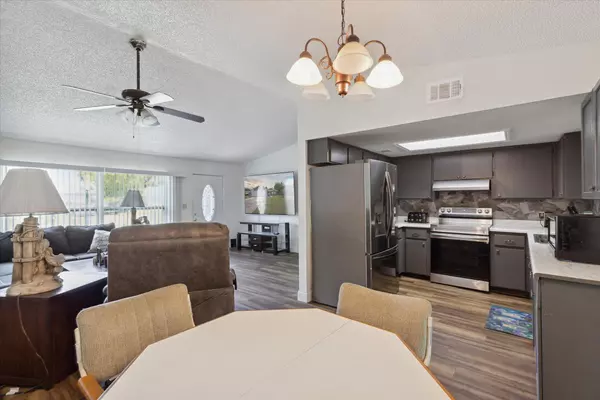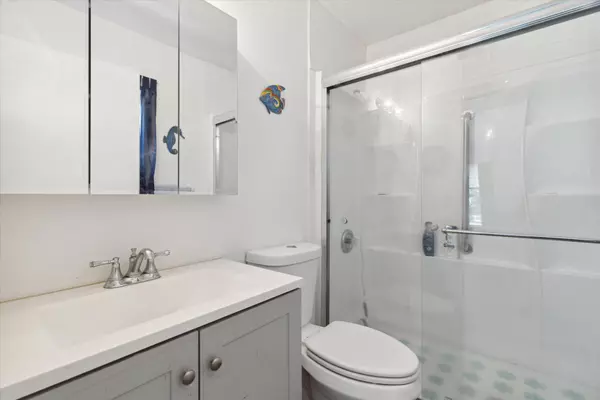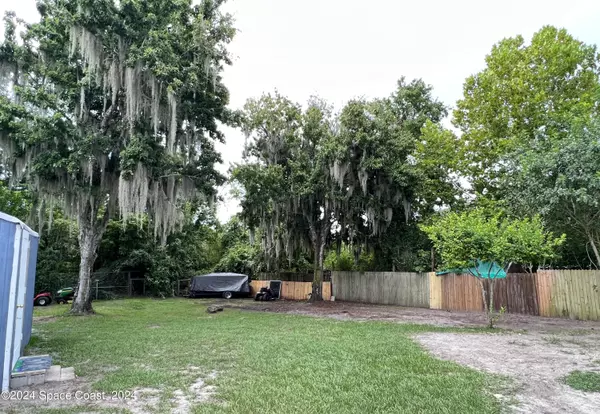$247,500
$255,000
2.9%For more information regarding the value of a property, please contact us for a free consultation.
2 Beds
2 Baths
1,316 SqFt
SOLD DATE : 11/15/2024
Key Details
Sold Price $247,500
Property Type Single Family Home
Sub Type Single Family Residence
Listing Status Sold
Purchase Type For Sale
Square Footage 1,316 sqft
Price per Sqft $188
Subdivision Veterans City Unit 3
MLS Listing ID 1020829
Sold Date 11/15/24
Bedrooms 2
Full Baths 2
HOA Y/N No
Total Fin. Sqft 1316
Originating Board Space Coast MLS (Space Coast Association of REALTORS®)
Year Built 1980
Annual Tax Amount $1,438
Tax Year 2022
Lot Size 9,583 Sqft
Acres 0.22
Property Description
Welcome to this spacious 2-bedroom, 2-bath home that features a versatile den/office or possible 3rd bedroom, two car garage, indoor laundry, vinyl plank flooring and vaulted ceilings. This home is perfectly situated on a large, treed lot with ample space for backyard entertaining, fenced yard with a shed, and a double wide gate for boat and/or RV storage. Take comfort with having underground utilities, a 2016 roof, new windows, new HVAC and a new gas water heater. Washer and dryer convey. City water & sewer. NO septic. Located in an established neighborhood free from HOA restrictions, you'll enjoy the freedom to truly make this home your own. Nestled in the heart of Titusville this home will offer a peaceful retreat while still being close to all the amenities you'll need. Schedule your private showing today!
Location
State FL
County Brevard
Area 102 - Mims/Tville Sr46 - Garden
Direction From US 1 North, turn left on Dairy Rd, turn right onto Yorktown Ave, turn right onto E Powder Horn Rd. Home is on the right.
Interior
Interior Features Primary Bathroom - Shower No Tub, Vaulted Ceiling(s), Walk-In Closet(s)
Heating Heat Pump
Cooling Central Air
Flooring Tile, Vinyl
Furnishings Unfurnished
Appliance Disposal, Dryer, Electric Oven, Gas Water Heater, Refrigerator, Washer
Laundry Gas Dryer Hookup, Washer Hookup
Exterior
Exterior Feature ExteriorFeatures
Parking Features Garage
Garage Spaces 2.0
Fence Back Yard
Utilities Available Electricity Connected, Sewer Connected, Water Connected
View Trees/Woods
Roof Type Shingle
Present Use Residential
Street Surface Asphalt
Porch Covered, Porch, Rear Porch, Screened
Garage Yes
Private Pool No
Building
Lot Description Few Trees
Faces West
Story 1
Sewer Public Sewer
Water Public
Additional Building Shed(s)
New Construction No
Schools
Elementary Schools Oak Park
High Schools Astronaut
Others
Pets Allowed Yes
Senior Community No
Tax ID 21-35-30-03-00004.0-0028.00
Acceptable Financing Cash, Conventional, FHA, VA Loan
Listing Terms Cash, Conventional, FHA, VA Loan
Special Listing Condition Standard
Read Less Info
Want to know what your home might be worth? Contact us for a FREE valuation!

Our team is ready to help you sell your home for the highest possible price ASAP

Bought with Kincaid Realty

"My job is to find and attract mastery-based agents to the office, protect the culture, and make sure everyone is happy! "






