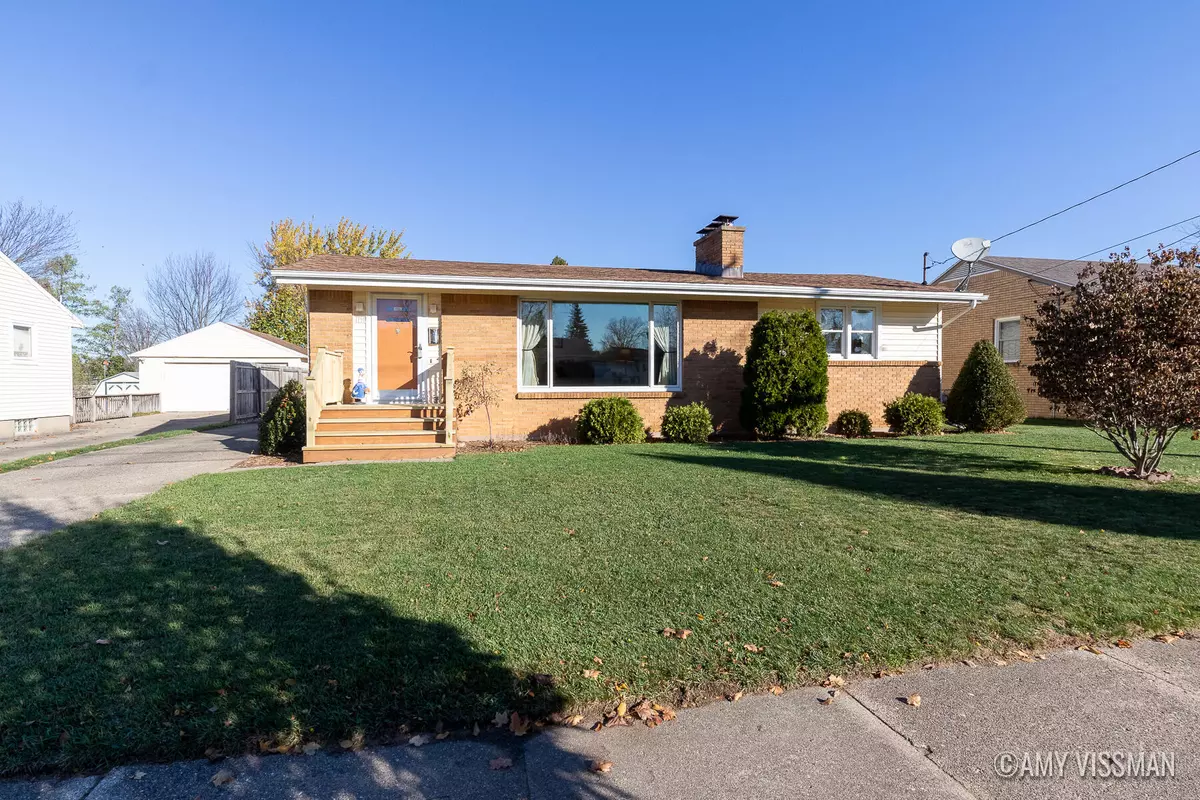$292,000
$295,000
1.0%For more information regarding the value of a property, please contact us for a free consultation.
3 Beds
1 Bath
1,078 SqFt
SOLD DATE : 11/15/2024
Key Details
Sold Price $292,000
Property Type Single Family Home
Sub Type Single Family Residence
Listing Status Sold
Purchase Type For Sale
Square Footage 1,078 sqft
Price per Sqft $270
Municipality City of Grand Rapids
MLS Listing ID 24058502
Sold Date 11/15/24
Style Ranch
Bedrooms 3
Full Baths 1
Year Built 1957
Annual Tax Amount $2,216
Tax Year 2023
Lot Dimensions 64x132
Property Description
1151 Ellsmere awaits...This turn-key home is in immaculate condition and ready to call your own. Enjoy the beauty of this tree lined street with sidewalks to stroll the neighborhood in a great location close to downtown, shopping, dining, parks and schools! Inside you will find gleaming hardwood floors, 2 wood burning fireplaces, attractive built-ins and a large living room picture window letting in an abundance of natural light and sunshine. The kitchen is sure to please with door out to the spacious fenced in yard with high quality white fence all around!
Enjoy the 3 bedrooms and notice the cozy knotty pine and built in dresser in one bedroom. The main floor full bath offers charm and attractive tiled bath.
This solid well maintained brick ranch is ready for it's new owner with 2 stall garage just in time for winter! Make your appointment today! stall garage just in time for winter! Make your appointment today!
Location
State MI
County Kent
Area Grand Rapids - G
Direction Fuller to Ellsmere to home
Rooms
Basement Full
Interior
Interior Features Ceiling Fan(s), Wood Floor, Eat-in Kitchen
Heating Forced Air
Cooling Central Air
Fireplaces Number 2
Fireplaces Type Living Room, Recreation Room
Fireplace true
Appliance Washer, Refrigerator, Range, Oven, Dryer, Dishwasher
Laundry In Basement
Exterior
Exterior Feature Fenced Back, Porch(es)
Garage Detached
Garage Spaces 2.0
Utilities Available Public Water, Public Sewer
Waterfront No
View Y/N No
Garage Yes
Building
Lot Description Sidewalk
Story 1
Sewer Public Sewer
Water Public
Architectural Style Ranch
Structure Type Aluminum Siding,Brick
New Construction No
Schools
Elementary Schools Aberdeen Elementary
School District Grand Rapids
Others
Tax ID 411108127029
Acceptable Financing Cash, FHA, VA Loan, Conventional
Listing Terms Cash, FHA, VA Loan, Conventional
Read Less Info
Want to know what your home might be worth? Contact us for a FREE valuation!

Our team is ready to help you sell your home for the highest possible price ASAP

"My job is to find and attract mastery-based agents to the office, protect the culture, and make sure everyone is happy! "






