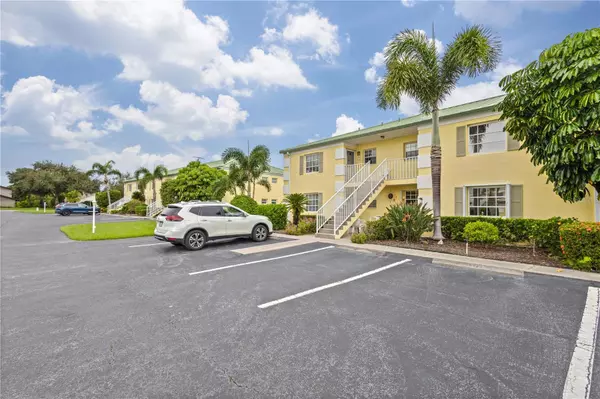$225,000
$229,000
1.7%For more information regarding the value of a property, please contact us for a free consultation.
2 Beds
2 Baths
1,110 SqFt
SOLD DATE : 11/15/2024
Key Details
Sold Price $225,000
Property Type Condo
Sub Type Condominium
Listing Status Sold
Purchase Type For Sale
Square Footage 1,110 sqft
Price per Sqft $202
Subdivision Crown Colony South
MLS Listing ID C7497865
Sold Date 11/15/24
Bedrooms 2
Full Baths 2
HOA Fees $433/qua
HOA Y/N Yes
Originating Board Stellar MLS
Year Built 1984
Annual Tax Amount $1,756
Property Description
Location, location, location! Just 3 MILES FROM THE BEACH, this beautifully RENEWED 2-bedroom, 2-bathroom condo is the perfect Florida retreat. Offering the ultimate in convenience and comfort, the unit comes with 2 COVERED PARKING SPACES and 2 STORAGE UNITS, providing ample space for all your needs.
Inside, you’ll find a completely refreshed interior, featuring brand NEW 2024 FLOORING and updated NEW 2024 LANAI WINDOWS, DOOR, TILE FLOOR, ensuring a modern and inviting atmosphere. For added peace of mind, the home is equipped with 2022 ACCORDION HURRICANE SHUTTERS, TANKLESS WATER HEATER, 2022 WASHER and DRYER, 2019 AC (still under warranty), and beautiful METAL ROOF, ensuring reliable service for years to come.
This FULLY FURNISHED, move-in-ready home is designed for easy Florida living—just unpack and start enjoying! Whether you're relaxing on the lanai or heading out to the beach, this property offers the ideal lifestyle.
Don't miss the opportunity to make this your Florida getaway. Schedule your showing today!
Location
State FL
County Sarasota
Community Crown Colony South
Zoning PUD
Rooms
Other Rooms Florida Room, Great Room, Storage Rooms
Interior
Interior Features Living Room/Dining Room Combo, Open Floorplan, Other, Primary Bedroom Main Floor, Solid Wood Cabinets, Split Bedroom, Thermostat, Walk-In Closet(s), Window Treatments
Heating Central, Electric, Heat Pump
Cooling Central Air
Flooring Ceramic Tile, Luxury Vinyl, Tile
Fireplace false
Appliance Dishwasher, Dryer, Electric Water Heater, Microwave, Other, Range, Range Hood, Refrigerator, Tankless Water Heater, Washer
Laundry Inside, Laundry Closet
Exterior
Exterior Feature Hurricane Shutters, Irrigation System, Lighting, Other, Sidewalk, Sliding Doors, Storage
Parking Features Covered, Oversized
Community Features Buyer Approval Required, Community Mailbox, Deed Restrictions, Irrigation-Reclaimed Water, No Truck/RV/Motorcycle Parking
Utilities Available BB/HS Internet Available, Cable Available, Electricity Connected, Other, Phone Available, Public, Sewer Connected, Sprinkler Recycled, Street Lights, Water Connected
View Golf Course, Park/Greenbelt
Roof Type Metal
Garage false
Private Pool No
Building
Lot Description City Limits, Near Golf Course, Near Marina, Near Public Transit, Sidewalk
Story 1
Entry Level One
Foundation Slab
Lot Size Range Non-Applicable
Sewer Public Sewer
Water Public
Structure Type Block,Concrete,Stucco
New Construction false
Others
Pets Allowed Yes
HOA Fee Include Cable TV,Escrow Reserves Fund,Maintenance Structure,Maintenance Grounds,Maintenance,Other,Sewer,Trash,Water
Senior Community No
Ownership Condominium
Monthly Total Fees $433
Acceptable Financing Cash, Conventional
Membership Fee Required Required
Listing Terms Cash, Conventional
Special Listing Condition None
Read Less Info
Want to know what your home might be worth? Contact us for a FREE valuation!

Our team is ready to help you sell your home for the highest possible price ASAP

© 2024 My Florida Regional MLS DBA Stellar MLS. All Rights Reserved.
Bought with MICHAEL SAUNDERS & COMPANY

"My job is to find and attract mastery-based agents to the office, protect the culture, and make sure everyone is happy! "






