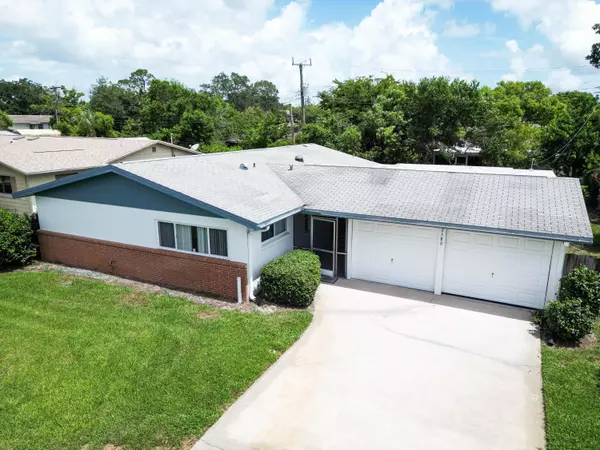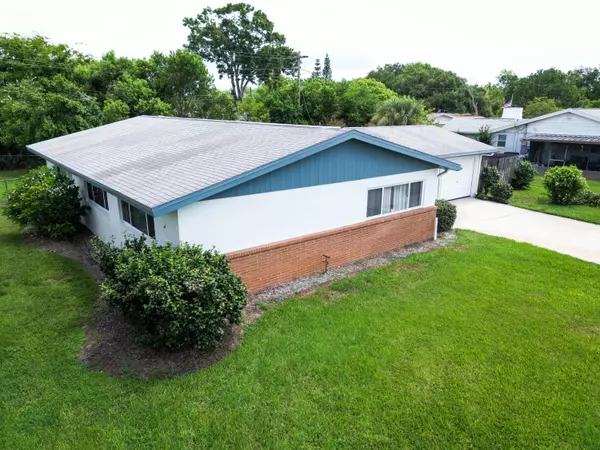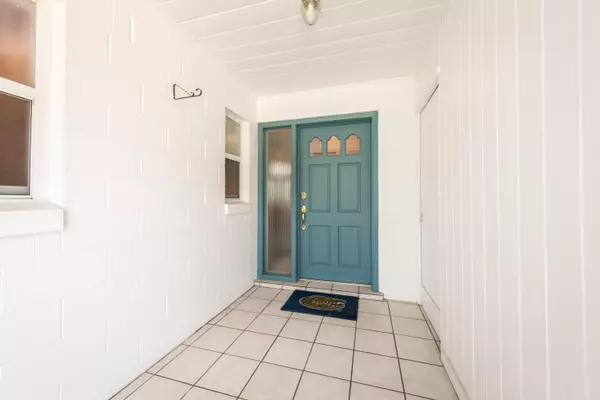$275,000
$299,000
8.0%For more information regarding the value of a property, please contact us for a free consultation.
3 Beds
2 Baths
1,828 SqFt
SOLD DATE : 11/15/2024
Key Details
Sold Price $275,000
Property Type Single Family Home
Sub Type Single Family Residence
Listing Status Sold
Purchase Type For Sale
Square Footage 1,828 sqft
Price per Sqft $150
Subdivision Forest Hills Estates
MLS Listing ID 1019791
Sold Date 11/15/24
Style Mid Century Modern
Bedrooms 3
Full Baths 2
HOA Y/N No
Total Fin. Sqft 1828
Originating Board Space Coast MLS (Space Coast Association of REALTORS®)
Year Built 1962
Annual Tax Amount $770
Tax Year 2022
Lot Size 8,712 Sqft
Acres 0.2
Property Description
Taking Backup Offers. NEW ROOF is on!! Electric panels inside and out are being replaced. Need a Loan? PARTIAL Loan Forgiveness after 5 years!! See attached document.
Beautifully Maintained 3/2/2 Mid Century Modern home. Original Bathrooms in immaculate condition. Lovely knock down original ceilings, Screened in porch, laundry room, galley kitchen, generous closets. One owner home.
Roof 2024
HVAC 2016
Water Heater
Stainless Steel Appliances
Close to schools, shopping, & restaurants.
Location
State FL
County Brevard
Area 103 - Titusville Garden - Sr50
Direction From Hwy 50 take 405N to Pointsettia. Turn Left and turn left onto Hillcrest. Follow around bend, 2580 is on the right about 3 houses down
Interior
Interior Features Breakfast Bar, Eat-in Kitchen, Entrance Foyer, Primary Bathroom - Shower No Tub, Primary Downstairs, Skylight(s)
Heating Electric
Cooling Electric
Flooring Carpet, Tile
Furnishings Unfurnished
Appliance Dishwasher, Dryer, Electric Range, Refrigerator, Washer
Laundry Electric Dryer Hookup, Washer Hookup
Exterior
Exterior Feature ExteriorFeatures
Parking Features Attached Carport, Garage Door Opener
Carport Spaces 2
Fence Chain Link, Wood
Pool None
Utilities Available Electricity Connected, Sewer Connected, Water Connected
View Other
Roof Type Shingle
Present Use Single Family
Street Surface Asphalt
Porch Covered, Front Porch, Rear Porch, Screened
Road Frontage City Street
Garage No
Private Pool No
Building
Lot Description Cleared, Sprinklers In Front, Sprinklers In Rear
Faces South
Story 1
Sewer Public Sewer
Water Public
Architectural Style Mid Century Modern
Level or Stories One
Additional Building Shed(s), Workshop
New Construction No
Schools
Elementary Schools Oak Park
High Schools Astronaut
Others
Pets Allowed Yes
Senior Community No
Tax ID 22-35-05-75-00008.0-0016.00
Security Features Smoke Detector(s)
Acceptable Financing Cash, FHA, VA Loan
Listing Terms Cash, FHA, VA Loan
Special Listing Condition Standard
Read Less Info
Want to know what your home might be worth? Contact us for a FREE valuation!

Our team is ready to help you sell your home for the highest possible price ASAP

Bought with RE/MAX Aerospace Realty
"My job is to find and attract mastery-based agents to the office, protect the culture, and make sure everyone is happy! "






