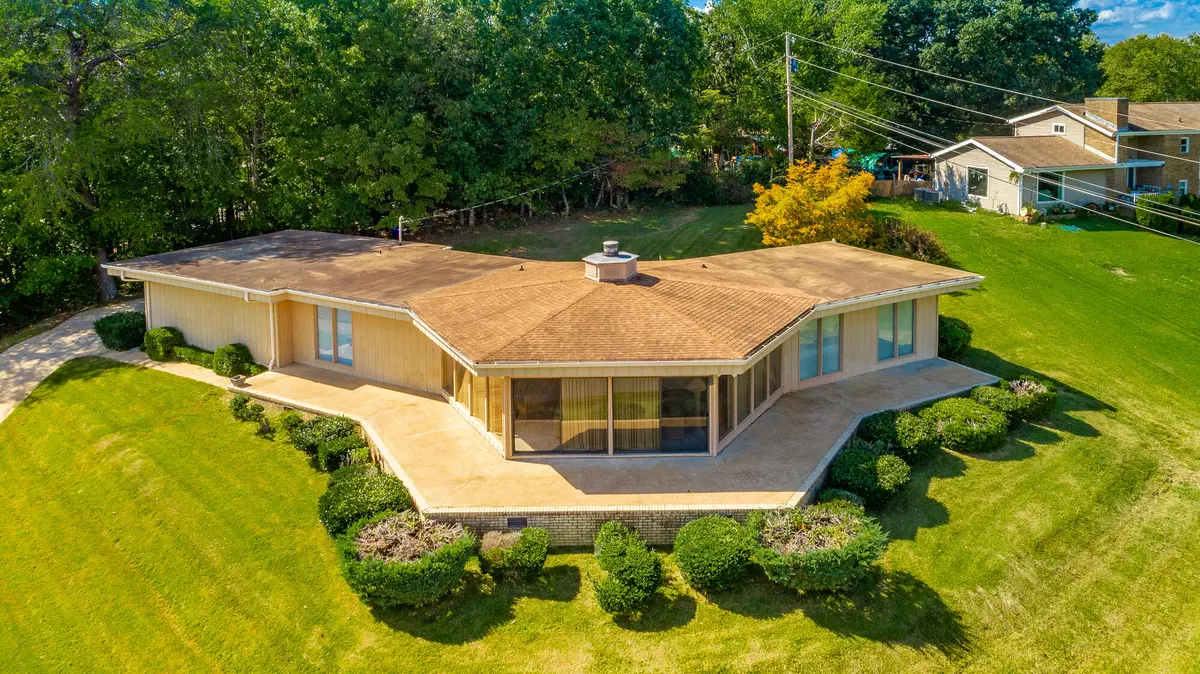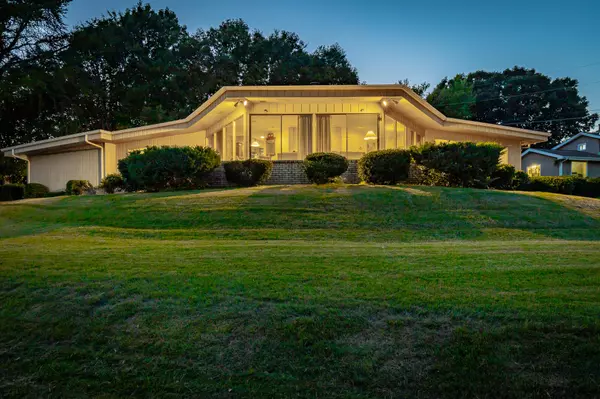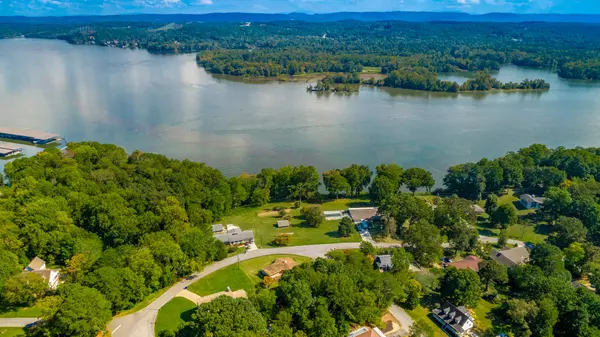$345,000
$345,000
For more information regarding the value of a property, please contact us for a free consultation.
2 Beds
2 Baths
1,571 SqFt
SOLD DATE : 11/14/2024
Key Details
Sold Price $345,000
Property Type Single Family Home
Sub Type Single Family Residence
Listing Status Sold
Purchase Type For Sale
Square Footage 1,571 sqft
Price per Sqft $219
Subdivision Lakesite
MLS Listing ID 1501282
Sold Date 11/14/24
Style Ranch,Other
Bedrooms 2
Full Baths 2
Originating Board Greater Chattanooga REALTORS®
Year Built 1976
Lot Size 0.400 Acres
Acres 0.4
Lot Dimensions 235.6X150
Property Description
Here's your opportunity to own a Frank Lloyd Wright inspired, custom-built, one-owner midcentury home with stunning panoramic views of the Tennessee River, located in the desirable Lakesite community. This single-level home is thoughtfully designed on an elevated lot to maximize its breathtaking surroundings. Expansive floor-to-ceiling windows and sliding glass doors allow river views from nearly every room, while the large concrete patio, running almost the full length of the home, offers plenty of outdoor space for relaxing or entertaining. The great room features a timeless brick fireplace with gas logs, complete with a distinctive wraparound storage area. The spacious kitchen boasts ample storage and overlooks the private front yard. All bedrooms are generously sized with excellent closet space, and there is an additional smaller room off the kitchen that would make an ideal office, playroom, or craft space. The split-bedroom layout offers optimal privacy. Outside, enjoy the peaceful front deck and hot tub. The adjoining wooded lot is also available for purchase, providing an opportunity to enhance your privacy even further. The community offers a playground, pavilion, dog park, and a newly renovated pool, all just minutes from the home. Don't miss out on this one-of-a-kind property with incredible views and endless possibilities! Schedule your showing today!
Location
State TN
County Hamilton
Area 0.4
Rooms
Family Room Yes
Interior
Interior Features Recessed Lighting, Soaking Tub, Split Bedrooms
Heating Central, Natural Gas
Cooling Central Air, Electric
Flooring Carpet, Tile
Fireplaces Number 1
Fireplaces Type Family Room, Gas Log
Equipment None
Fireplace Yes
Window Features Aluminum Frames,Blinds,Drapes,Screens,Wood Frames
Appliance Water Heater, Washer, Refrigerator, Microwave, Electric Water Heater, Electric Range, Electric Oven, Dryer, Dishwasher
Heat Source Central, Natural Gas
Laundry In Garage
Exterior
Exterior Feature Lighting, Rain Gutters
Parking Features Concrete, Driveway, Garage, Garage Door Opener, Garage Faces Side, Kitchen Level
Garage Spaces 2.0
Garage Description Attached, Concrete, Driveway, Garage, Garage Door Opener, Garage Faces Side, Kitchen Level
Pool None
Community Features Playground, Pool, Other
Utilities Available Electricity Connected, Natural Gas Connected, Phone Available, Sewer Not Available
View Panoramic, River
Roof Type Flat,Other
Porch Deck, Porch
Total Parking Spaces 2
Garage Yes
Building
Lot Description Corner Lot, Level, Sloped
Faces Take Hixson Pike/TN-319 N. Right on Lyons LN....up hill then continue left on Lyons Ln. Right on Love LN. Continue straight on Hunt Heights Drive. House on Right. SOP
Story One
Foundation Block
Sewer Septic Tank
Water Public
Architectural Style Ranch, Other
Structure Type Block,Wood Siding
Schools
Elementary Schools Mcconnell Elementary
Middle Schools Loftis Middle
High Schools Soddy-Daisy High
Others
Senior Community No
Tax ID 075k D 002
Security Features Security Lights
Acceptable Financing Cash, Conventional
Listing Terms Cash, Conventional
Read Less Info
Want to know what your home might be worth? Contact us for a FREE valuation!

Our team is ready to help you sell your home for the highest possible price ASAP
"My job is to find and attract mastery-based agents to the office, protect the culture, and make sure everyone is happy! "






