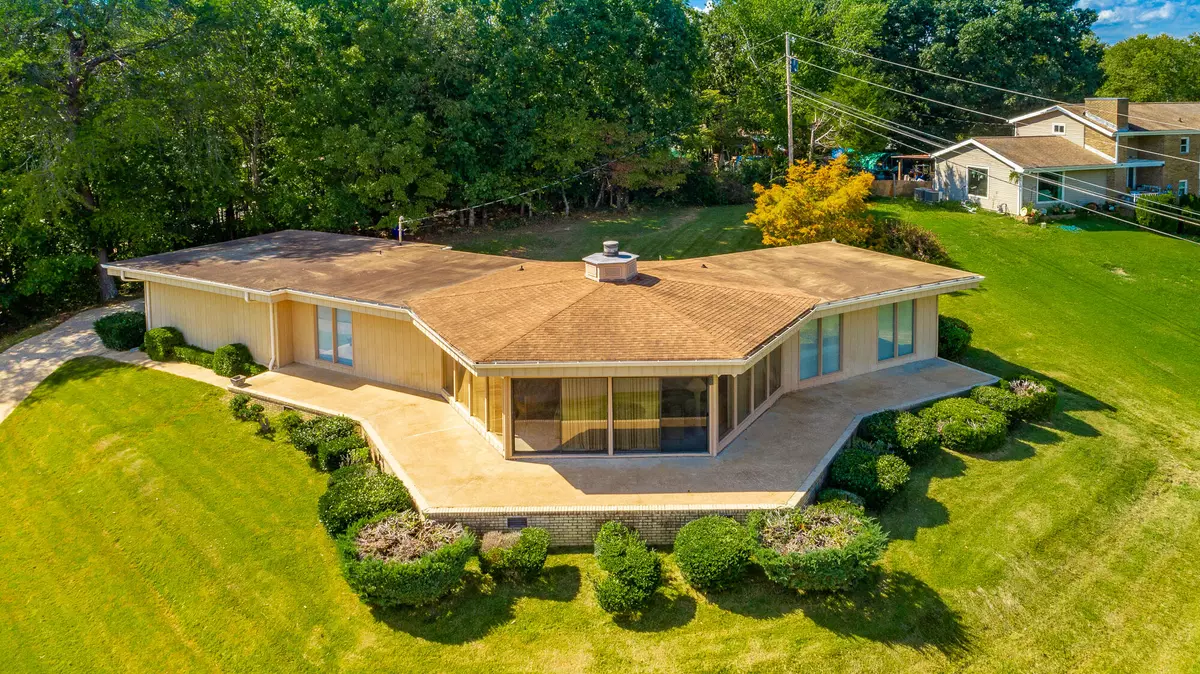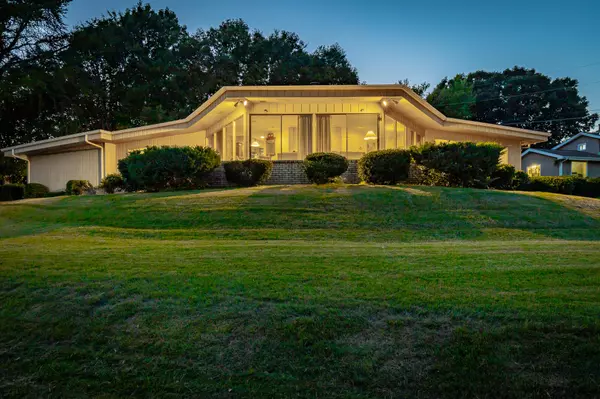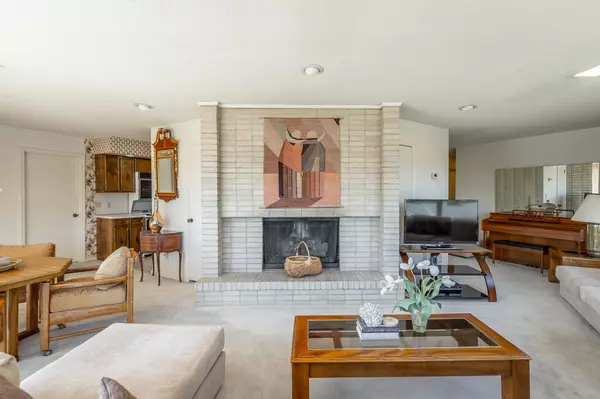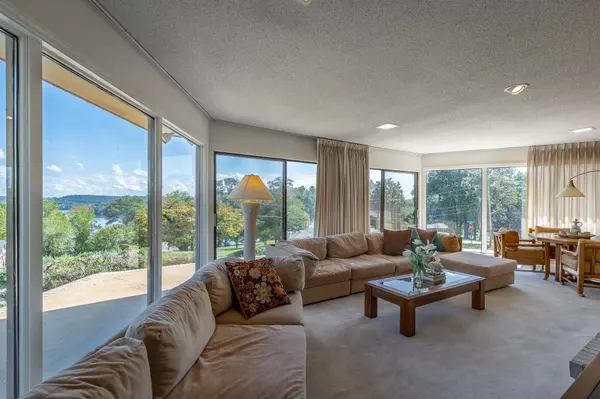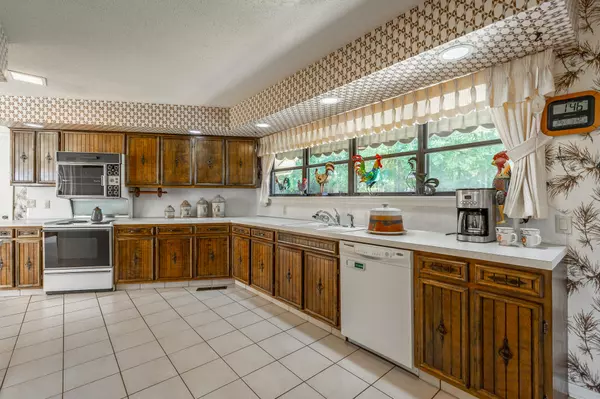$345,000
$345,000
For more information regarding the value of a property, please contact us for a free consultation.
2 Beds
2 Baths
1,571 SqFt
SOLD DATE : 11/14/2024
Key Details
Sold Price $345,000
Property Type Single Family Home
Sub Type Single Family Residence
Listing Status Sold
Purchase Type For Sale
Approx. Sqft 0.4
Square Footage 1,571 sqft
Price per Sqft $219
Subdivision Lakesite
MLS Listing ID 20244458
Sold Date 11/14/24
Style Contemporary,Ranch
Bedrooms 2
Full Baths 2
Construction Status Functional
HOA Y/N No
Abv Grd Liv Area 1,571
Originating Board River Counties Association of REALTORS®
Year Built 1976
Annual Tax Amount $1,026
Lot Size 0.400 Acres
Acres 0.4
Lot Dimensions 235.6 x 150
Property Description
Here's your chance to own a Frank Lloyd Wright inspired mid-century home, one owner, custom built, one level, panoramic view of the Tennessee River, in the desirable Lakesite community. The home is built on an elevated site to take advantage of the spectacular views. The large floor to ceiling windows and sliding glass doors provide a view of the river from every room in the house. The sliding glass doors lead to a large concrete patio that runs almost the entire length of the home. Timeless brick fireplace in great room with gas logs (with unique wrap around storage behind it). Spacious kitchen has lots of storage and views of the private front yard. The large bedrooms have great closet space and there is a smaller room off the kitchen which would be perfect for office, play or craft room. The split bedrooms offer great privacy. Enjoy the private front deck and hot tub. The adjoining lot is also being sold and can be negotiated with this purchase for even more privacy. Community area is just minutes from this home and includes a playground, pavilion, dog park and a community pool which has been recently renovated.
Location
State TN
County Hamilton
Direction Take Hixson Pike/TN-319 N. Right on Lyons Ln....up hill then continue left on Lyons Ln. Right on Love Ln. Continue on Hunt Heights Drive.
Body of Water Tennessee
Rooms
Basement None
Interior
Interior Features Split Bedrooms, Soaking Tub, Primary Downstairs, Pantry, Bathroom Mirror(s)
Heating Natural Gas, Central
Cooling Central Air
Flooring Carpet, Tile
Fireplaces Number 1
Fireplaces Type Attached Screen(s), Gas Log
Fireplace Yes
Window Features Screens,Aluminum Frames
Appliance Washer, Dishwasher, Dryer, Electric Oven, Electric Range, Electric Water Heater, Microwave, Refrigerator
Laundry Main Level
Exterior
Exterior Feature Rain Gutters
Parking Features Driveway, Garage, Garage Door Opener
Garage Spaces 2.0
Garage Description 2.0
Fence None
Pool None
Community Features Playground, Pool, Tennis Court(s), Other
Utilities Available High Speed Internet Connected, Phone Available, Natural Gas Connected, Cable Available, Electricity Available, Electricity Connected
View Y/N true
View River
Roof Type Flat
Porch Deck, Porch
Building
Lot Description Mailbox, Sloped, Level, Landscaped, Corner Lot
Entry Level One
Foundation Block
Lot Size Range 0.4
Sewer Septic Tank
Water Public
Architectural Style Contemporary, Ranch
Additional Building None
New Construction No
Construction Status Functional
Schools
Elementary Schools Mcconnell
Middle Schools Loftis
High Schools Soddy Daisy
Others
Tax ID 075k D 002
Security Features Security Lights
Acceptable Financing Cash, Conventional
Listing Terms Cash, Conventional
Special Listing Condition Trust
Read Less Info
Want to know what your home might be worth? Contact us for a FREE valuation!

Our team is ready to help you sell your home for the highest possible price ASAP
"My job is to find and attract mastery-based agents to the office, protect the culture, and make sure everyone is happy! "

