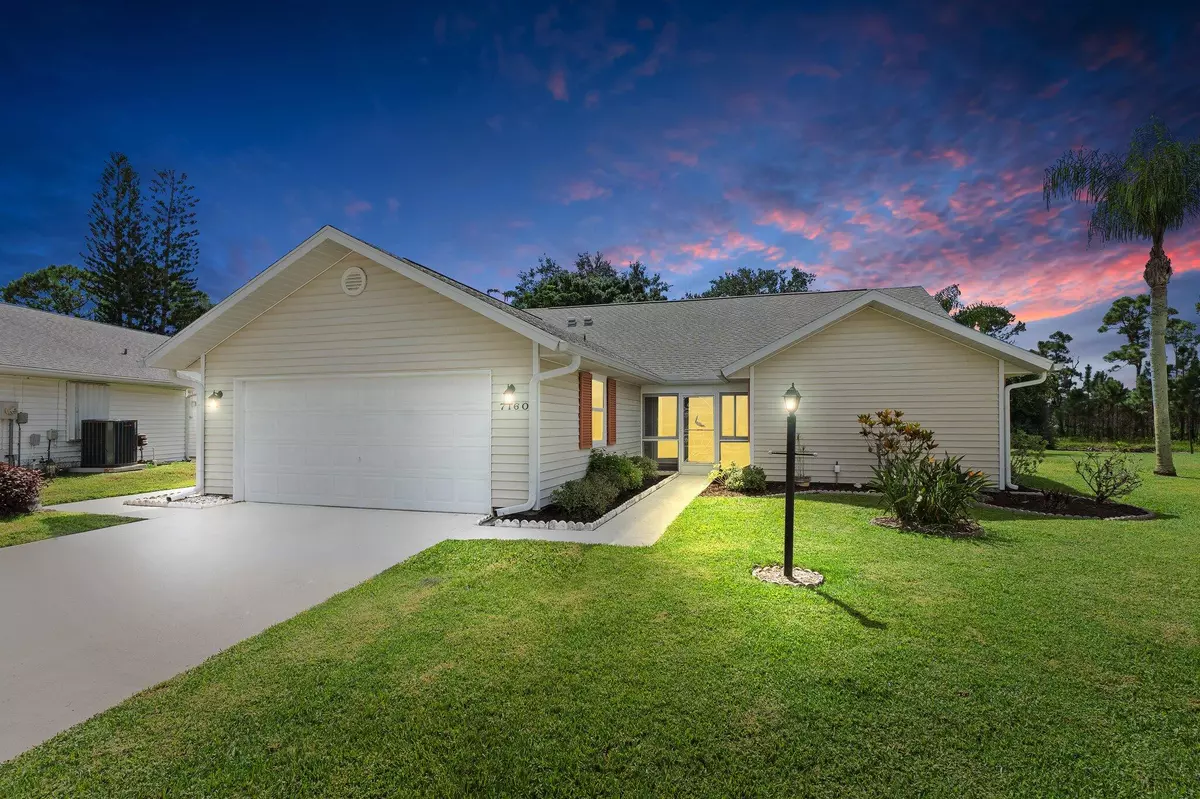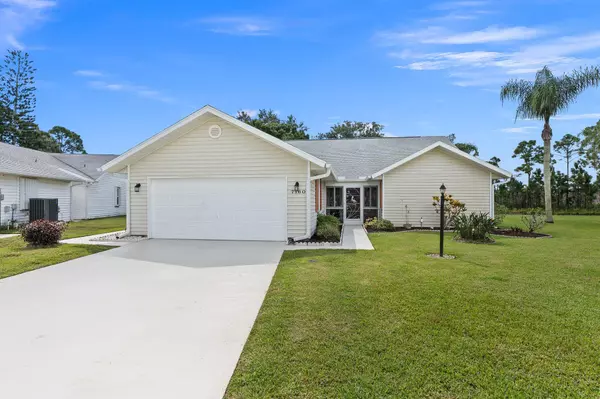Bought with LoKation
$410,000
$429,900
4.6%For more information regarding the value of a property, please contact us for a free consultation.
3 Beds
2 Baths
1,630 SqFt
SOLD DATE : 11/15/2024
Key Details
Sold Price $410,000
Property Type Single Family Home
Sub Type Single Family Detached
Listing Status Sold
Purchase Type For Sale
Square Footage 1,630 sqft
Price per Sqft $251
Subdivision Duckwood
MLS Listing ID RX-11020094
Sold Date 11/15/24
Style Ranch
Bedrooms 3
Full Baths 2
Construction Status Resale
HOA Fees $158/mo
HOA Y/N Yes
Year Built 1989
Annual Tax Amount $1,975
Tax Year 2023
Lot Size 0.382 Acres
Property Description
Nestled in the serene & highly sought-after 55+ community of Duckwood in Stuart, Florida, this charming home offers a perfect blend of comfort & tranquility. Situated on a large lot that backs up to a peaceful nature preserve, this property promises a serene & private retreat. Step inside this light-filled, meticulously maintained 3-bedroom, 2-bathroom home & fall in love with its open & airy feel. Recent updates include a 2020 HVAC system, impact glass hurricane windows/shutters, newer appliances & a 2014 roof install, providing peace of mind & modern convenience. The home's high ceilings & spacious great room create a welcoming atmosphere, perfect for entertaining or simply relaxing while enjoying the serene views of your oversized, shaded backyard.
Location
State FL
County Martin
Area 14 - Hobe Sound/Stuart - South Of Cove Rd
Zoning PUD-R
Rooms
Other Rooms Florida, Laundry-Inside
Master Bath Combo Tub/Shower, Mstr Bdrm - Ground
Interior
Interior Features Closet Cabinets, Ctdrl/Vault Ceilings, Entry Lvl Lvng Area, Foyer, Laundry Tub, Walk-in Closet
Heating Central, Electric
Cooling Ceiling Fan, Central, Electric
Flooring Ceramic Tile
Furnishings Unfurnished
Exterior
Exterior Feature Covered Patio, Open Patio, Screen Porch, Screened Patio
Parking Features 2+ Spaces, Garage - Attached
Garage Spaces 2.0
Community Features Sold As-Is
Utilities Available Public Sewer, Public Water
Amenities Available Clubhouse, Pool, Shuffleboard, Sidewalks, Street Lights, Workshop
Waterfront Description None
View Preserve
Roof Type Comp Shingle
Present Use Sold As-Is
Exposure Northwest
Private Pool No
Building
Lot Description 1/4 to 1/2 Acre, Paved Road, Public Road
Story 1.00
Foundation Other, Vinyl Siding
Construction Status Resale
Others
Pets Allowed Yes
HOA Fee Include Common Areas,Recrtnal Facility
Senior Community Verified
Restrictions Buyer Approval,Commercial Vehicles Prohibited,Interview Required,Lease OK w/Restrict,No RV,No Truck,Tenant Approval
Security Features Security Sys-Owned
Acceptable Financing Cash, Conventional, FHA, VA
Membership Fee Required No
Listing Terms Cash, Conventional, FHA, VA
Financing Cash,Conventional,FHA,VA
Pets Allowed Number Limit, Size Limit
Read Less Info
Want to know what your home might be worth? Contact us for a FREE valuation!

Our team is ready to help you sell your home for the highest possible price ASAP

"My job is to find and attract mastery-based agents to the office, protect the culture, and make sure everyone is happy! "






