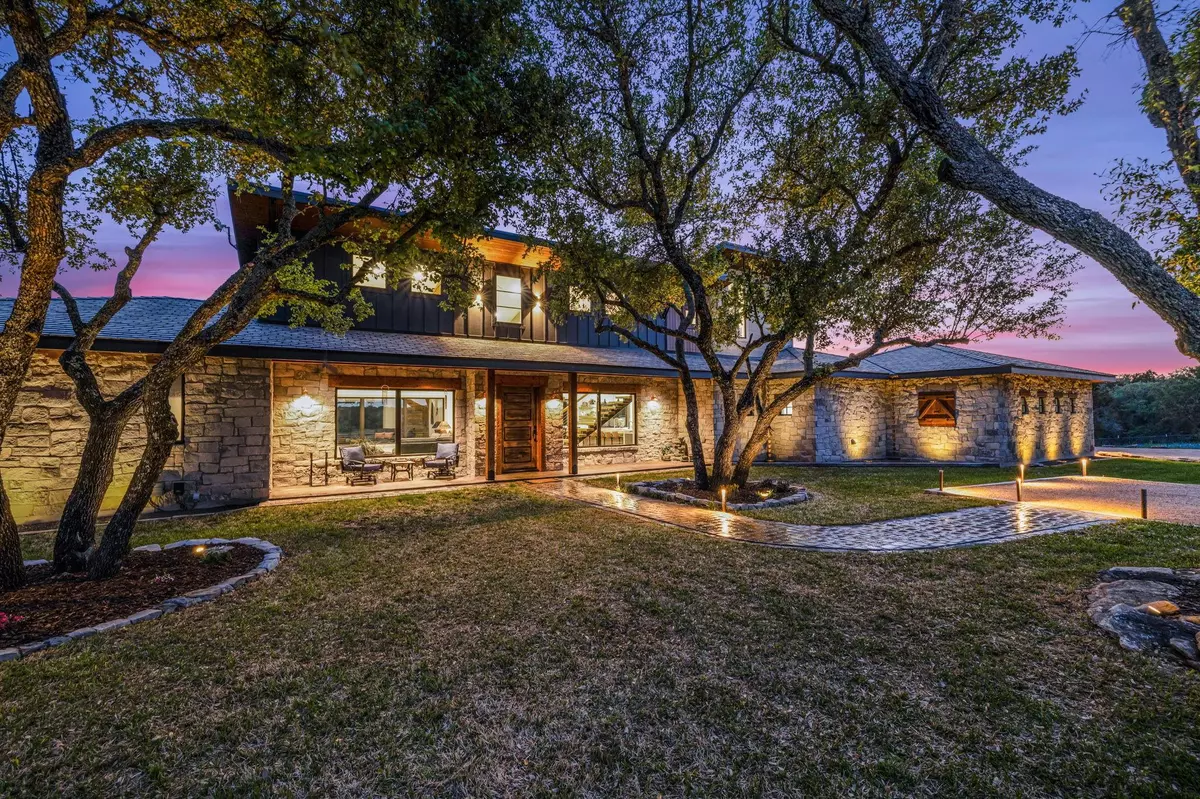$1,485,000
For more information regarding the value of a property, please contact us for a free consultation.
4 Beds
3 Baths
3,135 SqFt
SOLD DATE : 11/15/2024
Key Details
Property Type Single Family Home
Sub Type Single Family Residence
Listing Status Sold
Purchase Type For Sale
Square Footage 3,135 sqft
Price per Sqft $413
Subdivision Ranches Of Lost Mountain
MLS Listing ID 3902638
Sold Date 11/15/24
Bedrooms 4
Full Baths 3
HOA Fees $38/ann
Originating Board actris
Year Built 2021
Annual Tax Amount $8,800
Tax Year 2023
Lot Size 10.910 Acres
Property Description
Located in the heart of the Texas Hill Country. Located along Park Rd 4, this home is a short 10 miles to Inks Lake State Park, 4 miles to the Longhorn Cavern State Park, 12 miles to the waterways of Lake LBJ, and 11 miles to the Bluebonnet Cafe in Marble Falls. THIS GORGEOUS CUSTOM BUILT HOME RESIDES BEHIND THE GATES AT THE RANCHES OF LOST MOUNTAIN SUBD. ON A 10.9 ACRE TRACT WITH AN ABUNDANCE OF OAK TREES AND FEATURES A WET WEATHER CREEK (Back Bone Creek) THAT AFFORDS A SANCTUARY FOR A RANGE OF WILDLIFE. THE CRAFTSMANSHIP THAT WENT INTO THIS HOME IS EVIDENT AS SOON AS YOU WALK THROUGH THE FRONT DOOR. Large open living/kitchen/dining with 20 ft. ceilings, floor to ceiling fireplace flanked by Zebra wood custom built-ins and a wall of windows with sweeping views of the beautiful landscape. The kitchen features maple cabinets, quartz counters, walk in butler's pantry, 6 burner gas cooktop, built-in microwave, vegetable sink, and a wet bar with icemaker and beverage refrigerator. The owner's suite features his/her vanities, his/her closets, walk-in shower, soaking tub, and custom white oak cabinetry. The garage has a mini split a/c system, epoxy floors, and metal custom automatic doors. AG EXEMPT WITH WILDLIFE MANAGEMENT EXEMPTION.
Location
State TX
County Burnet
Rooms
Main Level Bedrooms 3
Interior
Interior Features Breakfast Bar, Built-in Features, Ceiling Fan(s), Beamed Ceilings, Quartz Counters, Pantry, Primary Bedroom on Main, Soaking Tub, Two Primary Closets, Walk-In Closet(s), Wet Bar
Heating Central
Cooling Central Air
Flooring Carpet, Tile, Wood
Fireplaces Number 1
Fireplaces Type Wood Burning
Fireplace Y
Appliance Bar Fridge, Built-In Oven(s), Cooktop, Dishwasher, Gas Cooktop, Ice Maker, Microwave, Electric Water Heater
Exterior
Exterior Feature Barbecue, Gas Grill, Lighting
Garage Spaces 2.0
Fence Partial
Pool None
Community Features Controlled Access
Utilities Available Electricity Connected, Propane
Waterfront Description Dry/Seasonal
View Hill Country
Roof Type Slate,Tile
Accessibility None
Porch Covered, Front Porch, Rear Porch
Total Parking Spaces 10
Private Pool No
Building
Lot Description Native Plants, Private Maintained Road, Sloped Down, Sprinkler - Automatic, Sprinkler - In Front, Many Trees
Faces Northeast
Foundation Slab
Sewer Septic Tank
Water Well
Level or Stories One and One Half
Structure Type Stone
New Construction No
Schools
Elementary Schools Burnet
Middle Schools Burnet (Burnet Isd)
High Schools Burnet
School District Burnet Cisd
Others
HOA Fee Include See Remarks
Restrictions Covenant
Ownership Common
Acceptable Financing Cash, Conventional
Tax Rate 1.31
Listing Terms Cash, Conventional
Special Listing Condition Standard
Read Less Info
Want to know what your home might be worth? Contact us for a FREE valuation!

Our team is ready to help you sell your home for the highest possible price ASAP
Bought with Coldwell Banker Realty

"My job is to find and attract mastery-based agents to the office, protect the culture, and make sure everyone is happy! "

