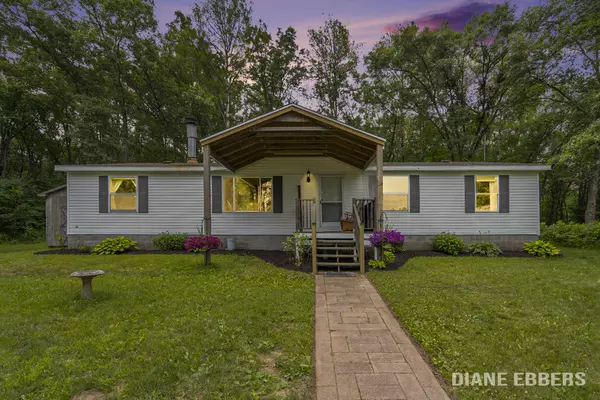$350,500
$337,000
4.0%For more information regarding the value of a property, please contact us for a free consultation.
4 Beds
2 Baths
1,500 SqFt
SOLD DATE : 11/15/2024
Key Details
Sold Price $350,500
Property Type Single Family Home
Sub Type Single Family Residence
Listing Status Sold
Purchase Type For Sale
Square Footage 1,500 sqft
Price per Sqft $233
Municipality Deerfield Twp
MLS Listing ID 24033478
Sold Date 11/15/24
Style Ranch
Bedrooms 4
Full Baths 2
Year Built 1998
Annual Tax Amount $1,300
Tax Year 2024
Lot Size 21.000 Acres
Acres 21.0
Lot Dimensions 727 x 1377
Property Description
For those looking for a private country setting, and 21 acres of private space with a long private drive, you have found it! The sellers have added much value to this property. Not only are there 4 bedrooms and 2 full baths in the main home, but there are also EIGHT outbuildings! Sellers have added a large comfortable living space in the 24 x 65 Pole barn with a full kitchen, a full bath, bedroom with loft area, and huge gathering space! Would be great for an in-law space or guest house. So in total the property actually has 5 bedrooms and 3 full baths. The Pole barn also received a new metal roof in 2019. Main house received a new complete tear off shingle roof and skylights in 2018. A brand new well was installed in 2022. The main house also now has fiber optic internet. There are also 4 newer replacement windows and a new slider to the covered back porch, and ActiFlo Water Filtration.
In addition to the converted Pole Barn, there are seven additional buildings which include (1) a 10 x 12 storage shed next to the house, (2) a large wood shed, (3) a portable classroom/activity/recreation building, (4) a hay barn/shed with metal roof, (5) a large workshop shed (16 x 36) with electricity and metal roof, (6) an additional storage shed, and (7) a newer animal barn with metal roof and electricity. Main house has also received a new entry roof over the front porch. There are 5 individual animal pastures as well, and a large abundant vegetable garden area and fruit trees. There are even 2 RV/Camper hookups with water and electric! Don't miss out on this beautiful setting with everything you need for country living!
Reserved Items: In main house - Master Bedroom curtains are reserved, and extra refrigerator in Laundry Room. In Pole Barn - Stackable washer and dryer are reserved, and also chest freezer and upright freezer in entry area.
Showings begin Monday July 1, no Saturday showings. Sellers have directed that all offers in the first week be held for presentation until Sunday July 7 at 5 pm. There are also 4 newer replacement windows and a new slider to the covered back porch, and ActiFlo Water Filtration.
In addition to the converted Pole Barn, there are seven additional buildings which include (1) a 10 x 12 storage shed next to the house, (2) a large wood shed, (3) a portable classroom/activity/recreation building, (4) a hay barn/shed with metal roof, (5) a large workshop shed (16 x 36) with electricity and metal roof, (6) an additional storage shed, and (7) a newer animal barn with metal roof and electricity. Main house has also received a new entry roof over the front porch. There are 5 individual animal pastures as well, and a large abundant vegetable garden area and fruit trees. There are even 2 RV/Camper hookups with water and electric! Don't miss out on this beautiful setting with everything you need for country living!
Reserved Items: In main house - Master Bedroom curtains are reserved, and extra refrigerator in Laundry Room. In Pole Barn - Stackable washer and dryer are reserved, and also chest freezer and upright freezer in entry area.
Showings begin Monday July 1, no Saturday showings. Sellers have directed that all offers in the first week be held for presentation until Sunday July 7 at 5 pm.
Location
State MI
County Mecosta
Area West Central - W
Direction Northland Dr. north of Morley to 4 Mile. Go east about 2 miles.
Rooms
Other Rooms Shed(s), Barn(s), Pole Barn
Basement Crawl Space
Interior
Interior Features Gas/Wood Stove, LP Tank Rented, Eat-in Kitchen, Pantry
Heating Forced Air
Fireplaces Number 1
Fireplaces Type Living Room, Wood Burning
Fireplace true
Window Features Insulated Windows
Appliance Washer, Refrigerator, Range, Oven, Dryer, Dishwasher
Laundry Main Level
Exterior
Exterior Feature Porch(es)
Utilities Available Phone Available, Electricity Available, Phone Connected
View Y/N No
Street Surface Paved
Garage No
Building
Lot Description Wooded
Story 1
Sewer Septic Tank
Water Well
Architectural Style Ranch
Structure Type Vinyl Siding
New Construction No
Schools
School District Morley Stanwood
Others
Tax ID 5414-017-001-000
Acceptable Financing Cash, Conventional
Listing Terms Cash, Conventional
Read Less Info
Want to know what your home might be worth? Contact us for a FREE valuation!

Our team is ready to help you sell your home for the highest possible price ASAP

"My job is to find and attract mastery-based agents to the office, protect the culture, and make sure everyone is happy! "






