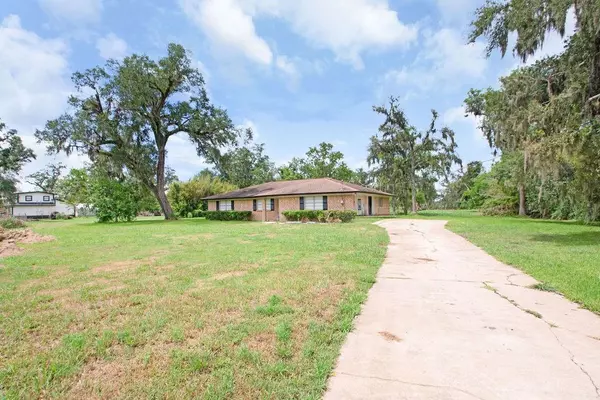$350,000
For more information regarding the value of a property, please contact us for a free consultation.
3 Beds
2 Baths
2,070 SqFt
SOLD DATE : 11/14/2024
Key Details
Property Type Single Family Home
Listing Status Sold
Purchase Type For Sale
Square Footage 2,070 sqft
Price per Sqft $163
Subdivision S M Williams
MLS Listing ID 64611291
Sold Date 11/14/24
Style Traditional
Bedrooms 3
Full Baths 2
Year Built 1981
Annual Tax Amount $6,094
Tax Year 2023
Lot Size 2.400 Acres
Acres 2.39
Property Description
Spacious country living! This move-in ready and completely updated brick 3/2 on 2.3 acres has everything you have been looking for! Flood zone X! No houses across from or behind the property. In USDA qualified area! Be your own chef in this huge kitchen with bountiful cabinet space! Enjoy food prep with quartz countertops and a stainless steel farmhouse sink! An extra long breakfast bar adjoins the two massive living areas maximizes your entertainment possibilities! New Amana stainless steel appliances are included! This beautiful open concept allows for plenty of natural light throughout the living space! New flooring! Kitchen, baths, HVAC, fixtures and doors are some of the upgrades! 3 bedrooms including a primary en-suite and a second full bath make for plenty of family living or guests. Large indoor utility and storage closets for storage. Outdoor toys are welcome! Foundation repair with warranty! New aerobic septic! New propane tank conveys with sale. Don't wait!
Location
State TX
County Brazoria
Area West Of The Brazos
Rooms
Bedroom Description 2 Bedrooms Down,Primary Bed - 1st Floor
Other Rooms Den, Family Room, Kitchen/Dining Combo, Utility Room in House
Master Bathroom Primary Bath: Shower Only, Secondary Bath(s): Tub/Shower Combo, Vanity Area
Den/Bedroom Plus 3
Kitchen Island w/o Cooktop, Kitchen open to Family Room, Soft Closing Cabinets, Soft Closing Drawers
Interior
Heating Central Gas
Cooling Central Electric
Flooring Vinyl Plank
Exterior
Exterior Feature Back Yard, Barn/Stable, Not Fenced, Private Driveway, Side Yard
Parking Features None
Roof Type Composition
Street Surface Asphalt
Private Pool No
Building
Lot Description Other
Story 1
Foundation Slab
Lot Size Range 2 Up to 5 Acres
Water Aerobic
Structure Type Brick,Wood
New Construction No
Schools
Elementary Schools Sweeny Elementary School
Middle Schools Sweeny Junior High School
High Schools Sweeny High School
School District 51 - Sweeny
Others
Senior Community No
Restrictions No Restrictions
Tax ID 0138-0103-000
Energy Description High-Efficiency HVAC
Acceptable Financing Cash Sale, Conventional, FHA, USDA Loan, VA
Tax Rate 1.6806
Disclosures Sellers Disclosure
Listing Terms Cash Sale, Conventional, FHA, USDA Loan, VA
Financing Cash Sale,Conventional,FHA,USDA Loan,VA
Special Listing Condition Sellers Disclosure
Read Less Info
Want to know what your home might be worth? Contact us for a FREE valuation!

Our team is ready to help you sell your home for the highest possible price ASAP

Bought with eXp Realty, LLC
"My job is to find and attract mastery-based agents to the office, protect the culture, and make sure everyone is happy! "






