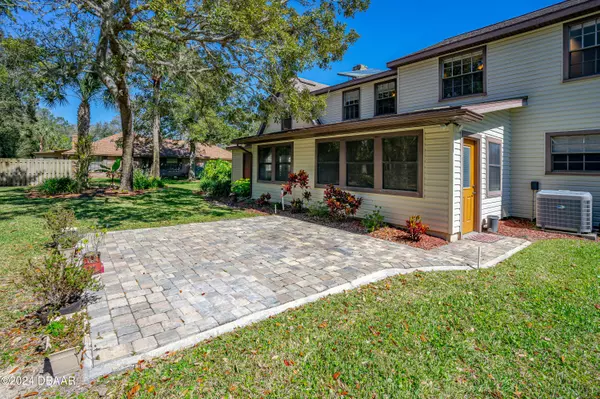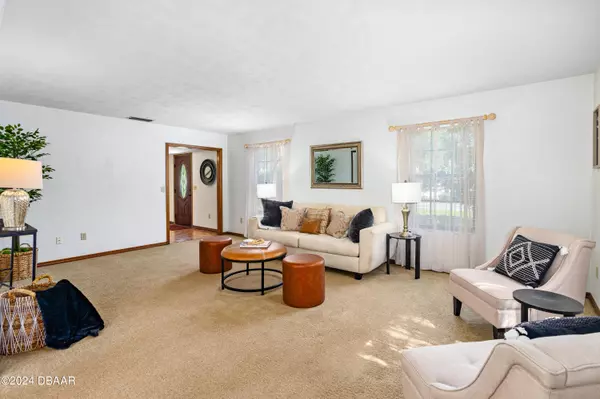$485,000
$519,999
6.7%For more information regarding the value of a property, please contact us for a free consultation.
5 Beds
4 Baths
3,222 SqFt
SOLD DATE : 11/15/2024
Key Details
Sold Price $485,000
Property Type Single Family Home
Sub Type Single Family Residence
Listing Status Sold
Purchase Type For Sale
Square Footage 3,222 sqft
Price per Sqft $150
Subdivision Trails
MLS Listing ID 1120138
Sold Date 11/15/24
Style Traditional
Bedrooms 5
Full Baths 3
Half Baths 1
HOA Fees $215
Originating Board Daytona Beach Area Association of REALTORS®
Year Built 1979
Annual Tax Amount $2,066
Lot Size 0.430 Acres
Lot Dimensions 0.43
Property Description
Perfect central Ormond location with features, unique space, & upgrades galore! Need room and multi-zonal qualities for family, in laws, dual work from home configurations, & entertaining? THIS HOME IS YOUR JACKPOT RETREAT on an exclusive, cul de sac location of the popular Trails subdivision.
Featuring fully upgraded & spacious eat in kitchen, 5 bedrooms and 3 1/2 bathrooms (including dual sinks & 2 person Jacuzzi tub!), formal living & dining rooms, long foyer & half bath, storage everywhere, big family room with functional fireplace, library, as well as first floor FLEX ROOM adjoined by beautiful, dual French doors & backyard access- this property has it all. **DUAL PRIMARY SUITES(!), one of which easily converts to separate apartment like living quarters & has an 18' closet.
*CONT. Additional upgrades include an 8x12 attached workshop with power, a 2021 professionally installed paver patio measuring 14'x14', generator hookup for power outages, and a 2016 roof.
This beautiful and carefully curated family home has it all. Coupled with a perfect central Ormond location with excellent school zones and every convenience imaginable, nearly a half acre with room for a pool, it is the slam dunk you've been looking for. All The Trails amenities like pool, clubhouse, tennis, and walking trails are available. Do not miss this one
Location
State FL
County Volusia
Community Trails
Direction from Granada, take Main Trail N to left on shady Branch, to right on whispering Pines
Interior
Interior Features Ceiling Fan(s), In-Law Floorplan, Split Bedrooms
Heating Central, Zoned
Cooling Central Air, Multi Units, Zoned
Fireplaces Type Other
Fireplace Yes
Exterior
Exterior Feature Tennis Court(s), Other
Parking Features Additional Parking, Attached
Garage Spaces 2.0
Amenities Available Clubhouse, Tennis Court(s)
Roof Type Shingle
Accessibility Common Area
Porch Deck, Patio, Rear Porch
Total Parking Spaces 2
Garage Yes
Building
Lot Description Zero Lot Line
Water Public
Architectural Style Traditional
Structure Type Block,Concrete,Vinyl Siding
New Construction No
Others
Senior Community No
Tax ID 4220-11-00-3250
Acceptable Financing FHA, VA Loan
Listing Terms FHA, VA Loan
Read Less Info
Want to know what your home might be worth? Contact us for a FREE valuation!

Our team is ready to help you sell your home for the highest possible price ASAP
"My job is to find and attract mastery-based agents to the office, protect the culture, and make sure everyone is happy! "






