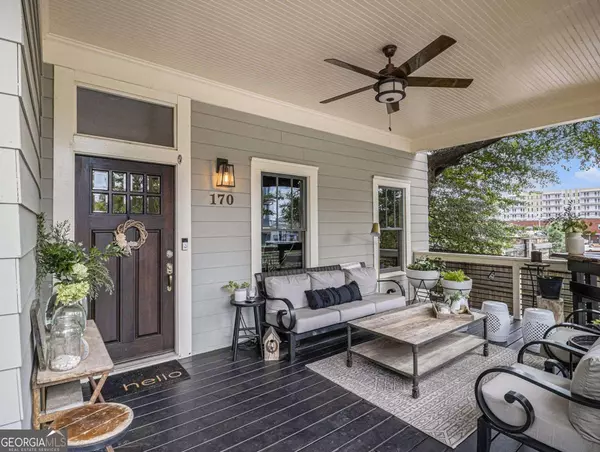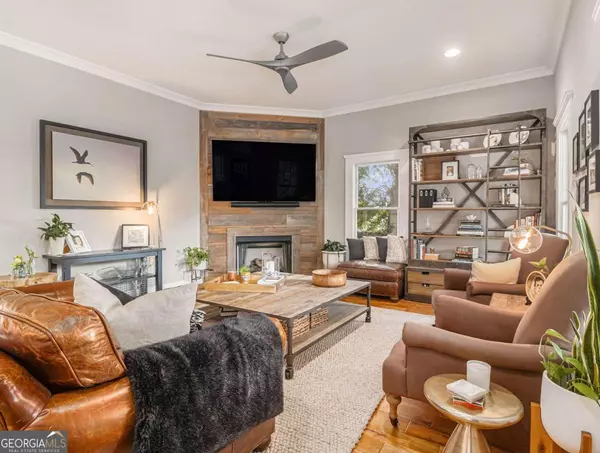$1,005,000
$999,900
0.5%For more information regarding the value of a property, please contact us for a free consultation.
4 Beds
3.5 Baths
2,786 SqFt
SOLD DATE : 11/15/2024
Key Details
Sold Price $1,005,000
Property Type Single Family Home
Sub Type Single Family Residence
Listing Status Sold
Purchase Type For Sale
Square Footage 2,786 sqft
Price per Sqft $360
Subdivision Reynoldstown
MLS Listing ID 10385373
Sold Date 11/15/24
Style Contemporary
Bedrooms 4
Full Baths 3
Half Baths 1
HOA Y/N No
Originating Board Georgia MLS 2
Year Built 2015
Annual Tax Amount $15,676
Tax Year 2023
Lot Size 6,316 Sqft
Acres 0.145
Lot Dimensions 6316.2
Property Description
Enjoy intown living at its best! This gorgeous craftsman style 4 bedroom, 3.5 bathroom home rests 1 block from the beltline in Reynoldstown! Roll out of bed and grab a breakfast burrito on your stroll to the beltline trails or stop in at cocktail hour for a margarita or fiesta pack. Mosey on home to your two primary bedroom suite options, one on main level and one on 2nd level. This is the perfect home for entertaining with high end, open concept kitchen, dining and living room. Relax with a special selection from your wine cellar, visit with friends on the spacious front porch or enjoy a cookout on the brick backyard patio with cafe lighting and gas grill. Many luxury upgrades in this elegant hipster home including high end appliances, gorgeous countertops, specialty hardwood floors and contemporary lighting fixtures. Owner is the first occupant who purchased as new construction and upgraded everything to high end. This home has been beautifully and meticulously maintained and cared for. It is going to be popular!
Location
State GA
County Fulton
Rooms
Other Rooms Garage(s)
Basement None
Dining Room Dining Rm/Living Rm Combo
Interior
Interior Features Double Vanity, Master On Main Level, Walk-In Closet(s), Wine Cellar
Heating Central
Cooling Central Air
Flooring Hardwood
Fireplaces Number 1
Fireplaces Type Living Room
Fireplace Yes
Appliance Dishwasher, Disposal, Dryer, Refrigerator
Laundry Laundry Closet
Exterior
Exterior Feature Garden, Gas Grill
Parking Features Garage
Fence Back Yard
Community Features Near Public Transport, Near Shopping
Utilities Available Cable Available, Electricity Available, Natural Gas Available, Sewer Available, Water Available
View Y/N Yes
View City
Roof Type Composition
Garage Yes
Private Pool No
Building
Lot Description None
Faces Use GPS.
Foundation Block
Sewer Public Sewer
Water Public
Structure Type Wood Siding
New Construction No
Schools
Elementary Schools Burgess-Peterson
Middle Schools David T Howard
High Schools Mh Jackson Jr
Others
HOA Fee Include None
Tax ID 14 001300050753
Security Features Smoke Detector(s)
Acceptable Financing Cash, Conventional
Listing Terms Cash, Conventional
Special Listing Condition Resale
Read Less Info
Want to know what your home might be worth? Contact us for a FREE valuation!

Our team is ready to help you sell your home for the highest possible price ASAP

© 2025 Georgia Multiple Listing Service. All Rights Reserved.
"My job is to find and attract mastery-based agents to the office, protect the culture, and make sure everyone is happy! "






