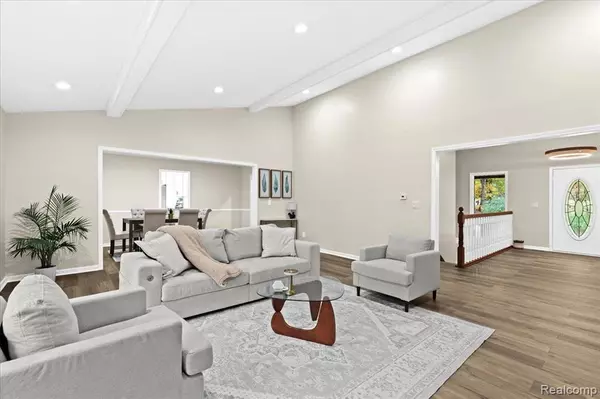$700,000
$725,000
3.4%For more information regarding the value of a property, please contact us for a free consultation.
3 Beds
3 Baths
3,030 SqFt
SOLD DATE : 11/15/2024
Key Details
Sold Price $700,000
Property Type Single Family Home
Sub Type Single Family Residence
Listing Status Sold
Purchase Type For Sale
Square Footage 3,030 sqft
Price per Sqft $231
Municipality Brighton Twp
Subdivision Brighton Twp
MLS Listing ID 20240077975
Sold Date 11/15/24
Bedrooms 3
Full Baths 2
Half Baths 1
Originating Board Realcomp
Year Built 1987
Annual Tax Amount $5,261
Lot Size 1.650 Acres
Acres 1.65
Lot Dimensions irregular
Property Description
Welcome to this stunning, newly remodeled 3-bedroom, 2.1-bathroom home, completed in 2024 and nestled on over 1.5 acres with over 100 feet of breathtaking lakefront on Moraine Lake, within the highly sought-after Brighton school district! As you step inside, you're greeted by a grand entrance leading to an expansive great room, boasting soaring ceilings and a striking wood-burning fireplace. The open layout seamlessly connects the great room to the formal dining room, which flows into the inviting living room, complete with a gas fireplace and access to a light-filled three-season room offering panoramic views of the serene backyard and lake. Adjacent to the living area, you'll find a modern chef's kitchen complete with brand-new stainless steel appliances, ample countertops, and extensive cabinetry for all your storage needs. The added butler's pantry, featuring a wine fridge, enhances both functionality and style. The primary suite is a luxurious retreat with a spa-like ensuite bathroom, complete with dual vanities, a soaking tub, a separate walk-in shower, and additional closet space. Two more beautifully appointed bedrooms share a stylish full bathroom, while a convenient half bath and spacious mudroom/laundry room complete the main level. The home also includes a large unfinished basement, offering endless possibilities to customize and create the ultimate entertainment or storage space. Additionally, the attached 3-car garage provides plenty of room for vehicles and extra storage. Don't miss the chance to own this truly one-of-a-kind property that perfectly combines elegance, comfort, and waterfront living! Agent owned.
Location
State MI
County Livingston
Area Livingston County - 40
Direction N of Buno Rd; W of Pleasant Valley Rd
Interior
Heating Forced Air
Cooling Central Air
Fireplaces Type Living Room, Gas Log
Fireplace true
Appliance Washer, Refrigerator, Microwave, Dishwasher, Built-In Electric Oven
Exterior
Exterior Feature Patio
Parking Features Attached, Garage Door Opener
Garage Spaces 3.0
Waterfront Description Lake
View Y/N No
Garage Yes
Building
Story 1
Water Well
Structure Type Brick
Schools
School District Brighton
Others
Tax ID 1222202013
Acceptable Financing Cash, Conventional, VA Loan
Listing Terms Cash, Conventional, VA Loan
Special Listing Condition {"Other":true}
Read Less Info
Want to know what your home might be worth? Contact us for a FREE valuation!

Our team is ready to help you sell your home for the highest possible price ASAP
"My job is to find and attract mastery-based agents to the office, protect the culture, and make sure everyone is happy! "






