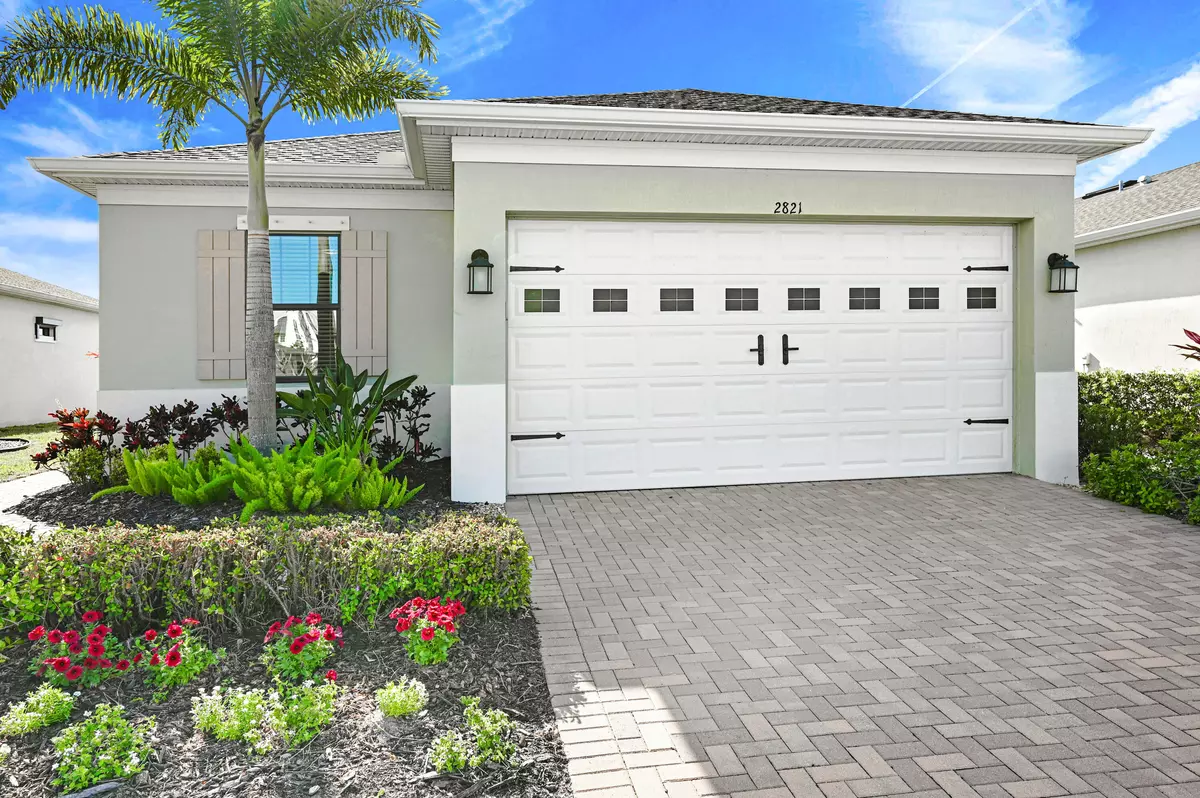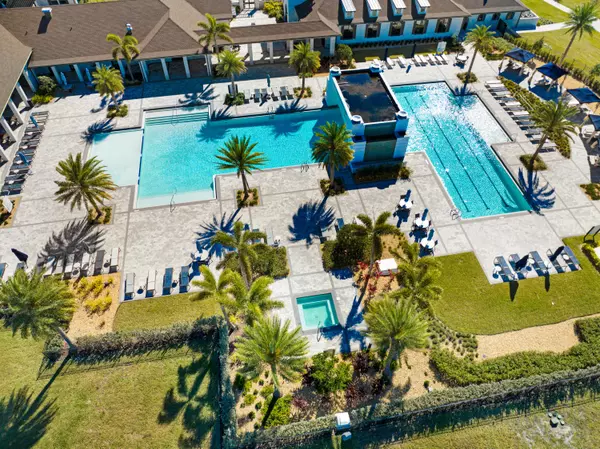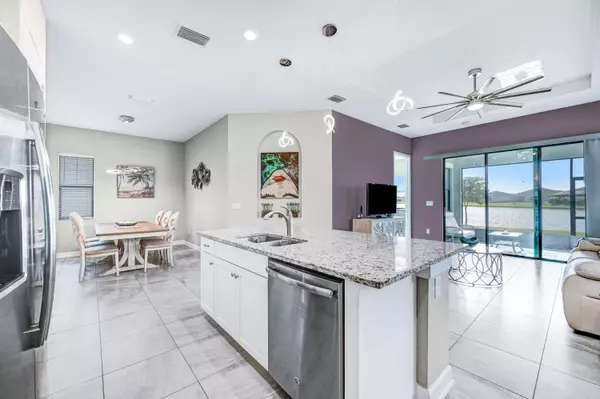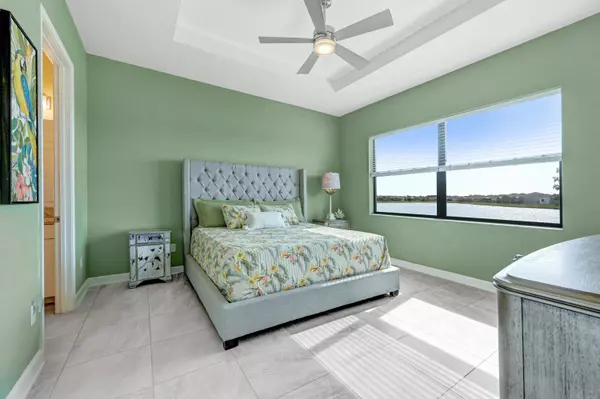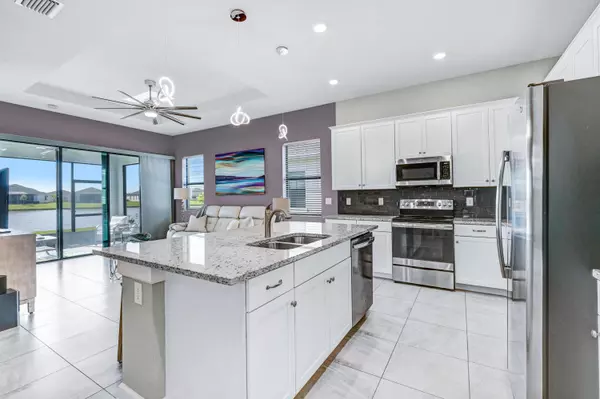$402,500
$419,900
4.1%For more information regarding the value of a property, please contact us for a free consultation.
3 Beds
2 Baths
1,593 SqFt
SOLD DATE : 11/15/2024
Key Details
Sold Price $402,500
Property Type Single Family Home
Sub Type Single Family Residence
Listing Status Sold
Purchase Type For Sale
Square Footage 1,593 sqft
Price per Sqft $252
Subdivision Bridgewater At Viera
MLS Listing ID 1025606
Sold Date 11/15/24
Style Ranch
Bedrooms 3
Full Baths 2
HOA Fees $209/mo
HOA Y/N Yes
Total Fin. Sqft 1593
Originating Board Space Coast MLS (Space Coast Association of REALTORS®)
Year Built 2018
Annual Tax Amount $3,175
Tax Year 2023
Lot Size 6,534 Sqft
Acres 0.15
Property Description
**INCREDIBLE VALUE** for this pristine single family home! Embrace the resort lifestyle in Bridgewater at Viera's 55 and Better community! Nestled on a quiet street w/southeastern exposure on this lakefront beauty, you'll enjoy sunrises & wildlife providing endless peaceful natural views from your screened back patio. The spacious Primary Suite has a generous walk-in closet, en-suite bath w/large shower & dual sinks. This is the perfect layout offering a second bedroom, guest bath, den (or 3rd bedroom) and designated dining room. The heart of this home is the kitchen with a large island looking direct out to your patio and stunning lake views. Notable upgrades: tile throughout (no carpet!), upgraded white cabinets, granite, custom window treatments, SMART home features, screened lanai & custom int. paint. This community offers an incredible Amenities Center-outdoor amphitheater for planned events, billiards, pool, spa, fitness, movie theater, pickleball & mor
Location
State FL
County Brevard
Area 217 - Viera West Of I 95
Direction From Wickham Rd roundabout in West Viera, take the Lake Andrew exit heading South. Travel to MAIN gate at Bridgewater entrance/guardhouse for entry. Pull up to left side for Visitors and speak to guard box. Once through gates take right at roundabout and go to last street on left (Treasure Cay). Turn left-Home is on left #2821
Interior
Interior Features Ceiling Fan(s), Kitchen Island, Open Floorplan, Pantry, Primary Bathroom - Shower No Tub, Split Bedrooms, Walk-In Closet(s)
Heating Central, Electric
Cooling Central Air
Flooring Tile
Furnishings Unfurnished
Appliance Dishwasher, Disposal, Dryer, Electric Range, Electric Water Heater, Ice Maker, Microwave, Refrigerator, Washer
Laundry Electric Dryer Hookup, Sink, Washer Hookup
Exterior
Exterior Feature Storm Shutters
Parking Features Attached, Garage, Garage Door Opener
Garage Spaces 2.0
Pool Heated, In Ground
Utilities Available Cable Connected, Electricity Connected, Natural Gas Not Available, Sewer Connected, Water Connected
Amenities Available Clubhouse, Fitness Center, Gated, Jogging Path, Management - Off Site, Pickleball, Spa/Hot Tub, Tennis Court(s)
View Lake
Roof Type Shingle
Present Use Residential,Single Family
Street Surface Asphalt
Porch Covered, Rear Porch, Screened
Garage Yes
Building
Lot Description Dead End Street, Sprinklers In Front, Sprinklers In Rear
Faces Northwest
Story 1
Sewer Public Sewer
Water Public
Architectural Style Ranch
Level or Stories One
New Construction No
Schools
High Schools Viera
Others
Pets Allowed Yes
HOA Name Leland Prop Mgt
HOA Fee Include Maintenance Grounds,Security,Other
Senior Community Yes
Tax ID 26-36-21-75-0000f.0-0008.00
Security Features Security Gate,Smoke Detector(s),Entry Phone/Intercom
Acceptable Financing Cash, Conventional
Listing Terms Cash, Conventional
Special Listing Condition Standard
Read Less Info
Want to know what your home might be worth? Contact us for a FREE valuation!

Our team is ready to help you sell your home for the highest possible price ASAP

Bought with RE/MAX Solutions

"My job is to find and attract mastery-based agents to the office, protect the culture, and make sure everyone is happy! "

