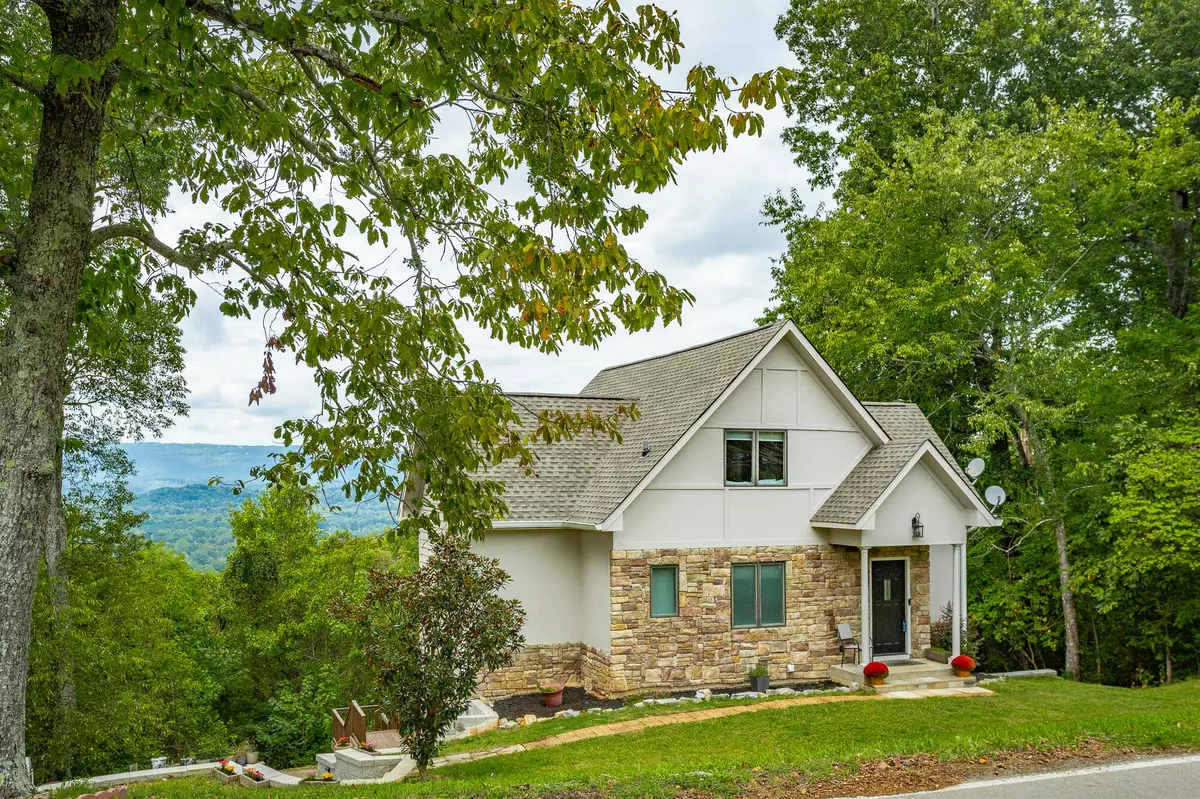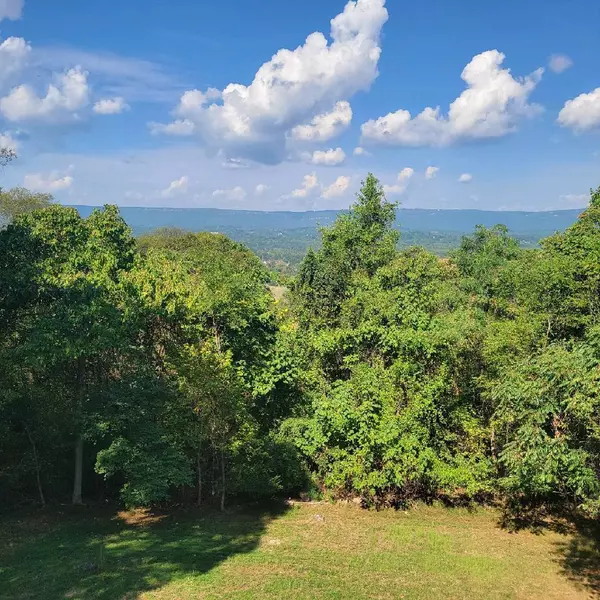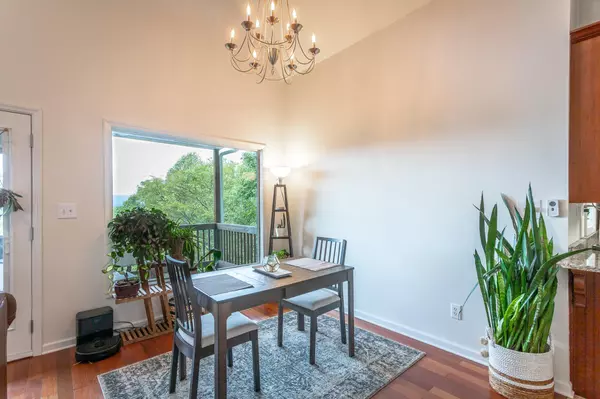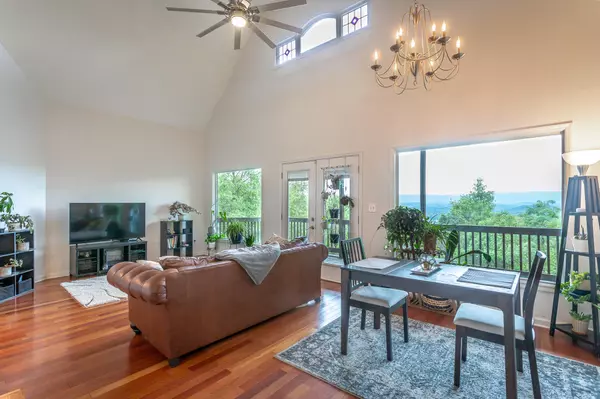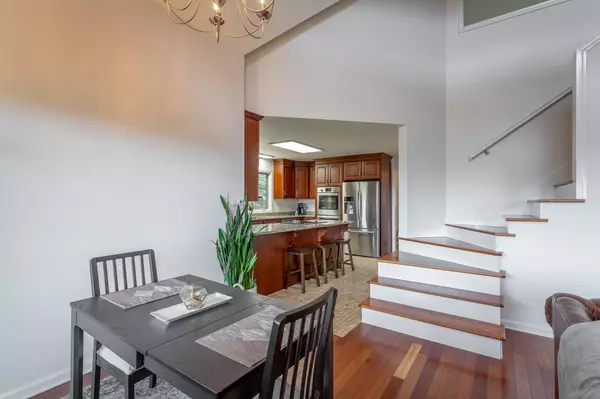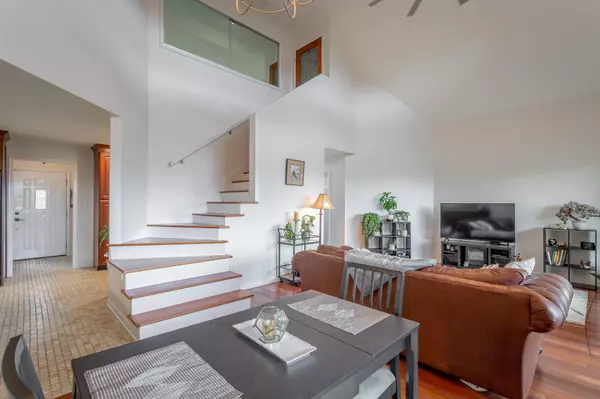$368,000
$369,000
0.3%For more information regarding the value of a property, please contact us for a free consultation.
3 Beds
3 Baths
1,779 SqFt
SOLD DATE : 11/12/2024
Key Details
Sold Price $368,000
Property Type Single Family Home
Sub Type Single Family Residence
Listing Status Sold
Purchase Type For Sale
Square Footage 1,779 sqft
Price per Sqft $206
MLS Listing ID 1501098
Sold Date 11/12/24
Style Contemporary
Bedrooms 3
Full Baths 2
Half Baths 1
Originating Board Greater Chattanooga REALTORS®
Year Built 2005
Lot Size 1.000 Acres
Acres 1.0
Lot Dimensions 160.0X268.50
Property Description
.Welcome home! From stunning views to multiple recent updates, this beautiful home has a lot to offer. Updates include a new roof, new gutters, a spacious kitchen with granite countertops, solid American cherry cabinets, and Brazilian cherry hardwood floors. Not to mention a steam sauna in master bath with honey Onyx iridescent tile, and a freshly painted interior. the upper-level offers a full bath and space for a guest room and a separate home office including a separate office. The lower level includes a large den, a guest bedroom and a half bath. Conveniently located only minutes away from shopping, dining and hospitals make your appointment today!
Location
State TN
County Hamilton
Area 1.0
Rooms
Basement Finished, Full
Interior
Interior Features Bidet, Ceiling Fan(s), Chandelier, Granite Counters, Smart Light(s), Steam Shower, Walk-In Closet(s)
Heating Forced Air
Cooling Central Air, Electric
Flooring Carpet, Hardwood, Tile
Equipment Negotiable
Fireplace No
Window Features Bay Window(s),Blinds,Double Pane Windows,Window Treatments
Appliance Stainless Steel Appliance(s), Refrigerator, Microwave, Dishwasher, Built-In Electric Range, Built-In Electric Oven
Heat Source Forced Air
Laundry Electric Dryer Hookup, In Garage, Washer Hookup
Exterior
Exterior Feature Balcony, Private Yard, Rain Gutters
Parking Features Asphalt, Off Street
Garage Spaces 1.0
Garage Description Attached, Asphalt, Off Street
Pool None
Utilities Available Cable Available, Electricity Connected, Water Connected
View Trees/Woods
Roof Type Shingle
Porch Covered, Deck, Front Porch
Total Parking Spaces 1
Garage Yes
Building
Lot Description Back Yard, Front Yard, Private, Sloped, Views
Faces North on Hixon Pike, right on Big Ridge, left on Fairview, property on the left.
Story Three Or More
Foundation Block
Sewer Septic Tank
Water Public
Architectural Style Contemporary
Structure Type Brick Veneer,Cement Siding
Schools
Elementary Schools Big Ridge Elementary
Middle Schools Hixson Middle
High Schools Hixson High
Others
Senior Community No
Tax ID 101 012.12
Security Features Building Security,Fire Alarm,Prewired,Security Service
Acceptable Financing Relocation Property
Listing Terms Relocation Property
Read Less Info
Want to know what your home might be worth? Contact us for a FREE valuation!

Our team is ready to help you sell your home for the highest possible price ASAP
"My job is to find and attract mastery-based agents to the office, protect the culture, and make sure everyone is happy! "

