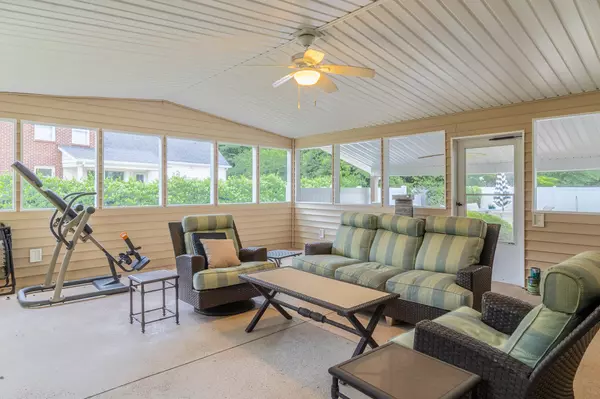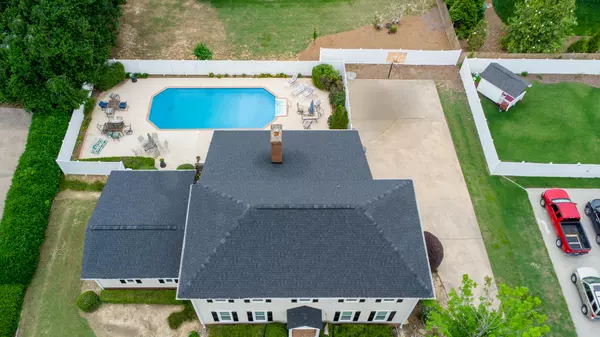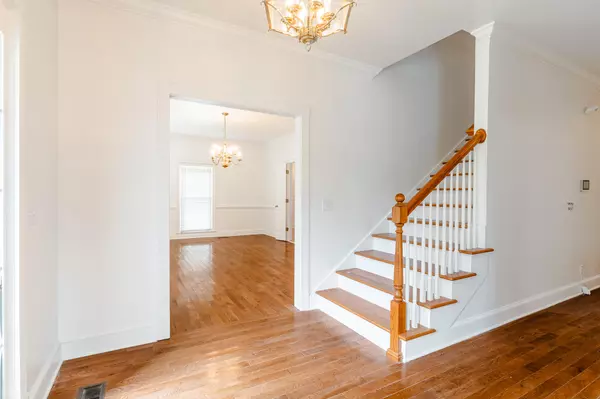$485,000
$499,000
2.8%For more information regarding the value of a property, please contact us for a free consultation.
5 Beds
3 Baths
3,343 SqFt
SOLD DATE : 11/14/2024
Key Details
Sold Price $485,000
Property Type Single Family Home
Sub Type Single Family Residence
Listing Status Sold
Purchase Type For Sale
Square Footage 3,343 sqft
Price per Sqft $145
Subdivision Fairington
MLS Listing ID 1391932
Sold Date 11/14/24
Bedrooms 5
Full Baths 3
Originating Board Greater Chattanooga REALTORS®
Year Built 1984
Lot Size 0.460 Acres
Acres 0.46
Lot Dimensions 127x167x125x156
Property Description
Welcome to this stately abode in the Fairington Subdivision inside Dalton City. This 5-bedroom, 3-bathroom residence is nestled in a prime location, offering a quiet neighborhood setting with easy access to both Highway 52 and I-75. This home boasts fresh interior paint throughout, generously-sized bedrooms, a formal dining room, a spacious kitchen, a cozy den, and a welcoming family room. Upstairs, the 4 bedrooms and 2 bathrooms ensure you will have space for everyone in your household. Step outside to discover your private oasis. The in-ground pool is accompanied by ample covered patio space, making your home the destination for friends and family this summer. 1904 Kingston Ct offers a lifestyle of sophistication and comfort. Schedule a showing today and experience the best of Dalton!
Location
State GA
County Whitfield
Area 0.46
Rooms
Basement Crawl Space
Interior
Interior Features En Suite, Separate Dining Room, Separate Shower, Tub/shower Combo, Walk-In Closet(s)
Heating Central
Cooling Central Air
Flooring Carpet, Hardwood, Tile
Fireplaces Type Gas Log
Fireplace Yes
Window Features Vinyl Frames
Appliance Wall Oven, Refrigerator, Disposal
Heat Source Central
Laundry Laundry Room
Exterior
Parking Features Garage Door Opener, Garage Faces Side, Kitchen Level, Off Street
Garage Spaces 2.0
Garage Description Attached, Garage Door Opener, Garage Faces Side, Kitchen Level, Off Street
Pool In Ground, Other
Utilities Available Electricity Available, Sewer Connected, Underground Utilities
Roof Type Shingle
Porch Covered, Deck, Patio, Porch, Porch - Covered, Porch - Screened
Total Parking Spaces 2
Garage Yes
Building
Lot Description Level
Faces From Highway 52 take Dug gap road South. Turn Right on Hackney drive. Right on Habersham Way. Left on Kingston Court. Destination on the Right.
Story One and One Half
Foundation Brick/Mortar, Stone
Water Public
Structure Type Vinyl Siding
Schools
Elementary Schools Brookwood Elementary
Middle Schools Dalton Middle
High Schools Dalton High
Others
Senior Community No
Tax ID 12-272-02-050
Acceptable Financing Cash, Conventional, FHA, VA Loan
Listing Terms Cash, Conventional, FHA, VA Loan
Special Listing Condition Trust
Read Less Info
Want to know what your home might be worth? Contact us for a FREE valuation!

Our team is ready to help you sell your home for the highest possible price ASAP
"My job is to find and attract mastery-based agents to the office, protect the culture, and make sure everyone is happy! "






