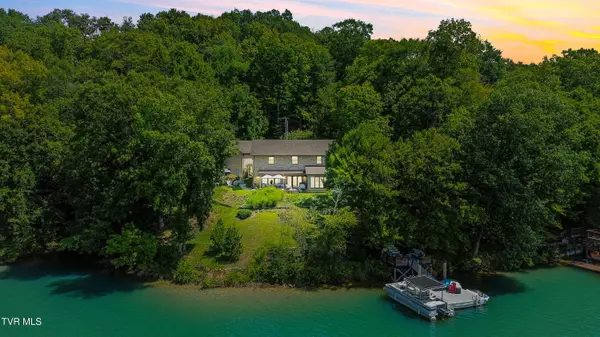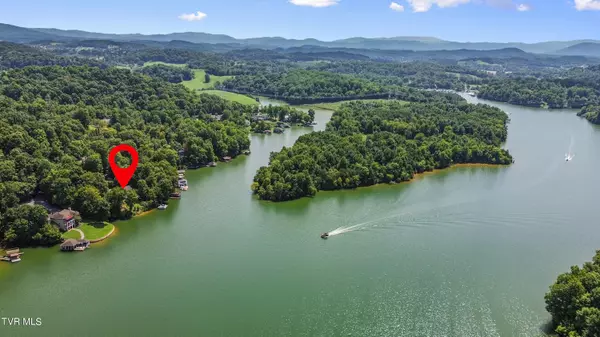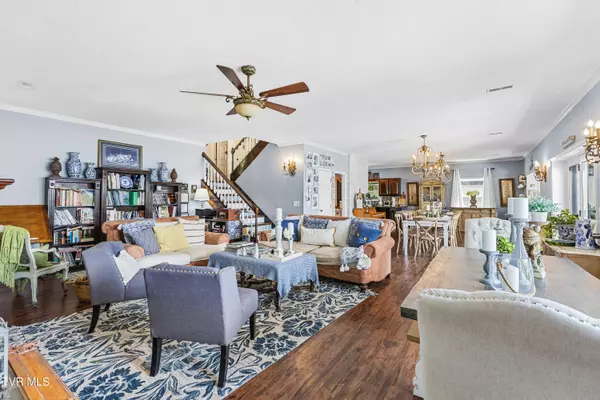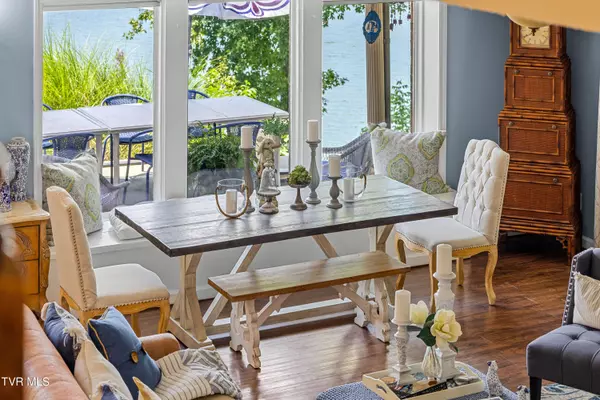$800,000
$825,000
3.0%For more information regarding the value of a property, please contact us for a free consultation.
4 Beds
3 Baths
2,652 SqFt
SOLD DATE : 11/12/2024
Key Details
Sold Price $800,000
Property Type Single Family Home
Sub Type Single Family Residence
Listing Status Sold
Purchase Type For Sale
Square Footage 2,652 sqft
Price per Sqft $301
Subdivision Allison Cove
MLS Listing ID 9970216
Sold Date 11/12/24
Style Other
Bedrooms 4
Full Baths 2
Half Baths 1
HOA Y/N No
Total Fin. Sqft 2652
Originating Board Tennessee/Virginia Regional MLS
Year Built 1993
Lot Size 1.060 Acres
Acres 1.06
Lot Dimensions 133 x 348
Property Description
Welcome to gracious living at one of the best locations on Boone Lake's main channel! This beautiful open concept home is perfectly appointed for entertaining, with the generous living and dining areas opening into the sunroom and onto the patios, while the brilliantly-placed kitchen is still part of the action. An elegant powder room completes the main level. Upstairs are all four bedrooms, three of which have inspiring lake views. The spacious primary features an en suite bathroom, and another full bath serves the remaining bedrooms. A lovely laundry room is just off the foyer. Outdoors are 3 distinct patio areas for group fun or private moments, in addition to wooded and grassy areas. Only a few steps to the lake, the stationary dock provides more space for entertaining, while the floating dock gives you room to play and access your vessels. If you prefer dry-land pursuits, the 2-car detached garage with its large workshop and storage rooms provides plenty of space for tools, toys, and vehicles, and the acre lot is a beautiful canvas for your gardens. Enjoy privacy on this cul-de-sac in a desirable lakefront neighborhood near Marker 19. Get ready for stunning sunsets, great fishing, and the best of lake life. Contact a realtor today! Qualified buyers only, please.
Location
State TN
County Sullivan
Community Allison Cove
Area 1.06
Zoning A 1
Direction From 11E in Piney Flats, turn onto Allison Road. After about 1.5 miles, turn left onto Warren Dr, then right onto Burdine Rd. which becomes Allison Cove Trail; turn right to continue onto Allison Cove. At end of cul-de-sac, mailbox marked 317 is entrance to driveway, then take driveway to the left.
Interior
Interior Features Entrance Foyer, Granite Counters, Open Floorplan, Walk-In Closet(s)
Heating Baseboard, Central, Electric, Fireplace(s), Heat Pump, Propane, Electric
Cooling Ceiling Fan(s), Central Air
Flooring Carpet, Luxury Vinyl
Fireplaces Type Gas Log, Great Room
Fireplace Yes
Appliance Dishwasher, Dryer, Electric Range, Microwave, Refrigerator, Washer
Heat Source Baseboard, Central, Electric, Fireplace(s), Heat Pump, Propane
Laundry Electric Dryer Hookup, Washer Hookup
Exterior
Exterior Feature Dock
Parking Features Driveway, Concrete, Detached, Garage Door Opener
Garage Spaces 2.0
Amenities Available Landscaping
Waterfront Description Lake Front,Lake Privileges
View Water
Roof Type Shingle
Topography Sloped
Porch Back, Deck, Rear Patio
Total Parking Spaces 2
Building
Entry Level Two
Sewer Private Sewer, Septic Tank
Water Public
Architectural Style Other
Structure Type Brick,Vinyl Siding
New Construction No
Schools
Elementary Schools Mary Hughes
Middle Schools East Middle
High Schools Sullivan East
Others
Senior Community No
Tax ID 122m B 001.00
Acceptable Financing Cash, Conventional, VA Loan
Listing Terms Cash, Conventional, VA Loan
Read Less Info
Want to know what your home might be worth? Contact us for a FREE valuation!

Our team is ready to help you sell your home for the highest possible price ASAP
Bought with Brittany Zhou • eXp Realty VA
"My job is to find and attract mastery-based agents to the office, protect the culture, and make sure everyone is happy! "






