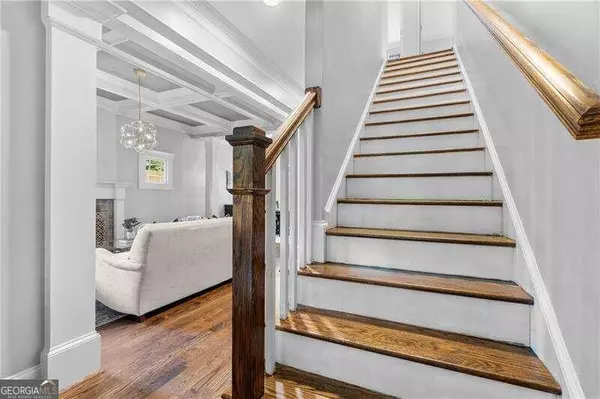$495,000
$500,000
1.0%For more information regarding the value of a property, please contact us for a free consultation.
4 Beds
2.5 Baths
2,404 SqFt
SOLD DATE : 11/14/2024
Key Details
Sold Price $495,000
Property Type Single Family Home
Sub Type Single Family Residence
Listing Status Sold
Purchase Type For Sale
Square Footage 2,404 sqft
Price per Sqft $205
Subdivision The Preserve At East Atlanta
MLS Listing ID 10380863
Sold Date 11/14/24
Style Craftsman
Bedrooms 4
Full Baths 2
Half Baths 1
HOA Fees $300
HOA Y/N Yes
Originating Board Georgia MLS 2
Year Built 2006
Annual Tax Amount $8,706
Tax Year 2023
Lot Size 8,712 Sqft
Acres 0.2
Lot Dimensions 8712
Property Description
Nestled on a quiet tree-lined street in The Preserve at East Atlanta, this stunning Craftsman-style home combines timeless elegance with modern upgrades. As you approach, you're greeted by a picturesque covered front porch, ideal for morning coffee or evening relaxation, adding to the welcoming charm of this sidewalk community. Enjoy an inviting open-concept floor plan creating seamless flow between the expansive living room and dining room designed for entertaining. Appreciate the coffered ceiling, updated light fixtures, intricate crown molding and rich hardwood floors throughout. Anchoring the room is a striking stone fireplace, perfect for cozy gatherings. No detail was spared in the modern, open kitchen, complete with granite countertops, custom tile backsplash, and stainless steel appliances. Enjoy easy mornings with family over breakfast and coffee at the kitchen peninsula, which adds a touch of casual elegance. Retreat to the oversized primary suite, a sanctuary of comfort and relaxation, featuring two walk-in closets and luxurious ensuite bathroom boasting double vanity, soaking tub and glass enclosed tile shower. Two additional bright and airy bedrooms, along with a hall bathroom, complete the second level. Need a fourth bedroom, dedicated work from home office or casual living space? Head to the third floor where you'll find a versatile loft space to adapt to your ever changing needs. With views overlooking the backyard, you'll find this large flex space provides endless opportunity. Take the pups and the party outside and enjoy the expansive fenced-in backyard featuring a covered patio ideal for outdoor entertaining or relaxing in the shade. With ample space for both leisure and play, this outdoor oasis is a rare find. Designed for the entertainer, this home provides the perfect blend of style and comfort and is conveniently located with easy access to I-20 and just 10 minutes from the shops, dining and entertainment in the East Atlanta Village.
Location
State GA
County Dekalb
Rooms
Basement None
Dining Room Separate Room
Interior
Interior Features Double Vanity, High Ceilings, Separate Shower, Soaking Tub, Split Bedroom Plan, Tile Bath, Walk-In Closet(s)
Heating Central, Natural Gas
Cooling Electric
Flooring Carpet, Hardwood, Tile
Fireplaces Number 1
Fireplaces Type Gas Log, Living Room
Fireplace Yes
Appliance Dishwasher, Disposal, Microwave, Refrigerator, Stainless Steel Appliance(s)
Laundry Upper Level
Exterior
Exterior Feature Other
Parking Features Attached, Garage, Kitchen Level
Garage Spaces 2.0
Fence Back Yard, Fenced, Front Yard, Privacy
Community Features Sidewalks, Street Lights, Near Public Transport, Walk To Schools, Near Shopping
Utilities Available Cable Available, Electricity Available, High Speed Internet, Natural Gas Available, Phone Available, Sewer Connected, Water Available
View Y/N Yes
View City
Roof Type Composition
Total Parking Spaces 2
Garage Yes
Private Pool No
Building
Lot Description City Lot, Private
Faces From I-20, Take Exit 63 - Gresham Rd SE. Head South on Gresham Rd SE. Turn right onto Welland Ave SE. Turn left onto Brannen Rd SE. Turn right onto Rockcliff Rd SE. Turn left onto Bouldercliff Way SE/Rockcliff Rd SE. Turn right onto Boulder Creek Way SE. Turn left onto Streamview Dr SE. Home will be
Foundation Slab
Sewer Public Sewer
Water Public
Structure Type Vinyl Siding
New Construction No
Schools
Elementary Schools Barack H. Obama Magnet School Of Technology
Middle Schools Mcnair
High Schools Mcnair
Others
HOA Fee Include None
Tax ID 15 141 02 101
Security Features Smoke Detector(s)
Acceptable Financing 1031 Exchange, Cash, Conventional, FHA, VA Loan
Listing Terms 1031 Exchange, Cash, Conventional, FHA, VA Loan
Special Listing Condition Resale
Read Less Info
Want to know what your home might be worth? Contact us for a FREE valuation!

Our team is ready to help you sell your home for the highest possible price ASAP

© 2025 Georgia Multiple Listing Service. All Rights Reserved.
"My job is to find and attract mastery-based agents to the office, protect the culture, and make sure everyone is happy! "






