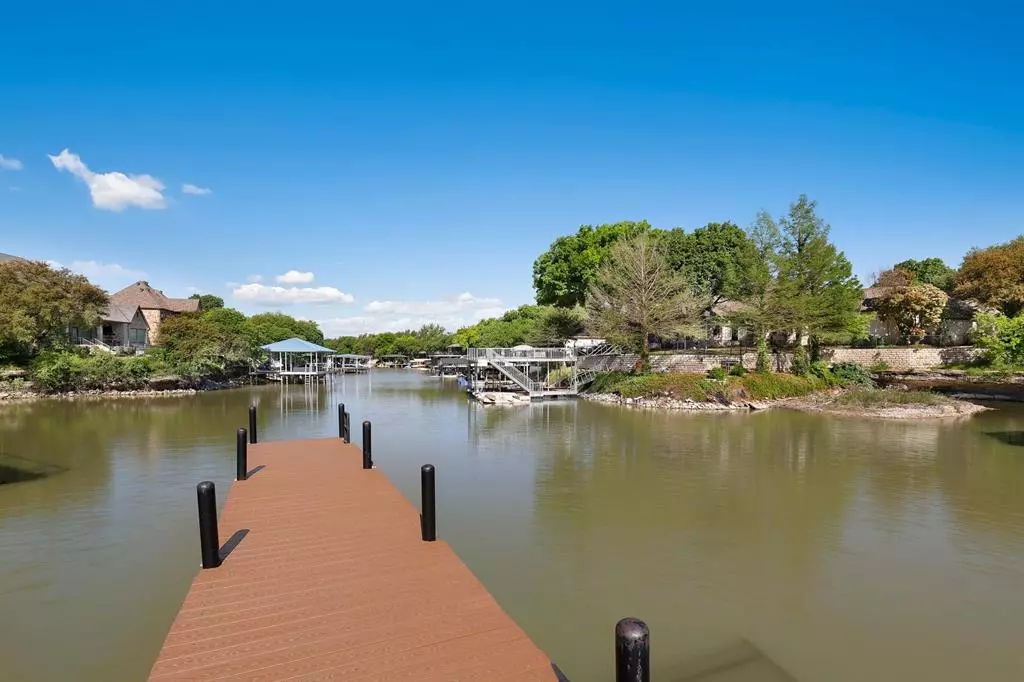$560,000
For more information regarding the value of a property, please contact us for a free consultation.
4 Beds
3 Baths
2,803 SqFt
SOLD DATE : 11/12/2024
Key Details
Property Type Single Family Home
Sub Type Single Family Residence
Listing Status Sold
Purchase Type For Sale
Square Footage 2,803 sqft
Price per Sqft $199
Subdivision Lake Country Estates Add
MLS Listing ID 20540732
Sold Date 11/12/24
Style Contemporary/Modern,Traditional
Bedrooms 4
Full Baths 2
Half Baths 1
HOA Fees $110/mo
HOA Y/N Mandatory
Year Built 2006
Annual Tax Amount $11,025
Lot Size 0.441 Acres
Acres 0.441
Property Description
LOW RATE VA ASSUMABLE MORTGAGE FOR QUALIFIED VA BUYERS. Extremely well-maintained custom brick home in Lake Country's gated Sunset Cove with just installed new HVAC system. Far corner oversized lot with French drain backs to creek for privacy. Home opens to high ceilings and beautiful wood flooring spanning the downstairs and luxury vinyl plank installed 21 upstairs. An office with French doors offers convenient work or flex space in the front, while the open concept kitchen, breakfast bar and living area w fireplace in the back. Sherwin Williams paint on walls, and large bank of kitchen cabinetry for plenty of storage. Lovely views to the gated patio area and greenery around the creek. Spacious bedrooms have walk-in closets, ceilings fans, and views. The community dock is just steps away. Extra storage spaces and new WIFI garage door opener. Rheem 50 gal Water Heater. Roof 20. Dishwasher and Stove 21. HOA includes:ALL weekly mowing & trimming, community dock, gate. Appliances convey.
Location
State TX
County Tarrant
Direction Take TX-199 and Boat Club Rd to Golf Club Dr. Follow Golf Club Dr to Sunset Cove Dr
Rooms
Dining Room 2
Interior
Interior Features Chandelier, Decorative Lighting, Flat Screen Wiring, Loft, Natural Woodwork, Open Floorplan, Sound System Wiring, Vaulted Ceiling(s)
Heating Central, Fireplace Insert, Fireplace(s), Natural Gas
Cooling Central Air, Electric
Flooring Laminate, Tile, Wood
Fireplaces Number 1
Fireplaces Type Blower Fan, Gas Logs, Gas Starter
Appliance Dishwasher, Disposal, Dryer, Gas Cooktop, Gas Oven, Gas Range, Ice Maker, Microwave, Plumbed For Gas in Kitchen, Refrigerator, Warming Drawer, Washer, Other
Heat Source Central, Fireplace Insert, Fireplace(s), Natural Gas
Exterior
Exterior Feature Covered Patio/Porch, Dock, Rain Gutters
Garage Spaces 2.0
Fence Back Yard, Brick, Wrought Iron
Utilities Available City Sewer, City Water, Community Mailbox, Electricity Available, Individual Gas Meter, Individual Water Meter, Natural Gas Available, Underground Utilities
Waterfront Description Creek,Dock – Uncovered,Lake Front - Common Area
Roof Type Metal
Total Parking Spaces 2
Garage Yes
Building
Lot Description Corner Lot, Few Trees, Irregular Lot, Landscaped, Sloped, Sprinkler System, Water/Lake View, Waterfront
Story Two
Foundation Slab
Level or Stories Two
Structure Type Brick
Schools
Elementary Schools Lake Country
Middle Schools Wayside
High Schools Boswell
School District Eagle Mt-Saginaw Isd
Others
Restrictions Easement(s),No Livestock
Ownership On File
Acceptable Financing Cash, Conventional, VA Assumable, VA Loan
Listing Terms Cash, Conventional, VA Assumable, VA Loan
Financing Conventional
Read Less Info
Want to know what your home might be worth? Contact us for a FREE valuation!

Our team is ready to help you sell your home for the highest possible price ASAP

©2025 North Texas Real Estate Information Systems.
Bought with Howard Cox • Altera Real Estate Group, LLC
"My job is to find and attract mastery-based agents to the office, protect the culture, and make sure everyone is happy! "






