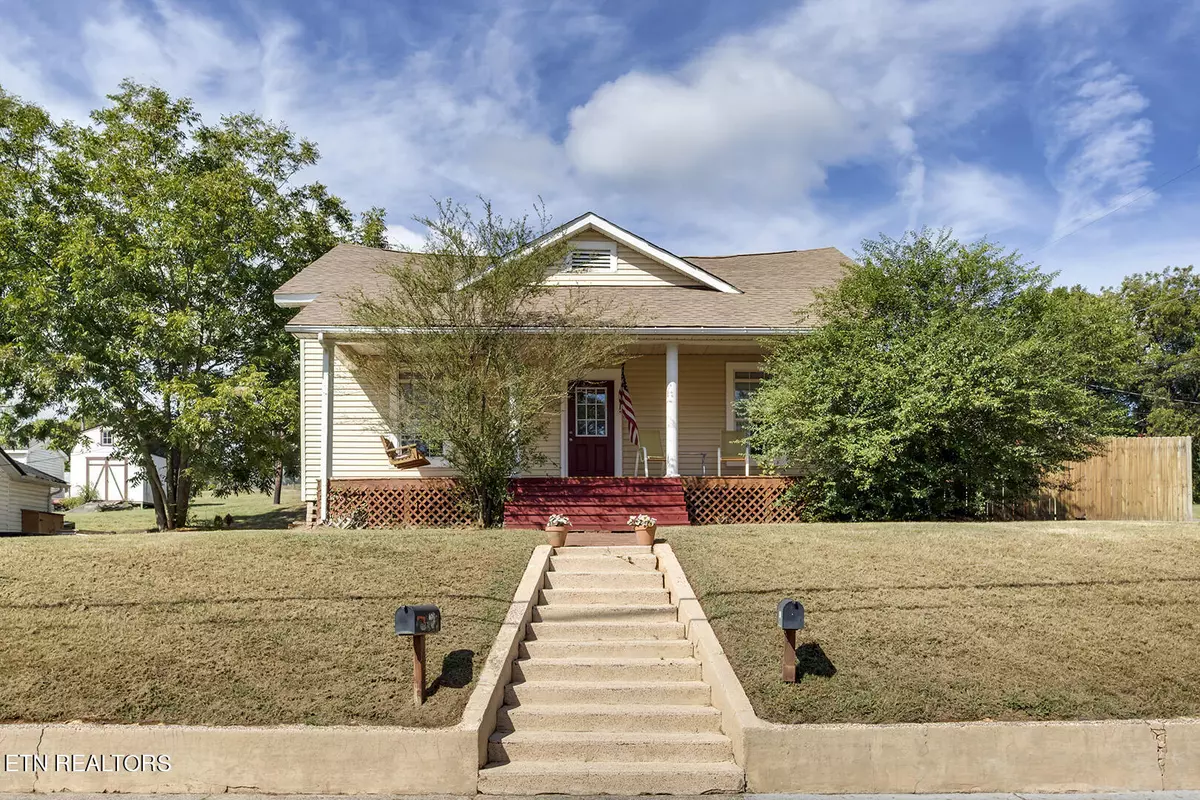$228,000
$240,000
5.0%For more information regarding the value of a property, please contact us for a free consultation.
2,200 SqFt
SOLD DATE : 11/08/2024
Key Details
Sold Price $228,000
Property Type Multi-Family
Listing Status Sold
Purchase Type For Sale
Square Footage 2,200 sqft
Price per Sqft $103
MLS Listing ID 1277264
Sold Date 11/08/24
Originating Board East Tennessee REALTORS® MLS
Year Built 1930
Lot Size 0.270 Acres
Acres 0.27
Lot Dimensions 158x75x158x75
Property Description
ENDLESS POSSIBILITIES! This Duplex Has Been Well Maintained and Recent Workshop Addition Could Easily Make this Property a TRI-PLEX! 900 sq.ft. Workshop Built in 2017 Has Electric, 9 ½ ft Ceilings, Ample Storage Space With Built-In Shelves. Great Parking Space for a City Lot! Water is at The Road but Could Be Hooked Up Later!
Property Was Leased Continuously with Hospital Staff Serving an Internship Prior To Current Owner. Unit 1007 is Approx. 1200 sq ft and Unit 1005 is Approx. 1000 sq ft. Each Have its Own Kitchen and Appliances Including Range/Oven, Refrigerator, Dishwasher and Garbage Disposal.
Units Share a Vestibule From The Front Entry Leading to Their Own Private (Exterior Style) Doors. Both Have Separate Entrances From the Back Side. Each Side Also has its Own Electric Meters.
Hear/Air Units Replaced in 2012
New Roof in 2023
Great Opportunity For Multiple Families or a Potential Investment Opportunity!
Call to Schedule a Showing TODAY!
Location
State TN
County Monroe County - 33
Area 11867.93
Rooms
Other Rooms Foyer, Addl Living Quarter, Bedroom Main Level, Office, Mstr Bedroom Main Level
Interior
Interior Features Island in Kitchen, Pantry
Heating Heat Pump, Central, Electric
Cooling Central Cooling, Ceiling Fan(s)
Flooring Laminate, Carpet
Appliance Dishwasher, Disposal, Dryer, Range, Refrigerator, Smoke Detector, Washer
Heat Source Heat Pump, Central, Electric
Exterior
Exterior Feature Windows - Insulated, Detached Workshop, Porch - Covered, Patio
Parking Features Detached, Off-Street Parking, Side/Rear Entry
Garage Spaces 3.0
Garage Description Detached, SideRear Entry, Off-Street Parking
Roof Type Shingle
Porch true
Total Parking Spaces 3
Garage Yes
Building
Faces From Hwy 68, Go to Hwy 11. Travel North on Hwy 11 to Oakland Rd (Approx. 0.8 Miles), Turn Left on Oakland Rd (Travel 0.2 Miles) to Left on N Price St. TAKE 2nd RIGHT on CHILDRESS FOR PARKING ACCESS. You May Park on Price St. But It's Easier to Park off of Childress at the Parking Pad or At the Shop.
Structure Type Vinyl Siding,Frame
Others
Restrictions Yes
Tax ID 023B B 062.00
Energy Description Electric
Acceptable Financing Cash, Conventional
Listing Terms Cash, Conventional
Read Less Info
Want to know what your home might be worth? Contact us for a FREE valuation!

Our team is ready to help you sell your home for the highest possible price ASAP
"My job is to find and attract mastery-based agents to the office, protect the culture, and make sure everyone is happy! "

