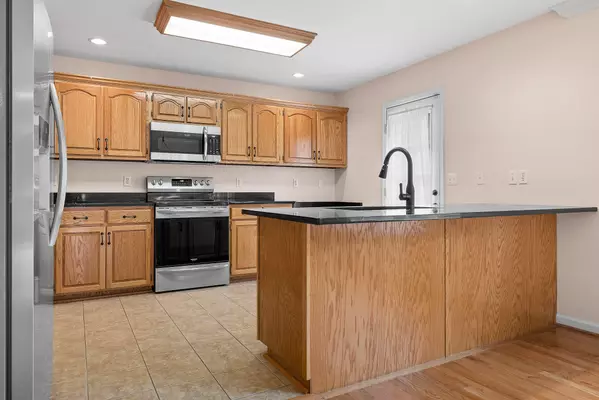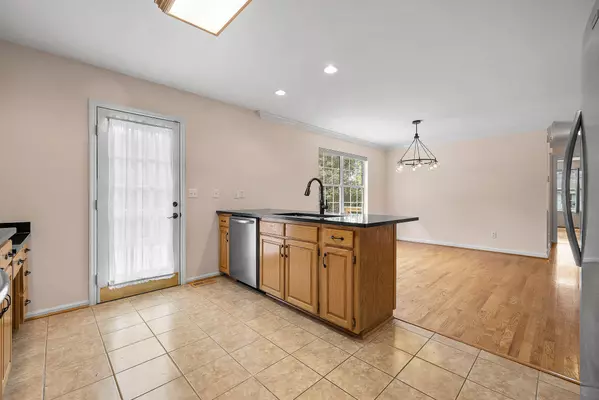$415,900
$415,900
For more information regarding the value of a property, please contact us for a free consultation.
3 Beds
2 Baths
1,776 SqFt
SOLD DATE : 11/12/2024
Key Details
Sold Price $415,900
Property Type Single Family Home
Sub Type Single Family Residence
Listing Status Sold
Purchase Type For Sale
Square Footage 1,776 sqft
Price per Sqft $234
Subdivision River Cove
MLS Listing ID 1500277
Sold Date 11/12/24
Style Ranch
Bedrooms 3
Full Baths 2
Originating Board Greater Chattanooga REALTORS®
Year Built 1998
Lot Size 0.700 Acres
Acres 0.7
Lot Dimensions 99.98X402.96
Property Description
Looking for a tastefully updated three bedroom, two bath home in popular River Cove Subdivision? Large, flat lot, quiet neighborhood, and five minutes from Harrison Bay State Park. This charming home features new granite countertops in the kitchen and bathrooms, new wooden deck, fresh paint, and popcorn ceilings removed and changed to smooth finish. As you enter the front door you will discover a large great room with cathedral ceilings and hardwood floors, which leads to a spacious eat in kitchen with new stainless steel appliances. Oversized master bedroom with tray ceiling, walk in closet, and master en suite with jetted tub. Full, unfinished basement has room for three to four vehicles/boats. The plumbing for a third bathroom in the basement has already been roughed in and there is a bonus room that could easily become your home office, workout room or 4th bedroom. Schedule your appointment today, this is a must-see!
Location
State TN
County Hamilton
Area 0.7
Rooms
Basement Full, Unfinished
Interior
Interior Features Cathedral Ceiling(s), Eat-in Kitchen, En Suite, Granite Counters, Tray Ceiling(s), Walk-In Closet(s), Whirlpool Tub
Heating Central, Electric
Cooling Central Air, Electric
Flooring Carpet, Hardwood, Tile
Fireplaces Number 1
Fireplaces Type Gas Log, Living Room
Equipment Fuel Tank(s)
Fireplace Yes
Appliance Stainless Steel Appliance(s), Microwave, Free-Standing Refrigerator, Free-Standing Electric Range, Electric Water Heater, Disposal, Dishwasher
Heat Source Central, Electric
Laundry Laundry Room, Main Level, Washer Hookup
Exterior
Exterior Feature Private Yard, Rain Gutters
Parking Features Concrete, Driveway, Garage, Garage Door Opener, Garage Faces Side
Garage Spaces 3.0
Garage Description Attached, Concrete, Driveway, Garage, Garage Door Opener, Garage Faces Side
Utilities Available Cable Available, Electricity Available, Electricity Connected, Phone Available, Water Available, Water Connected
Roof Type Asphalt,Shingle
Porch Deck, Front Porch, Porch - Covered
Total Parking Spaces 3
Garage Yes
Building
Lot Description Back Yard, Cleared, Few Trees, Gentle Sloping, Level, Subdivided
Faces From Highway 58, take a left hand turn onto Ramsey Road. Right onto River Cove Dr. Home is on the left.
Story Two
Foundation Block
Sewer Septic Tank
Water Public
Architectural Style Ranch
Structure Type Vinyl Siding
Schools
Elementary Schools Snow Hill Elementary
Middle Schools Brown Middle
High Schools Central High School
Others
Senior Community No
Tax ID 094b D 017
Security Features Fire Alarm
Acceptable Financing Cash, Conventional, FHA, VA Loan
Listing Terms Cash, Conventional, FHA, VA Loan
Special Listing Condition Standard
Read Less Info
Want to know what your home might be worth? Contact us for a FREE valuation!

Our team is ready to help you sell your home for the highest possible price ASAP
"My job is to find and attract mastery-based agents to the office, protect the culture, and make sure everyone is happy! "






