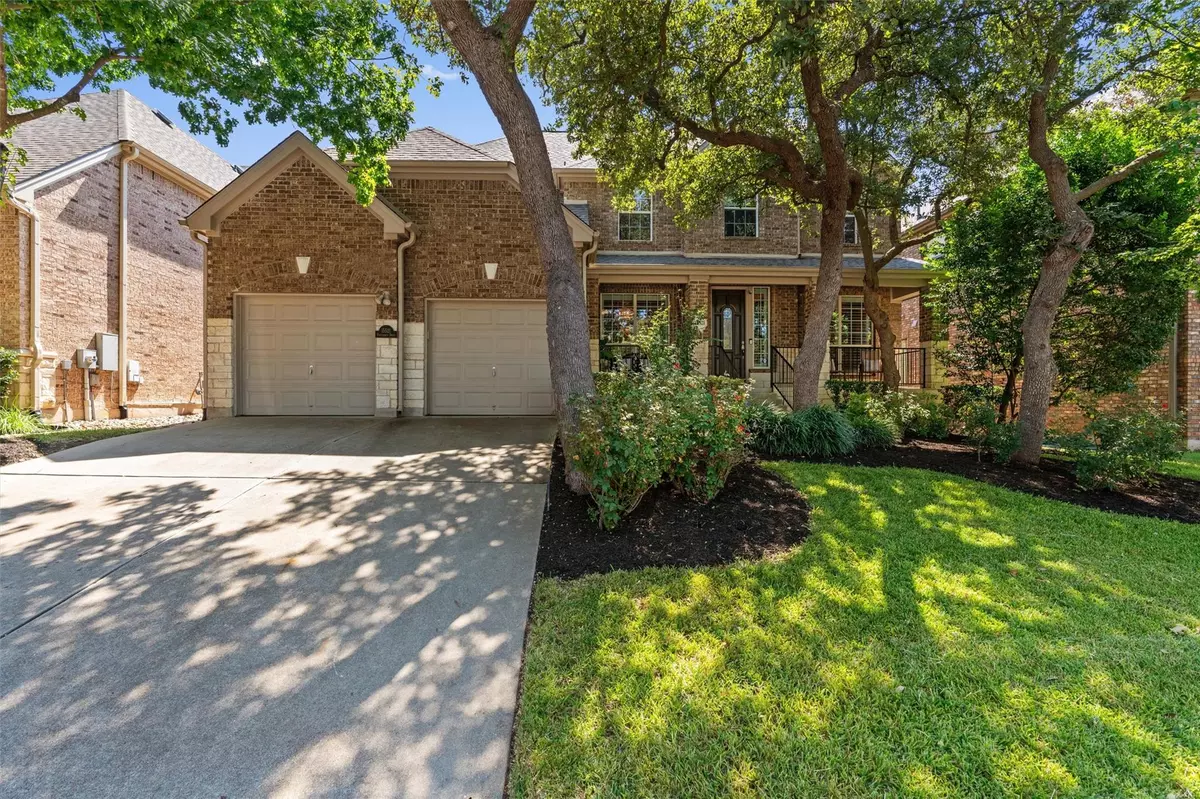$845,000
For more information regarding the value of a property, please contact us for a free consultation.
5 Beds
4 Baths
3,696 SqFt
SOLD DATE : 11/12/2024
Key Details
Property Type Single Family Home
Sub Type Single Family Residence
Listing Status Sold
Purchase Type For Sale
Square Footage 3,696 sqft
Price per Sqft $227
Subdivision Avery Brookside Ph 02
MLS Listing ID 8473072
Sold Date 11/12/24
Style 1st Floor Entry
Bedrooms 5
Full Baths 4
HOA Fees $62/qua
Originating Board actris
Year Built 2005
Annual Tax Amount $6,124
Tax Year 2023
Lot Size 9,687 Sqft
Property Description
This elegant, 5-bedroom with 2 bedrooms and 2 full baths downstairs, Drees custom home is located in sought-after Brookside in Avery Ranch.
The property has wonderful curb appeal, with mature trees in the yard and a welcoming front porch. Upgrades include new roof installed September 2024. Inside the front door, you’ll find high ceilings, crown molding and plantation shutters. Just off the foyer, the layout includes a formal dining room and versatile flex space that could be a great home office, formal living room or playroom.
The jaw-dropping great room has soaring ceilings and includes a wall of windows and a fireplace. A breakfast bar overlooks the living room and the rest of the kitchen features a pantry and a breakfast nook. Just steps away, you can grill up dinner on the covered porch and there’s an extended flagstone patio for entertaining. The fenced-in backyard feels like a park, with mature trees that create a peaceful canopy.
The primary retreat is like a private sanctuary on the main level. The ensuite boasts a bay window, double tray ceiling, en suite bath with a spacious walk-in closet, double vanity, jetted tub and a separate shower. The main level also includes a guest room with private access to an adjacent full bathroom.
At the top of the dramatic staircase, you’ll find a large game room which offers an additional living space and 3 generous bedrooms. There’s also one hallway bathroom, a cleverly-designed Jack and Jill bathroom and plenty of closet space.
This home is just a short walk from the Amenity Center, with Junior Olympic-size pool and splash pad, amenity center with covered pavilion, full-size basketball court, 5 tennis courts, sand volleyball court, playground and picnic areas. Only minutes away from the Avery Ranch Golf Course, the Dell Children's Hospital, Texas Children's Hospital, the new Apple campus, metrorail, trailhead that connects to Brushy Creek Trail, the Domain and exemplary Rutledge Elementary.
Location
State TX
County Williamson
Rooms
Main Level Bedrooms 2
Interior
Interior Features Ceiling Fan(s), High Ceilings, Tray Ceiling(s), Vaulted Ceiling(s), Corian Counters, Double Vanity, Entrance Foyer, Interior Steps, Kitchen Island, Multiple Dining Areas, Multiple Living Areas, Open Floorplan, Pantry, Primary Bedroom on Main, Recessed Lighting
Heating Central
Cooling Ceiling Fan(s), Central Air
Flooring Carpet, Tile
Fireplaces Number 1
Fireplaces Type Family Room
Fireplace Y
Appliance Built-In Oven(s), Dishwasher, Disposal, Gas Cooktop, Microwave, Double Oven, RNGHD, Vented Exhaust Fan, Water Heater
Exterior
Exterior Feature Exterior Steps, Garden, Gutters Partial
Garage Spaces 2.0
Fence Back Yard, Privacy, Wood
Pool None
Community Features BBQ Pit/Grill, Clubhouse, Cluster Mailbox, Common Grounds, Golf, Picnic Area, Planned Social Activities, Playground, Pool, Property Manager On-Site, Putting Green, Sidewalks, Sport Court(s)/Facility, Tennis Court(s), Underground Utilities, Trail(s)
Utilities Available Above Ground, Cable Available, Electricity Available, Natural Gas Available, Phone Available, Sewer Available, Underground Utilities, Water Available
Waterfront Description None
View None
Roof Type Shingle
Accessibility None
Porch Covered, Front Porch, Patio, Rear Porch
Total Parking Spaces 4
Private Pool No
Building
Lot Description Back Yard, Close to Clubhouse, Front Yard, Garden, Interior Lot, Landscaped, Near Public Transit, Sprinkler - Automatic, Sprinkler - In-ground, Many Trees, Trees-Medium (20 Ft - 40 Ft)
Faces Northwest
Foundation Slab
Sewer Public Sewer
Water Public
Level or Stories Two
Structure Type Brick,Stone
New Construction No
Schools
Elementary Schools Rutledge
Middle Schools Artie L Henry
High Schools Vista Ridge
School District Leander Isd
Others
HOA Fee Include Common Area Maintenance
Restrictions City Restrictions,Covenant,Deed Restrictions
Ownership Fee-Simple
Acceptable Financing Cash, Conventional, FHA, Texas Vet, VA Loan
Tax Rate 2.079545
Listing Terms Cash, Conventional, FHA, Texas Vet, VA Loan
Special Listing Condition Standard
Read Less Info
Want to know what your home might be worth? Contact us for a FREE valuation!

Our team is ready to help you sell your home for the highest possible price ASAP
Bought with Central Metro Realty

"My job is to find and attract mastery-based agents to the office, protect the culture, and make sure everyone is happy! "

