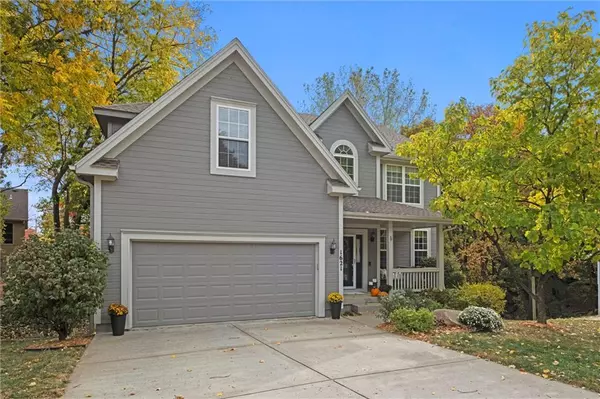$399,000
$399,000
For more information regarding the value of a property, please contact us for a free consultation.
4 Beds
4 Baths
2,615 SqFt
SOLD DATE : 11/12/2024
Key Details
Sold Price $399,000
Property Type Single Family Home
Sub Type Single Family Residence
Listing Status Sold
Purchase Type For Sale
Square Footage 2,615 sqft
Price per Sqft $152
Subdivision Ridgefield
MLS Listing ID 2514483
Sold Date 11/12/24
Style Traditional
Bedrooms 4
Full Baths 3
Half Baths 1
Originating Board hmls
Year Built 2002
Annual Tax Amount $4,317
Lot Size 10,019 Sqft
Acres 0.2300046
Property Description
Stop the Car! This is it! Such a beautiful, Spacious and move-in-ready 4 Bedroom, 3.1 Bathroom with a Walk out Basement! Charming home plus all the upgrades with this price at Gasland/Clardy elementary school boundary! The perfect combination of location, price, and space! Bright wide open floor plan welcoming you with the hardwood floors and big windows that let the natural light flow into the house! Newly installed carpet throughout the house and new hardwood stairs with Iron Spindles on the railing to the second floor! New Exterior paint, Custom Kitchen remodeled with stainless steel appliances and Elegant granite counter tops with peninsula island and soft closing cabinets! You will love the master bedroom and renovated master bathroom with a standing tub and a walk-in shower! The house offers not one but 2 Master Bedrooms, Living room, great room, Basement recreational room, formal dining room and also a breakfast nook in the kitchen! Walk out basement is opening to charming backyard which can also has separate french Patio corner! Over 150K upgrades have been done within the last couple years, 2023 New Carpet, 2023 New Exterior Paint, 2019 Custom kitchen remodel, 2019 Refinished Hardwood floors throughout the house, 2018 Master Bathroom remodel, 2017 New Roof and Gutters, 2017 New Furnace/AC and New Water Heater, 7 Zone Sprinkler system, Deck extended and Trex Deck added at the lower part of the deck. Refrigerator will stay with the house. Move in and start enjoying this special house you can call home! Come and see it in person! This will go fast!
Location
State MO
County Clay
Rooms
Other Rooms Breakfast Room, Enclosed Porch, Exercise Room, Great Room, Media Room, Recreation Room
Basement Finished, Full, Walk Out
Interior
Interior Features Ceiling Fan(s), Exercise Room, Kitchen Island, Pantry, Walk-In Closet(s)
Heating Natural Gas, Forced Air
Cooling Electric
Flooring Carpet, Ceramic Floor, Wood
Fireplaces Number 1
Fireplaces Type Gas Starter, Living Room
Fireplace Y
Appliance Dishwasher, Disposal, Microwave, Built-In Electric Oven, Stainless Steel Appliance(s)
Laundry Bedroom Level
Exterior
Exterior Feature Sat Dish Allowed
Garage true
Garage Spaces 2.0
Roof Type Composition
Building
Lot Description City Limits, Sprinkler-In Ground
Entry Level 2 Stories
Sewer City/Public
Water Public
Structure Type Board/Batten
Schools
Elementary Schools Clardy
Middle Schools Antioch
High Schools Oak Park
School District North Kansas City
Others
Ownership Private
Acceptable Financing Cash, Conventional, FHA
Listing Terms Cash, Conventional, FHA
Read Less Info
Want to know what your home might be worth? Contact us for a FREE valuation!

Our team is ready to help you sell your home for the highest possible price ASAP


"My job is to find and attract mastery-based agents to the office, protect the culture, and make sure everyone is happy! "






