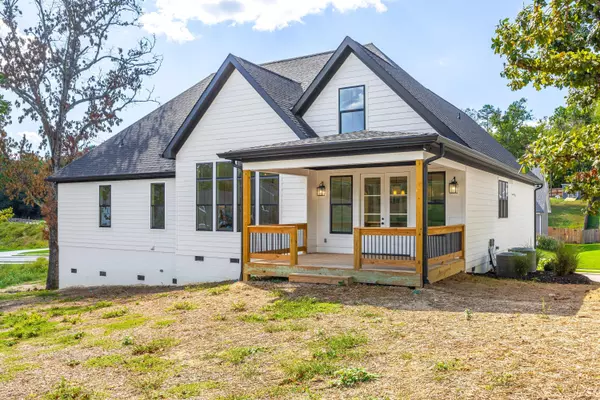$599,900
$599,900
For more information regarding the value of a property, please contact us for a free consultation.
3 Beds
3 Baths
2,744 SqFt
SOLD DATE : 11/12/2024
Key Details
Sold Price $599,900
Property Type Single Family Home
Sub Type Single Family Residence
Listing Status Sold
Purchase Type For Sale
Square Footage 2,744 sqft
Price per Sqft $218
Subdivision Woodbury
MLS Listing ID 1500583
Sold Date 11/12/24
Style Ranch
Bedrooms 3
Full Baths 3
HOA Fees $20/ann
Originating Board Greater Chattanooga REALTORS®
Year Built 2024
Lot Size 0.460 Acres
Acres 0.46
Lot Dimensions 101x200
Property Description
GORGEOUS ONE-LEVEL LIVING WITH A BONUS ROOM AND AN OFFICE! This 3 bedroom, 3 bath new construction home in Harrison is a show stopper! Open concept living with the kitchen, dining and great room all connected! Open the double doors to your covered porch and enjoy our beautiful Tennessee outdoors. The kitchen is luxurious with a large island, stainless appliances, tile backsplash, and other custom touches. The primary suite is on the main level and has a gorgeous en suite bathroom! Double vanities, a soaking tub, and a walk-in tile shower make this a spa-like haven! Two additional bedrooms are also on the main level and share a full bath. Upstairs, there is a large bonus room and an office/multi-use space as well as a third full bath! Woodbury subdivision is located close to shopping, hospitals, lake access, and all that Chattanooga has to offer!
Location
State TN
County Hamilton
Area 0.46
Interior
Interior Features Connected Shared Bathroom, En Suite, Entrance Foyer, Kitchen Island, Open Floorplan, Pantry, Primary Downstairs, Separate Shower, Soaking Tub, Stone Counters, Walk-In Closet(s)
Heating Central, Electric
Cooling Central Air, Electric
Flooring Carpet, Hardwood, Tile
Fireplaces Number 1
Fireplaces Type Family Room, Gas Log
Fireplace Yes
Window Features Vinyl Frames
Appliance Microwave, Gas Water Heater, Free-Standing Gas Range, Disposal, Dishwasher
Heat Source Central, Electric
Laundry Electric Dryer Hookup, Gas Dryer Hookup, Laundry Room, Main Level, Washer Hookup
Exterior
Exterior Feature Other
Parking Features Garage, Garage Door Opener, Garage Faces Front
Garage Spaces 2.0
Garage Description Attached, Garage, Garage Door Opener, Garage Faces Front
Pool None
Utilities Available Cable Available, Electricity Available, Underground Utilities
Amenities Available Other
Roof Type Shingle
Porch Covered, Porch, Porch - Covered, Rear Porch
Total Parking Spaces 2
Garage Yes
Building
Lot Description Level
Faces Highway 58 North to right on Greenwood. Left on Woodbury Acre Court. Home on the right.
Story One and One Half
Foundation Block
Sewer Septic Tank
Water Public
Architectural Style Ranch
Additional Building None
Structure Type Brick,Fiber Cement,Stone
Schools
Elementary Schools Snow Hill Elementary
Middle Schools Hunter Middle
High Schools Ooltewah
Others
HOA Fee Include None
Senior Community No
Tax ID 094e A 032
Acceptable Financing Cash, Conventional, FHA, VA Loan
Listing Terms Cash, Conventional, FHA, VA Loan
Read Less Info
Want to know what your home might be worth? Contact us for a FREE valuation!

Our team is ready to help you sell your home for the highest possible price ASAP
"My job is to find and attract mastery-based agents to the office, protect the culture, and make sure everyone is happy! "






