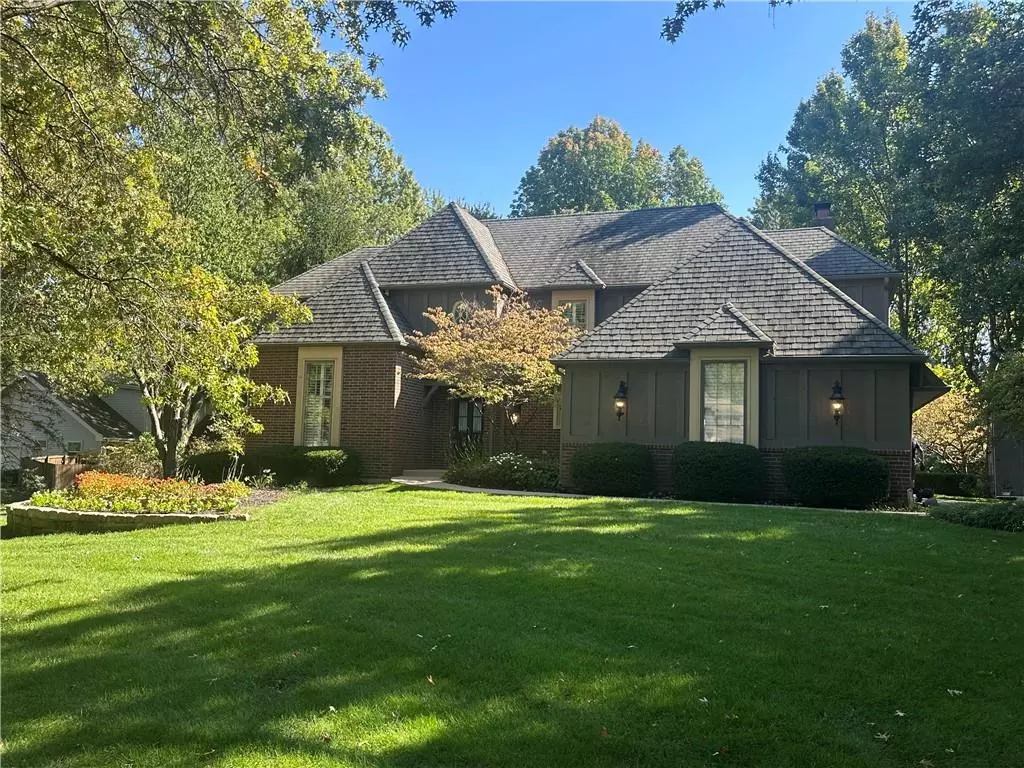$550,000
$550,000
For more information regarding the value of a property, please contact us for a free consultation.
4 Beds
4 Baths
2,840 SqFt
SOLD DATE : 11/13/2024
Key Details
Sold Price $550,000
Property Type Single Family Home
Sub Type Single Family Residence
Listing Status Sold
Purchase Type For Sale
Square Footage 2,840 sqft
Price per Sqft $193
Subdivision Pinehurst Est.
MLS Listing ID 2513769
Sold Date 11/13/24
Style Traditional
Bedrooms 4
Full Baths 3
Half Baths 1
HOA Fees $56/ann
Originating Board hmls
Year Built 1983
Annual Tax Amount $5,171
Lot Size 0.387 Acres
Acres 0.38663912
Property Description
Gorgeous home in the highly sought-after Pinehurst Estates Subdivision! This property boasts 4 bedrooms and 3.5 bathrooms, featuring an upgraded kitchen equipped with high-end appliances, a built-in refrigerator, a breakfast area, and beautiful built-ins. The expansive living room is highlighted by a lovely fireplace and additional built-in storage. Enjoy a formal dining area and a formal living room, both with great natural light. Upstairs, the generous primary bedroom features its own fireplace and a updated en-suite bathroom with heated floors, and two spacious walk-in closets. The bathroom also boasts a large dual vanity with amazing built-in storage. Outside, a gorgeous patio surrounded by landscaping offers privacy. Enjoy the convenience of being directly across from Pinehurst Estates Park, and with quick access to the highway, you're just moments away from a variety of restaurants and shopping options, making everything you need easily accessible. Don't miss the opportunity to call this home yours!
Location
State KS
County Johnson
Rooms
Other Rooms Entry, Fam Rm Main Level, Formal Living Room
Basement Egress Window(s), Full, Inside Entrance, Unfinished
Interior
Interior Features Ceiling Fan(s), Custom Cabinets, Stained Cabinets, Vaulted Ceiling, Walk-In Closet(s)
Heating Forced Air
Cooling Electric
Flooring Carpet, Luxury Vinyl Plank, Tile, Wood
Fireplaces Number 2
Fireplaces Type Family Room, Gas, Master Bedroom
Fireplace Y
Appliance Dishwasher, Disposal, Freezer, Refrigerator, Gas Range, Stainless Steel Appliance(s)
Laundry Laundry Room, Main Level
Exterior
Parking Features true
Garage Spaces 3.0
Amenities Available Trail(s)
Roof Type Composition
Building
Lot Description Corner Lot, Cul-De-Sac, Sprinkler-In Ground
Entry Level 2 Stories
Sewer City/Public
Water Public
Structure Type Brick & Frame
Schools
Elementary Schools Brookridge
Middle Schools Indian Woods
High Schools Sm South
School District Shawnee Mission
Others
HOA Fee Include Curbside Recycle,Trash
Ownership Private
Acceptable Financing Cash, Conventional
Listing Terms Cash, Conventional
Read Less Info
Want to know what your home might be worth? Contact us for a FREE valuation!

Our team is ready to help you sell your home for the highest possible price ASAP

"My job is to find and attract mastery-based agents to the office, protect the culture, and make sure everyone is happy! "

