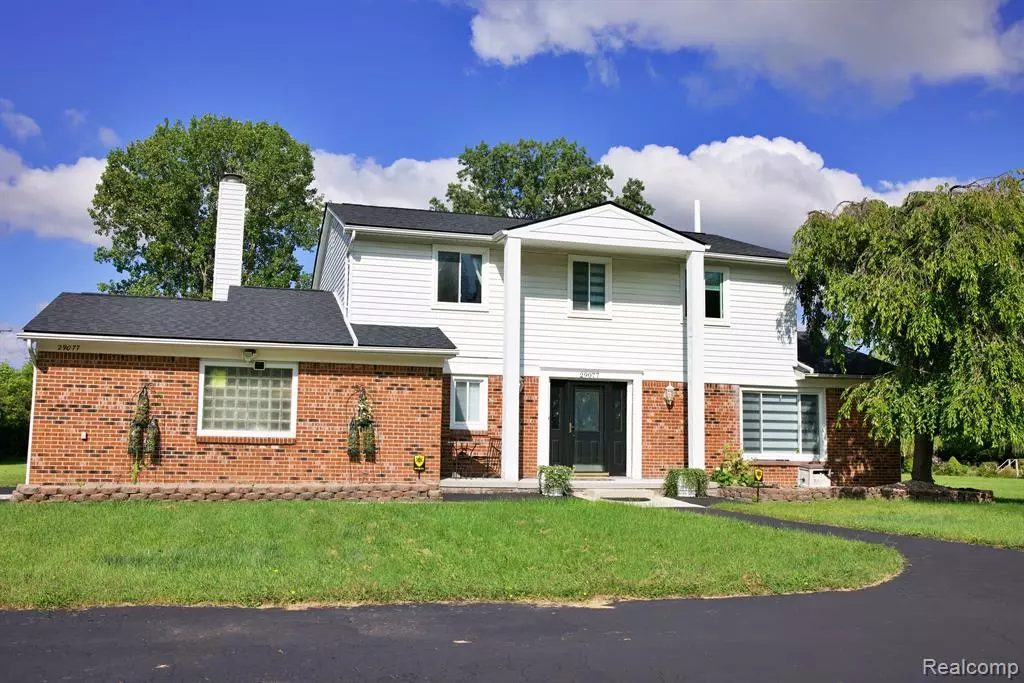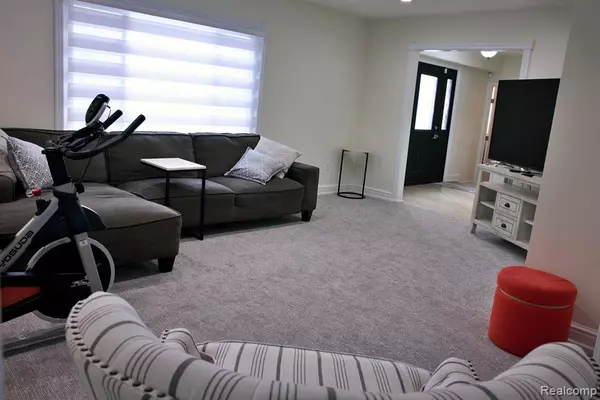$375,000
$395,000
5.1%For more information regarding the value of a property, please contact us for a free consultation.
4 Beds
4 Baths
2,059 SqFt
SOLD DATE : 11/04/2024
Key Details
Sold Price $375,000
Property Type Single Family Home
Sub Type Single Family Residence
Listing Status Sold
Purchase Type For Sale
Square Footage 2,059 sqft
Price per Sqft $182
Municipality Southfield City
Subdivision Southfield City
MLS Listing ID 20240068697
Sold Date 11/04/24
Style Colonial
Bedrooms 4
Full Baths 3
Half Baths 1
Originating Board Realcomp
Year Built 1979
Annual Tax Amount $4,199
Lot Size 1.240 Acres
Acres 1.24
Lot Dimensions 126x429
Property Description
Welcome to a charming Colonial-style home nestled on 1.24 acres in the serene neighborhood of the sought-after Southfield School District. This inviting two-story residence boasts 2,059 square feet of beautifully appointed living space, featuring 4 spacious bedrooms and 3 full bathrooms, plus an additional half bath. The main floor includes a convenient half bath, perfect for guests and everyday use. Upstairs, you'll find a luxurious primary bedroom suite complete with a private full bath, alongside two additional well-sized bedrooms sharing another full bath—ensuring ample accommodations for family and visitors.Recent updates include a new roof, new carpet, and fresh paint, enhancing the home’s modern appeal while preserving its classic Colonial elegance. Designed for today’s lifestyle, this property seamlessly combines comfort with charm. Please note that the agent is related to the seller. Don’t miss your chance to make this exceptional home your own!
Location
State MI
County Oakland
Area Oakland County - 70
Direction Head west on W 12 Mile Rd toward Ranchwood Dr, Turn right onto Murray Crescent Dr, Destination will be on the left.
Rooms
Basement Partial
Interior
Heating Forced Air
Cooling Central Air
Exterior
Parking Features Attached
Garage Spaces 2.0
View Y/N No
Roof Type Asphalt
Garage Yes
Building
Lot Description Level
Story 2
Sewer Public
Water Public
Architectural Style Colonial
Structure Type Brick
Others
Tax ID 2410351019
Acceptable Financing Cash, Conventional, FHA, VA Loan
Listing Terms Cash, Conventional, FHA, VA Loan
Read Less Info
Want to know what your home might be worth? Contact us for a FREE valuation!

Our team is ready to help you sell your home for the highest possible price ASAP

"My job is to find and attract mastery-based agents to the office, protect the culture, and make sure everyone is happy! "






