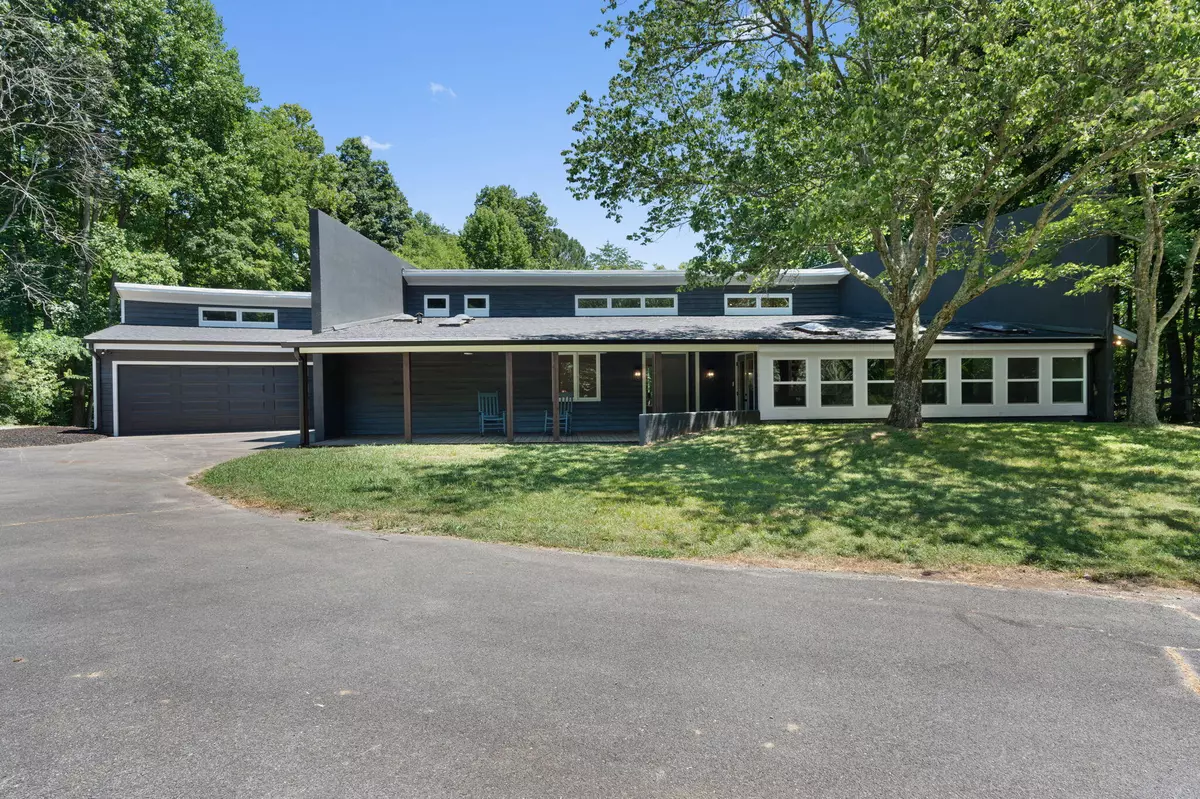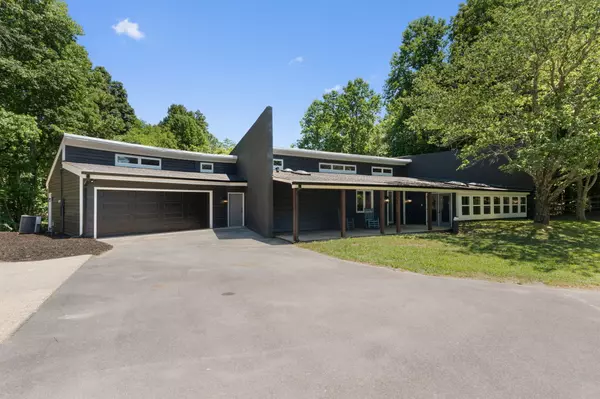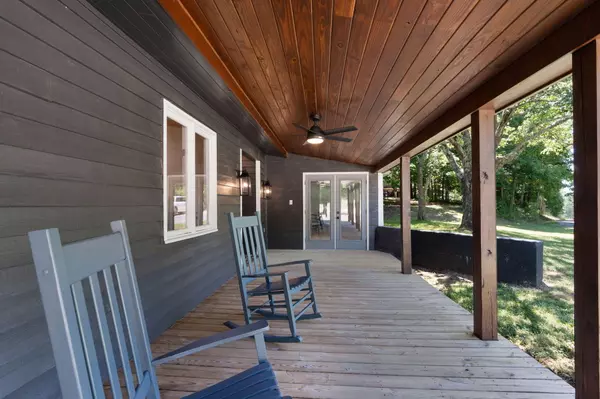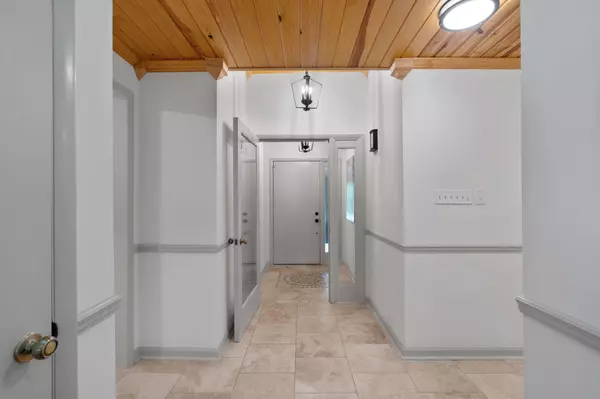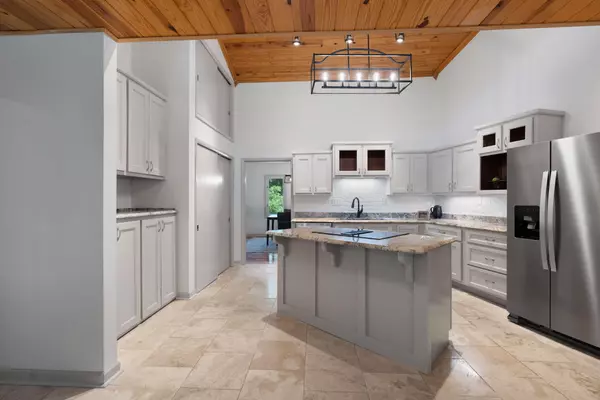$690,000
$740,000
6.8%For more information regarding the value of a property, please contact us for a free consultation.
5 Beds
4 Baths
3,935 SqFt
SOLD DATE : 11/12/2024
Key Details
Sold Price $690,000
Property Type Single Family Home
Sub Type Single Family Residence
Listing Status Sold
Purchase Type For Sale
Approx. Sqft 6.4
Square Footage 3,935 sqft
Price per Sqft $175
Subdivision Misty Ridge
MLS Listing ID 20242764
Sold Date 11/12/24
Style Contemporary
Bedrooms 5
Full Baths 4
Construction Status Fixer
HOA Y/N No
Abv Grd Liv Area 2,935
Originating Board River Counties Association of REALTORS®
Year Built 1979
Annual Tax Amount $2,065
Lot Size 6.400 Acres
Acres 6.4
Lot Dimensions 319x813x759x258x516x344x42
Property Description
Welcome to your dream mid-century modern home, perfectly situated on a sprawling 6.4-acre estate. Designed by local architect, J. Michael Smith, for his personal home. This 5-bedroom, 4-bathroom gem has been completely renovated, seamlessly blending classic design with contemporary luxury. Two expansive primary bedrooms on the main floor offer convenience and comfort.
The living spaces are filled with natural light and cathedral, showcasing the fresh paint and new features throughout. The gourmet kitchen boasts all-new stainless steel appliances (range is on order), making it a chef's delight. Each bathroom has been thoughtfully updated with modern fixtures and finishes.
Equestrian enthusiasts will love the 4-stall barn, accommodating up to 6 horses, and the vast acreage offers endless possibilities for outdoor activities, gardening, and relaxation. The property provides serene views and unparalleled privacy, creating a peaceful retreat just minutes from town.
This home is in move-in-ready condition and ensures modern convenience without compromising its mid-century charm. Don't miss this rare opportunity to own a luxurious, renovated home in a picturesque setting. Schedule your private tour today and experience the perfect blend of elegance and comfort in this exceptional property.
Owner/Agent - Listing Agent is an immediate family member of the seller.
Location
State TN
County Bradley
Direction From Paul Huff: Right on Georgetown Rd (HWY 60) Left on White Oak Valley Rd Right on Cobblestone Creek Rd Left on Knobb Hill Dr House is at first driveway on the right (can NOT see the house from the road) Sign on property
Rooms
Basement Finished, Full
Interior
Interior Features Walk-In Closet(s), Pantry, High Ceilings, Granite Counters, Cathedral Ceiling(s)
Heating Central, Electric
Cooling Central Air
Flooring Hardwood, Tile
Fireplaces Number 1
Fireplaces Type Wood Burning
Fireplace Yes
Window Features Wood Frames
Appliance Dishwasher, Disposal, Electric Range, Electric Water Heater
Laundry Laundry Room
Exterior
Exterior Feature None
Parking Features Garage, Off Street
Garage Spaces 2.0
Garage Description 2.0
Fence None
Pool None
Community Features None
Utilities Available Water Connected, Phone Connected, Cable Connected, Electricity Connected
View Y/N false
Roof Type Shingle
Porch Covered, Deck, Porch, Screened
Building
Lot Description Rural
Entry Level One
Foundation Block, Slab
Lot Size Range 6.4
Sewer Septic Tank
Water Public
Architectural Style Contemporary
Additional Building Barn(s)
New Construction No
Construction Status Fixer
Schools
Elementary Schools Hopewell
Middle Schools Ocoee
High Schools Walker Valley
Others
Tax ID 018b A 012.00
Acceptable Financing Cash, Conventional, FHA, USDA Loan, VA Loan, Owner May Carry
Horse Property true
Listing Terms Cash, Conventional, FHA, USDA Loan, VA Loan, Owner May Carry
Special Listing Condition Standard
Read Less Info
Want to know what your home might be worth? Contact us for a FREE valuation!

Our team is ready to help you sell your home for the highest possible price ASAP
"My job is to find and attract mastery-based agents to the office, protect the culture, and make sure everyone is happy! "

