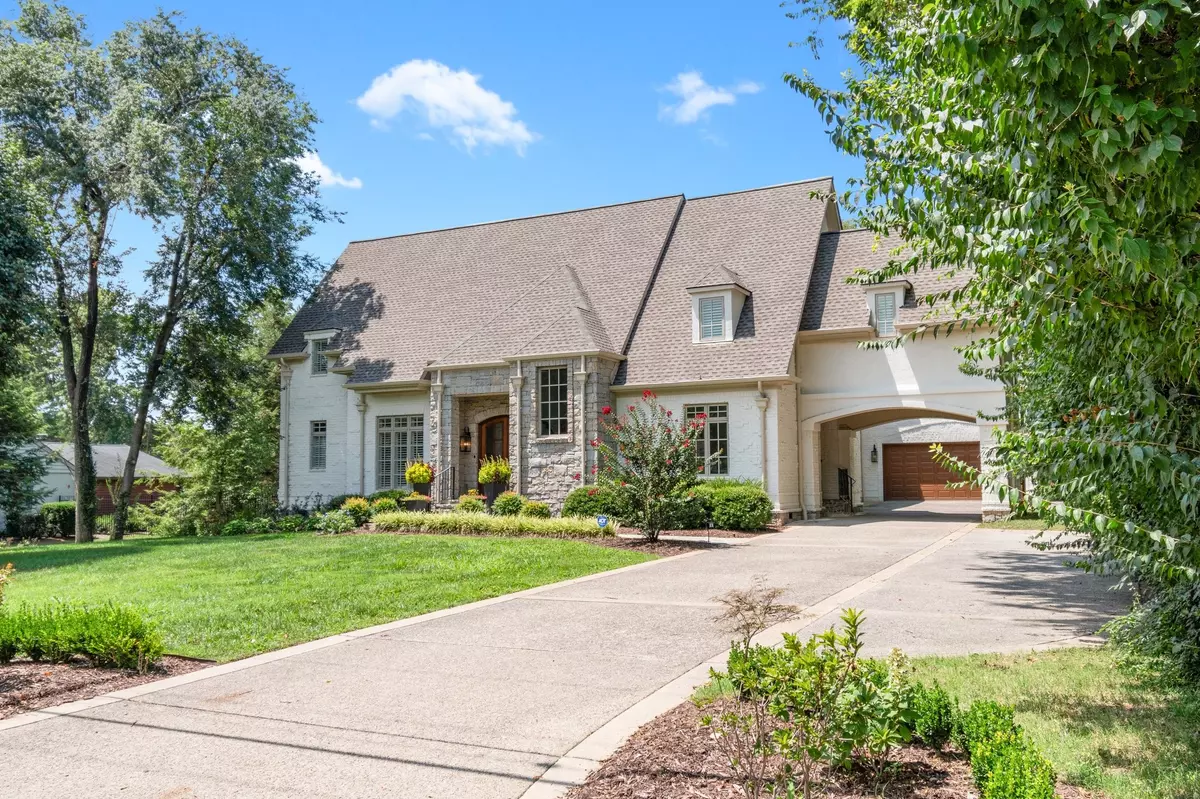$2,775,000
$2,999,000
7.5%For more information regarding the value of a property, please contact us for a free consultation.
5 Beds
5 Baths
6,348 SqFt
SOLD DATE : 11/12/2024
Key Details
Sold Price $2,775,000
Property Type Single Family Home
Sub Type Single Family Residence
Listing Status Sold
Purchase Type For Sale
Square Footage 6,348 sqft
Price per Sqft $437
Subdivision Wallace
MLS Listing ID 2687973
Sold Date 11/12/24
Bedrooms 5
Full Baths 4
Half Baths 1
HOA Y/N No
Year Built 2007
Annual Tax Amount $13,959
Lot Size 0.460 Acres
Acres 0.46
Lot Dimensions 100 X 200
Property Description
Classic, timeless design…2-story living room w/FP opening to the gourmet kitchen w/island, custom cabs, Thermidor gas cooktop, KitchenAid 60 in. refrigerator, double ovens, 2 dishwashers, & Butlers pantry. The gathering rm is the perfect dining area for formal or informal get-togethers. The private primary en-suite w/luxury bath includes a sitting area w/French doors to the pool. An add'l primary en-suite is located on the 2nd floor as well as 3 add'l bedrooms w/attached baths, huge bonus room & add'l hobby/exercise rm overlooking the pool & backyard. The screened porch w/flagstone flooring leads to the beautifully landscaped backyard w/heated gunite saltwater pool featuring a raised spa, sun shelf, custom lighting & water features. Porte Cochere with side entrance leads to the oversized 2-car garage w/ample parking for all your guests. Located in the coveted Green Hills area on a private street. Walk to Julia Green, Green Hills mall and restaurants!
Location
State TN
County Davidson County
Rooms
Main Level Bedrooms 1
Interior
Interior Features Ceiling Fan(s), Entry Foyer, Extra Closets, High Ceilings, Storage, Walk-In Closet(s), Primary Bedroom Main Floor, High Speed Internet, Kitchen Island
Heating Central, Natural Gas
Cooling Central Air, Electric
Flooring Finished Wood, Tile
Fireplaces Number 2
Fireplace Y
Appliance Dishwasher, Disposal, Refrigerator
Exterior
Exterior Feature Garage Door Opener, Irrigation System
Garage Spaces 2.0
Pool In Ground
Utilities Available Electricity Available, Water Available, Cable Connected
View Y/N false
Roof Type Shingle
Private Pool true
Building
Lot Description Level
Story 2
Sewer Public Sewer
Water Public
Structure Type Brick,Stone
New Construction false
Schools
Elementary Schools Julia Green Elementary
Middle Schools John Trotwood Moore Middle
High Schools Hillsboro Comp High School
Others
Senior Community false
Read Less Info
Want to know what your home might be worth? Contact us for a FREE valuation!

Our team is ready to help you sell your home for the highest possible price ASAP

© 2025 Listings courtesy of RealTrac as distributed by MLS GRID. All Rights Reserved.
"My job is to find and attract mastery-based agents to the office, protect the culture, and make sure everyone is happy! "






