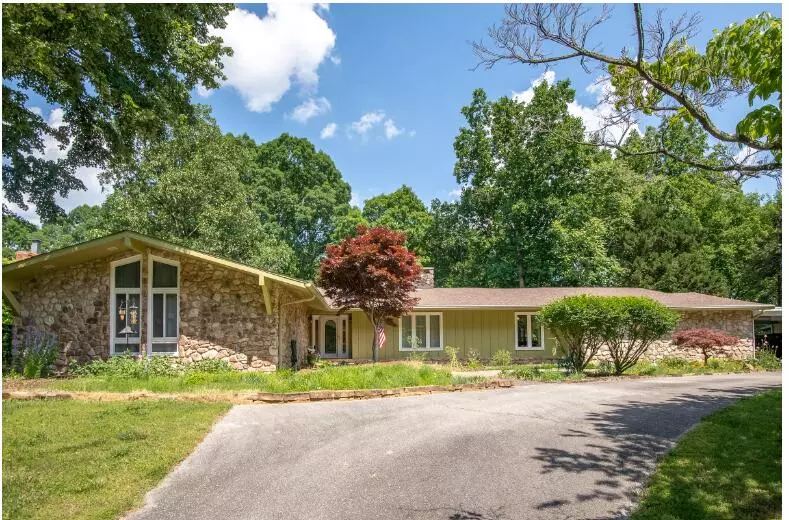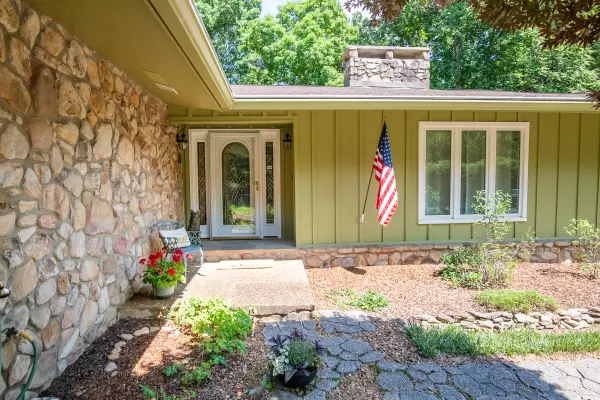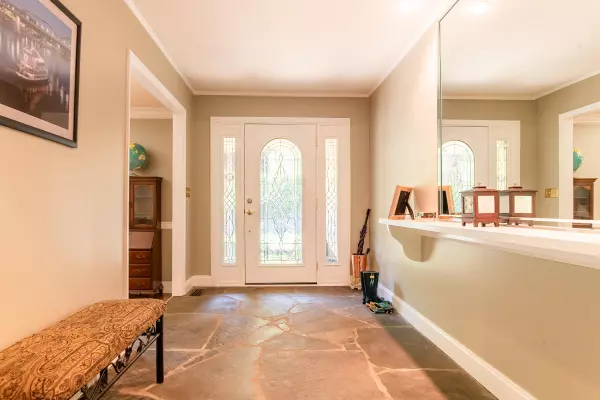$550,000
$550,000
For more information regarding the value of a property, please contact us for a free consultation.
4 Beds
5 Baths
4,661 SqFt
SOLD DATE : 11/12/2024
Key Details
Sold Price $550,000
Property Type Single Family Home
Sub Type Single Family Residence
Listing Status Sold
Purchase Type For Sale
Square Footage 4,661 sqft
Price per Sqft $118
MLS Listing ID 1392433
Sold Date 11/12/24
Style Contemporary
Bedrooms 4
Full Baths 4
Half Baths 1
Originating Board Greater Chattanooga REALTORS®
Year Built 1968
Lot Size 0.810 Acres
Acres 0.81
Lot Dimensions 138X250
Property Description
This well-maintained home will impress you with garden beauty & recently painted exterior. A lg foyer with slated floors greet your guests. The living and dining room adjoin creating an area for intimate entertaining. The spacious eat-in kitchen has an over-sized island where you can work, cook, eat, and socialize. The family room w/ its beamed ceiling and two skylights is a place for gathering to unwind after a long day. This room has a stone fireplace for warming on cold days, & a wall of windows/doors connecting you to nature. Out of those doors is a screened in porch where the sights and sounds of nature will melt away your worries as you relax. All 4 bdrooms are on the main floor, two of which have ensuites. The other two share the roomy guest bath with dbl vanities and a linen closet. The extra lg master has a vaulted ceiling, tall windows, two walk-in closets (the larger is cedar lined), and room for a seating area. The ensuite is airy, & split into 2 rooms. One has dbl vanities w/ a built-in dressing table. The second area contains the toilet, the shower, and a linen closet. The laundry room has storage, a folding area, half bath with a utility sink. The spiral staircase leads downstairs to a huge den which features a unique fireplace. Downstairs you will, also, find a full bathroom, an extra room with a closet, a mechanics room, and a workshop. Outside the basement area is a sodded and fenced backyard with hot tub and covered sitting area. The house doesn't lack for storage. You will appreciate that this property is within a mile of 2 marinas and Greenway Park PLUS easy access to shopping and downtown Chattanooga.
No subdivisions, or HOA's. This home offers spacious living at a great price.
Location
State TN
County Hamilton
Area 0.81
Rooms
Basement Finished, Unfinished
Interior
Interior Features Cathedral Ceiling(s), Double Vanity, Eat-in Kitchen, En Suite, Entrance Foyer, Granite Counters, High Ceilings, Pantry, Primary Downstairs, Separate Dining Room, Sitting Area, Tub/shower Combo, Walk-In Closet(s)
Heating Central, Natural Gas
Cooling Central Air, Electric, Multi Units, Window Unit(s)
Flooring Carpet, Hardwood, Slate, Tile
Fireplaces Number 2
Fireplaces Type Den, Family Room, Gas Log, Great Room
Equipment Dehumidifier, Intercom
Fireplace Yes
Window Features Vinyl Frames
Appliance Refrigerator, Gas Water Heater, Disposal, Dishwasher
Heat Source Central, Natural Gas
Laundry Electric Dryer Hookup, Gas Dryer Hookup, Laundry Room, Washer Hookup
Exterior
Parking Features Basement, Garage Door Opener, Garage Faces Side, Kitchen Level, Off Street
Garage Spaces 2.0
Garage Description Attached, Basement, Garage Door Opener, Garage Faces Side, Kitchen Level, Off Street
Utilities Available Electricity Available, Sewer Connected
Roof Type Asphalt,Shingle
Porch Covered, Deck, Patio, Porch, Porch - Screened
Total Parking Spaces 2
Garage Yes
Building
Lot Description Level, Sloped, Wooded
Faces Travel N 153 to Chickamauga Dam, R onto Lake Resort Dr. to Access Rd, 2nd exit onto Lake Resort Dr., 1.3 miles on the Right. 5808 Lake Resort.
Story Two
Foundation Block
Water Public
Architectural Style Contemporary
Structure Type Stone,Other
Schools
Elementary Schools Big Ridge Elementary
Middle Schools Hixson Middle
High Schools Hixson High
Others
Senior Community No
Tax ID 110m C 010
Security Features Smoke Detector(s)
Acceptable Financing Cash, Conventional, FHA, VA Loan, Owner May Carry
Listing Terms Cash, Conventional, FHA, VA Loan, Owner May Carry
Read Less Info
Want to know what your home might be worth? Contact us for a FREE valuation!

Our team is ready to help you sell your home for the highest possible price ASAP
"My job is to find and attract mastery-based agents to the office, protect the culture, and make sure everyone is happy! "






