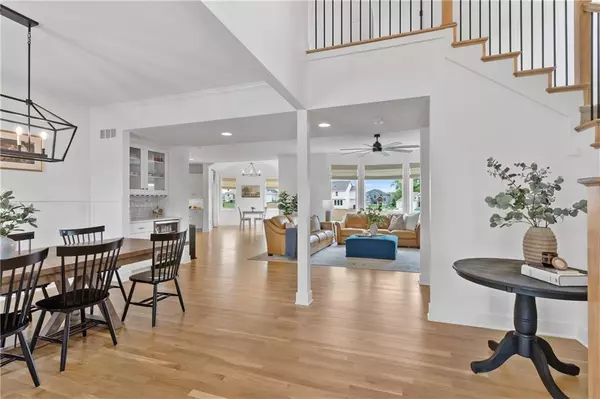$589,900
$589,900
For more information regarding the value of a property, please contact us for a free consultation.
4 Beds
4 Baths
2,820 SqFt
SOLD DATE : 11/12/2024
Key Details
Sold Price $589,900
Property Type Single Family Home
Sub Type Single Family Residence
Listing Status Sold
Purchase Type For Sale
Square Footage 2,820 sqft
Price per Sqft $209
Subdivision Cadence
MLS Listing ID 2504699
Sold Date 11/12/24
Style Traditional
Bedrooms 4
Full Baths 3
Half Baths 1
HOA Fees $47/ann
Originating Board hmls
Year Built 2022
Annual Tax Amount $8,086
Lot Size 10,608 Sqft
Acres 0.24352618
Property Description
Why buy a spec when this custom built, 2 years young, stunning 2 story from Aspen is ready to go? Estate lot w/ green-space supporting Staley High School in KC's premier Cadence Subdivision. Natural light floods the main floor w/ white oak floors framing the chefs, ultra modern kitchen and spacious great room adorned with $12K of designer window coverings. Custom means larger walk-in pantries, furniture grade cabinets, beverage stations, top of the line flooring and finishes not available in the area. Kitchen specifics include, quartz, an eye popping island, high end gas stove and appliances, slide out microwave, hand glazed tiled backsplash, under-cabinet task/mood lighting, hammered gold-toned pendants and completely built out dining areas (yes breakfast and formal) creating the Architectural Digest look. The primary suite offers a spa-like retreat with a spacious zero-entry shower, a soaker tub, dual vanities, a generous walk-in closet, and a convenient 2nd floor laundry room. Additionally, the walk-out lower level with 9' ceilings is ready to be finished. Out-door living is a ten with a front yard covered "coffee" porch and back-yard covered elevated deck for intimate outdoor dining or lounging. Finally add Pella doors & windows (not builder grade), pre-wired for wireless router and much more. Award winning neighborhood amenities including the swimming pool and walking trails and close by schools. True luxury awaits.
Location
State MO
County Clay
Rooms
Other Rooms Great Room
Basement Unfinished, Walk Out
Interior
Interior Features Ceiling Fan(s), Kitchen Island, Painted Cabinets, Pantry, Stained Cabinets, Walk-In Closet(s)
Heating Heatpump/Gas
Cooling Electric, Heat Pump
Flooring Carpet, Tile, Wood
Fireplaces Number 1
Fireplaces Type Gas, Great Room
Fireplace Y
Appliance Dishwasher, Disposal, Exhaust Hood, Microwave, Gas Range
Laundry Bedroom Level, Laundry Room
Exterior
Exterior Feature Storm Doors
Garage true
Garage Spaces 3.0
Amenities Available Pool, Trail(s)
Roof Type Composition
Building
Lot Description City Limits, City Lot
Entry Level 2 Stories
Sewer City/Public
Water Public
Structure Type Stone Veneer,Stucco & Frame
Schools
Elementary Schools Nashua
Middle Schools New Mark
High Schools Staley High School
School District North Kansas City
Others
Ownership Private
Acceptable Financing Cash, Conventional, VA Loan
Listing Terms Cash, Conventional, VA Loan
Read Less Info
Want to know what your home might be worth? Contact us for a FREE valuation!

Our team is ready to help you sell your home for the highest possible price ASAP


"My job is to find and attract mastery-based agents to the office, protect the culture, and make sure everyone is happy! "






