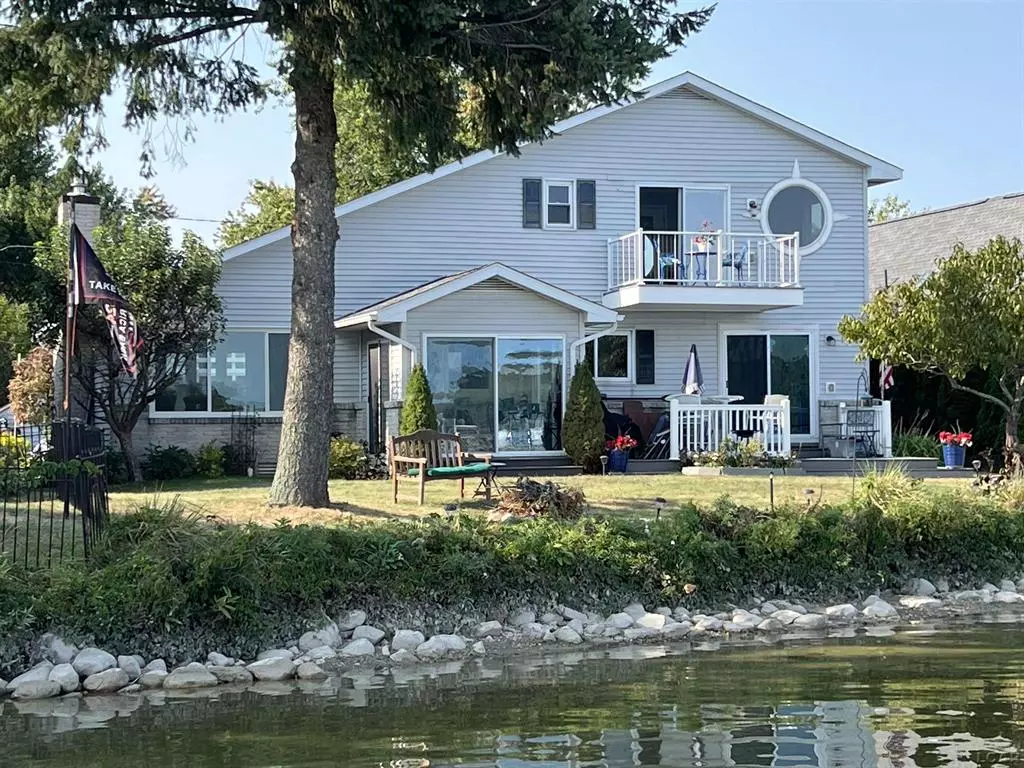$830,000
$875,000
5.1%For more information regarding the value of a property, please contact us for a free consultation.
4 Beds
3 Baths
2,204 SqFt
SOLD DATE : 11/12/2024
Key Details
Sold Price $830,000
Property Type Single Family Home
Sub Type Contemporary
Listing Status Sold
Purchase Type For Sale
Square Footage 2,204 sqft
Price per Sqft $376
Subdivision Island Park
MLS Listing ID 56050154489
Sold Date 11/12/24
Style Contemporary
Bedrooms 4
Full Baths 3
HOA Fees $20/ann
HOA Y/N yes
Originating Board Lenawee County Association of REALTORS®
Year Built 1980
Annual Tax Amount $5,139
Lot Size 4,356 Sqft
Acres 0.1
Lot Dimensions 71x80x67x80
Property Description
This house, is completely updated with 74 ft of lake front and view of the water from every room. The private Island Park Association offers pickle ball, tennis, basketball, a children's playground, clubhouse and more. What a spectacular opportunity to enjoy lake living at it's best! Primary floor is open with vaulted ceiling, gas fireplace, full bath, laundry room, 3 season porch, and an all purpose room with walkout to the lake. The main bedroom suite on the second level has a view that is breathtaking and a balcony for viewing all lake excitement; two additional bedrooms; and a luxury bathroom for guests offering privacy. Extra-large 2 car garage attached and a new storage shed. Nice landscaping. There is space for an additional parking spot to the left of the driveway apron; there is other parking along the road and the residence is located on a dead end. The Island Park Association has the best private residential amenities on Devils or Round Lakes! A definite must see!
Location
State MI
County Lenawee
Area Rollin Twp
Body of Water Round Lake
Rooms
Kitchen Dishwasher, Dryer, Microwave, Oven, Range/Stove, Refrigerator, Washer
Interior
Interior Features Other, High Spd Internet Avail, Water Softener (owned)
Hot Water Natural Gas
Heating Baseboard, Hot Water
Cooling Window Unit(s)
Fireplaces Type Gas
Fireplace yes
Appliance Dishwasher, Dryer, Microwave, Oven, Range/Stove, Refrigerator, Washer
Heat Source Natural Gas
Exterior
Exterior Feature Tennis Court, Club House, Playground
Parking Features Electricity, Door Opener, Attached
Garage Description 2.5 Car
Waterfront Description Lake Front,Shared Water Frontage,Water Front
Water Access Desc All Sports Lake
Porch Balcony, Deck, Porch
Road Frontage Paved
Garage yes
Building
Foundation Crawl
Sewer Public Sewer (Sewer-Sanitary)
Water Well (Existing)
Architectural Style Contemporary
Level or Stories 1 1/2 Story
Structure Type Brick,Vinyl
Schools
School District Addison
Others
Tax ID RL0580032000
Ownership Short Sale - No,Private Owned
Acceptable Financing Cash, Conventional
Listing Terms Cash, Conventional
Financing Cash,Conventional
Read Less Info
Want to know what your home might be worth? Contact us for a FREE valuation!

Our team is ready to help you sell your home for the highest possible price ASAP

©2025 Realcomp II Ltd. Shareholders
Bought with The Wagley Group
"My job is to find and attract mastery-based agents to the office, protect the culture, and make sure everyone is happy! "

