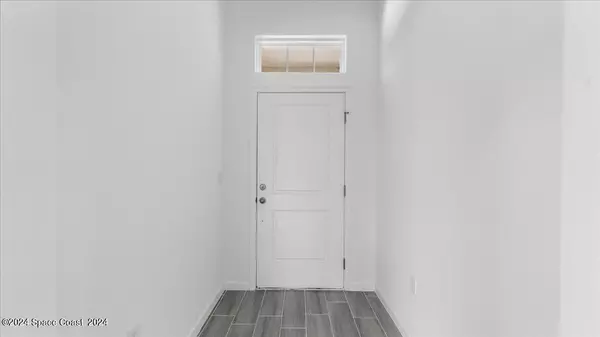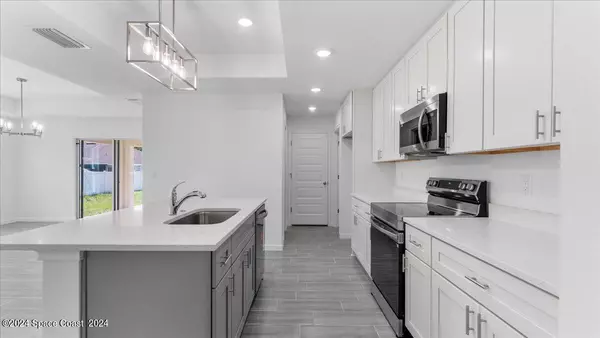$348,000
$354,999
2.0%For more information regarding the value of a property, please contact us for a free consultation.
4 Beds
2 Baths
1,746 SqFt
SOLD DATE : 11/12/2024
Key Details
Sold Price $348,000
Property Type Single Family Home
Sub Type Single Family Residence
Listing Status Sold
Purchase Type For Sale
Square Footage 1,746 sqft
Price per Sqft $199
Subdivision Port Malabar Unit 32
MLS Listing ID 1019103
Sold Date 11/12/24
Style Traditional
Bedrooms 4
Full Baths 2
HOA Y/N No
Total Fin. Sqft 1746
Originating Board Space Coast MLS (Space Coast Association of REALTORS®)
Year Built 2024
Annual Tax Amount $297
Tax Year 2022
Lot Size 0.260 Acres
Acres 0.26
Property Description
5.99% FIXED RATE FOR VA/FHA BUYERS and 3% SELLER CONCESSIONS thru Preferred lender! $10,000 Builder concession with buyer's lender. This home exemplifies luxury living at an affordable price! With 1746 SQFT of living space, to include four spacious bedrooms and two elegant bathrooms, it offers ample space for both relaxation and entertainment. The open-concept features a modernized kitchen, complete w/ 42'' upper cabinets, Samsung stainless steel appliances, large island, & highlighted with Quartz countertops. The master suite boasts an upscale bathroom, with double sinks, custom fixtures and stand alone shower w/accented subway tile and pattern flooring . Additional bedrooms are generously sized, ideal for guests or a home office. Other features are wood like tile throughout(NO CARPET!), custom fixtures and recessed LED lighting, storm shutters, corner lot, double pane windows, , hurricane rated garage door, and large covered porch for outdoor gatherings. NO HOA! CITY WATER! 2-10 Builder warranty given at closing.
Location
State FL
County Brevard
Area 345 - Sw Palm Bay
Direction From San Filippo Drive SE, head West on Jupiter Blvd. Follow to Degroodt Road SW. Turn Left. Follow To Florence. Turn Right home is on the corner on the left.
Interior
Interior Features Eat-in Kitchen, Kitchen Island, Open Floorplan
Heating Central, Electric
Cooling Central Air, Electric
Flooring Tile
Furnishings Unfurnished
Appliance Dishwasher, Disposal, Electric Range, Electric Water Heater, Microwave
Laundry Electric Dryer Hookup, Washer Hookup
Exterior
Exterior Feature Storm Shutters
Parking Features Attached, Garage
Garage Spaces 2.0
Pool None
Utilities Available Cable Available, Electricity Available, Water Available
View Other
Roof Type Shingle
Present Use Residential,Single Family
Street Surface Concrete
Porch Covered, Rear Porch
Road Frontage City Street
Garage Yes
Building
Lot Description Cleared
Faces North
Story 1
Sewer Aerobic Septic
Water Public
Architectural Style Traditional
Level or Stories One
New Construction Yes
Schools
Elementary Schools Westside
High Schools Bayside
Others
Senior Community No
Tax ID 29-36-13-Kk-01599.0-0001.00
Security Features Smoke Detector(s)
Acceptable Financing Cash, Conventional, FHA, USDA Loan, VA Loan
Listing Terms Cash, Conventional, FHA, USDA Loan, VA Loan
Special Listing Condition Standard
Read Less Info
Want to know what your home might be worth? Contact us for a FREE valuation!

Our team is ready to help you sell your home for the highest possible price ASAP

Bought with Non-MLS or Out of Area
"My job is to find and attract mastery-based agents to the office, protect the culture, and make sure everyone is happy! "






