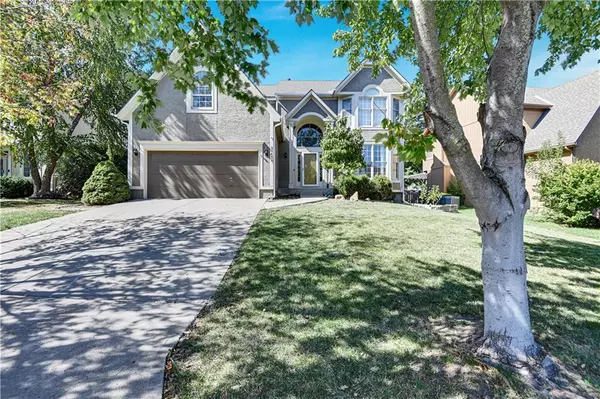$450,000
$450,000
For more information regarding the value of a property, please contact us for a free consultation.
4 Beds
5 Baths
3,483 SqFt
SOLD DATE : 11/12/2024
Key Details
Sold Price $450,000
Property Type Single Family Home
Sub Type Single Family Residence
Listing Status Sold
Purchase Type For Sale
Square Footage 3,483 sqft
Price per Sqft $129
Subdivision Manchester Park Dorset Village
MLS Listing ID 2512730
Sold Date 11/12/24
Style Traditional
Bedrooms 4
Full Baths 4
Half Baths 1
HOA Fees $68/ann
Originating Board hmls
Year Built 2001
Annual Tax Amount $6,203
Lot Size 9,147 Sqft
Acres 0.21
Property Description
Great house and great location! Exceptional value for the neighborhood. This 2 Story home has hardwood floors throughout the majority of the main level and also up the staircase. The kitchen is a chef's dream featuring a large island, designer light fixtures, a gas range, double oven, built-in reverse osmosis water purification system, stained cabinetry including pantry space, granite countertops and stainless steel appliances. THE ROOF WAS REPLACED WITHIN THE PAST 60 DAYS! New gutters too. There is a huge primary suite- featuring a double vanity, a large soaking tub, and a recently remodeled shower. The walk-in closet is HUGE! All bedrooms upstairs feature great closets. There are three full bathrooms upstairs. The basement also features a fourth full bathroom. The finished basement has a beautiful wet bar featuring a beverage center and a sink. The basement has a great living area- and a room that would make a perfect office or playspace. The backyard is fully fenced, features a covered deck, and also has a patio area. Multiple landscaping beds make for great garden potential! The listing price reflects that many of the windows will need to be replaced and that the exterior likely needs some attention to paint and woodrot. Great value for someone willing to put in some sweat equity. Call today!
Location
State KS
County Johnson
Rooms
Other Rooms Entry, Fam Rm Main Level, Family Room, Sitting Room
Basement Egress Window(s), Finished, Full, Inside Entrance
Interior
Interior Features Ceiling Fan(s), Kitchen Island, Walk-In Closet(s)
Heating Natural Gas
Cooling Electric
Flooring Carpet, Tile, Wood
Fireplaces Number 1
Fireplaces Type Family Room, Gas
Fireplace Y
Appliance Dishwasher, Disposal
Laundry Main Level
Exterior
Parking Features true
Garage Spaces 2.0
Fence Wood
Amenities Available Pool
Roof Type Composition
Building
Lot Description Sprinkler-In Ground
Entry Level 2 Stories
Sewer City/Public
Water Public
Structure Type Stucco,Wood Siding
Schools
Elementary Schools Manchester Park
Middle Schools Prairie Trail
High Schools Olathe Northwest
School District Olathe
Others
HOA Fee Include Other
Ownership Private
Acceptable Financing Cash, Conventional, FHA, VA Loan
Listing Terms Cash, Conventional, FHA, VA Loan
Special Listing Condition Standard
Read Less Info
Want to know what your home might be worth? Contact us for a FREE valuation!

Our team is ready to help you sell your home for the highest possible price ASAP

"My job is to find and attract mastery-based agents to the office, protect the culture, and make sure everyone is happy! "






